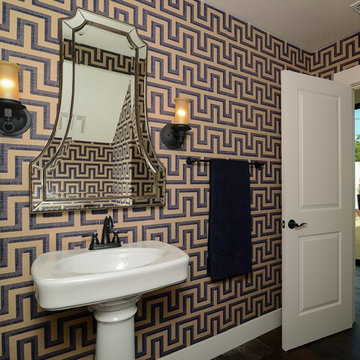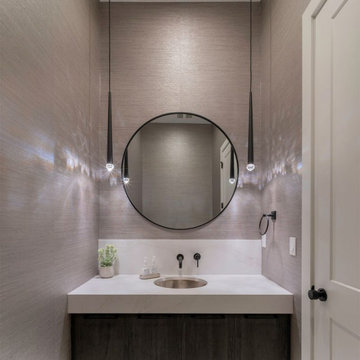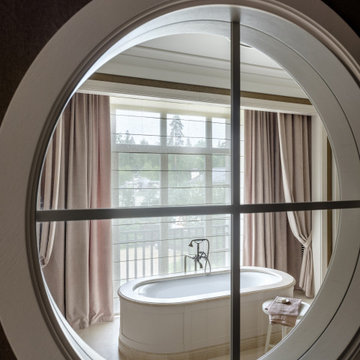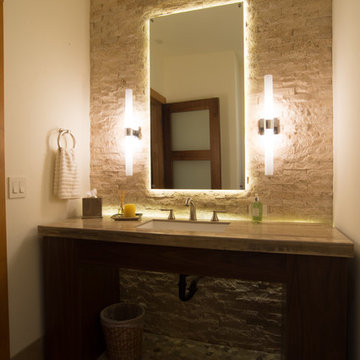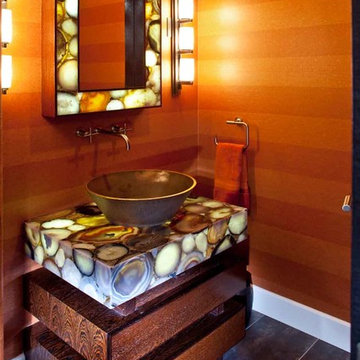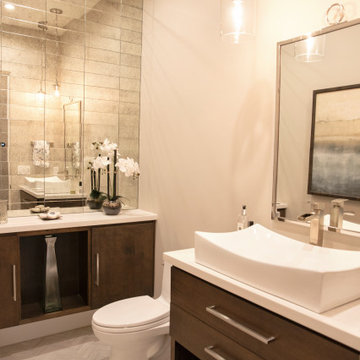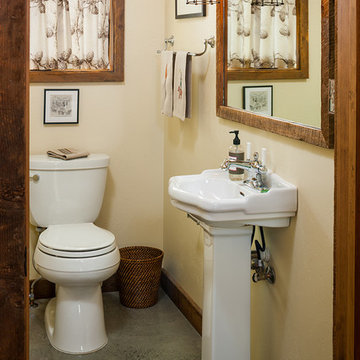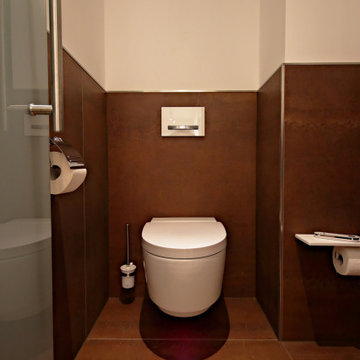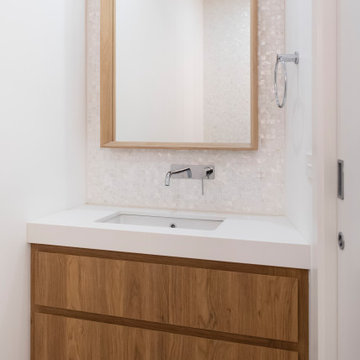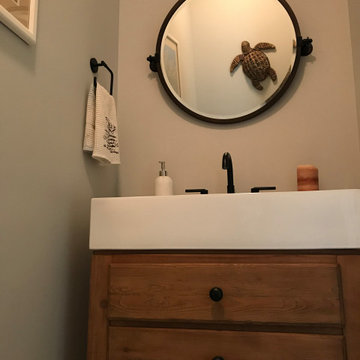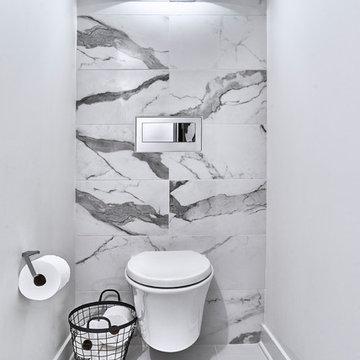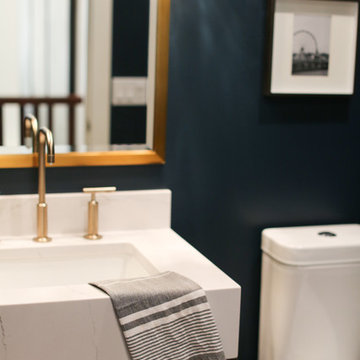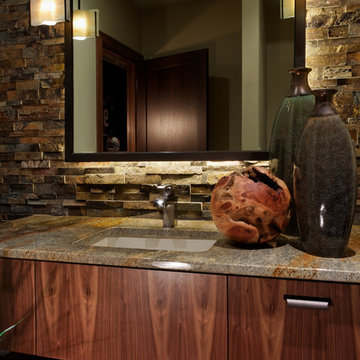Expansive Powder Room Design Ideas
Refine by:
Budget
Sort by:Popular Today
121 - 140 of 484 photos
Item 1 of 2
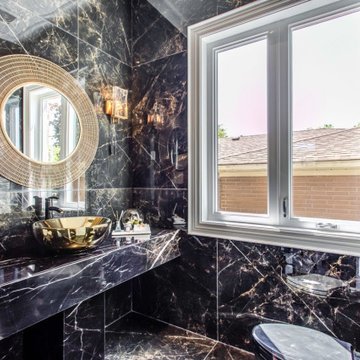
this unique luxurious powder room was staged by Noush Staging and Angel Decor using a Stago Solution. The accessories are available for rent on stagoapp.com
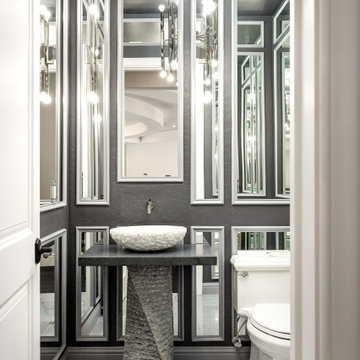
We love this bathroom's custom statement sink, lighting fixture, millwork, molding, and marble floor.
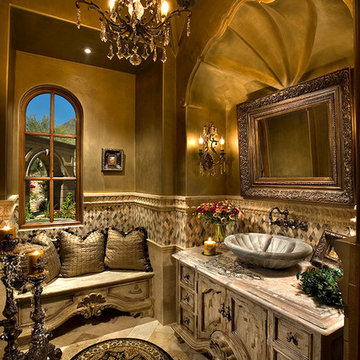
Gorgeous powder bath with detailed arched niche and gorgeous chandelier.
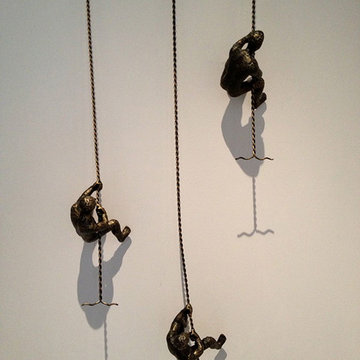
These climbing men are a great conversation piece and can be used in any room in the house. They can be hung in a straight line, or as we have chosen here be offset.
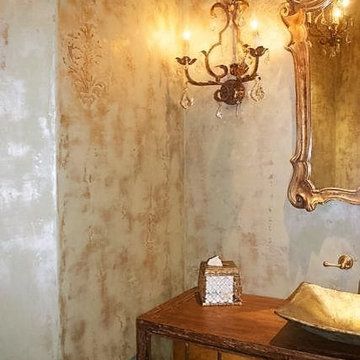
We created a rich silk like treatment with subtle embedded damask designs for the walls and ceiling of this beautiful powder bathroom. Copyright © 2016 The Artists Hands
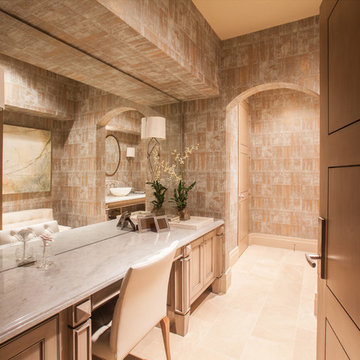
The ladies powder room is the perfect place to freshen up after a swim or session in the exercise room. The custom wall treatment adds drama the this smaller space while also setting the tone for the color scheme. A quartzite counter at the vanity imparts the elegance of marble but with a much more durable surface. An expansive wall-to-wall mirror at the vanity helps the room to feel more spacious and also provides a glimpse of the adjacent vanity and the beautiful artwork selected for the space.
Photos by: Julie Soefer
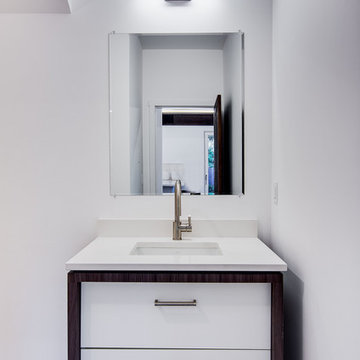
Here is an architecturally built house from the early 1970's which was brought into the new century during this complete home remodel by opening up the main living space with two small additions off the back of the house creating a seamless exterior wall, dropping the floor to one level throughout, exposing the post an beam supports, creating main level on-suite, den/office space, refurbishing the existing powder room, adding a butlers pantry, creating an over sized kitchen with 17' island, refurbishing the existing bedrooms and creating a new master bedroom floor plan with walk in closet, adding an upstairs bonus room off an existing porch, remodeling the existing guest bathroom, and creating an in-law suite out of the existing workshop and garden tool room.
Expansive Powder Room Design Ideas
7
