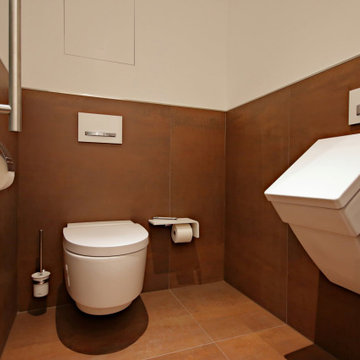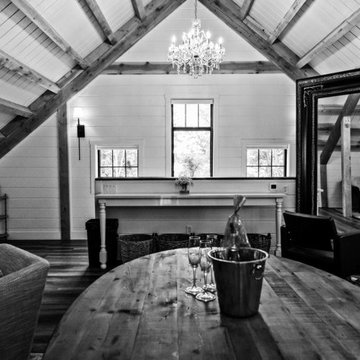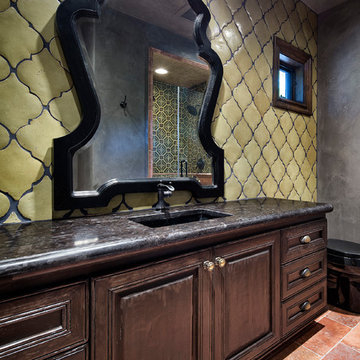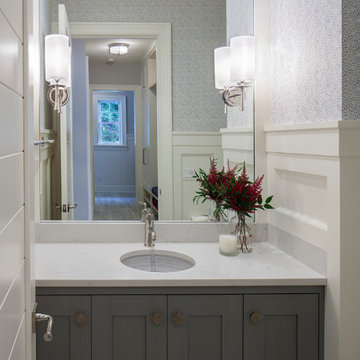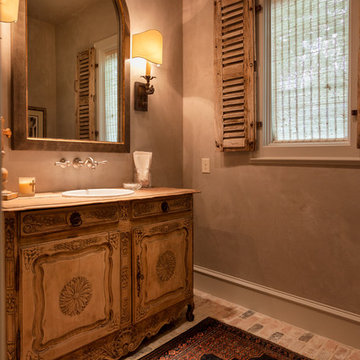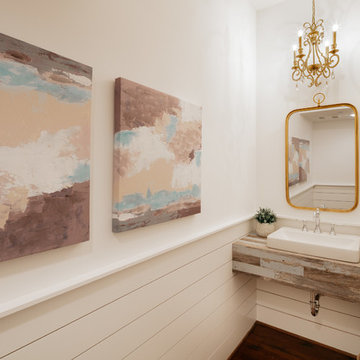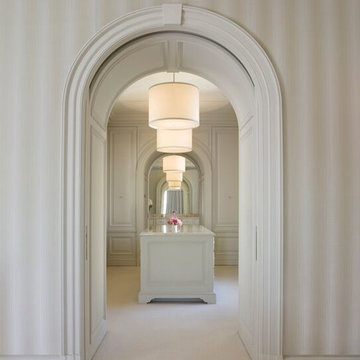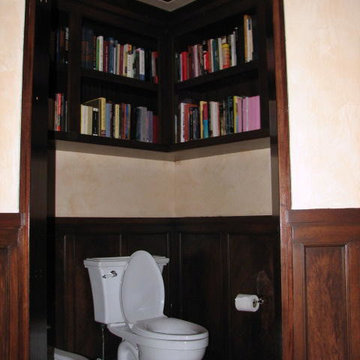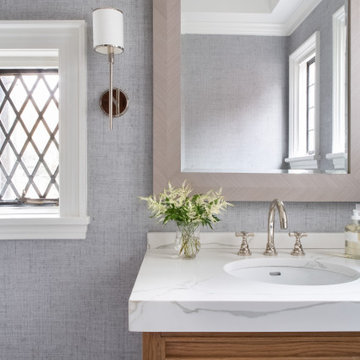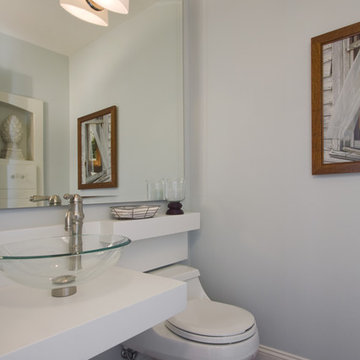Expansive Powder Room Design Ideas
Refine by:
Budget
Sort by:Popular Today
161 - 180 of 484 photos
Item 1 of 2
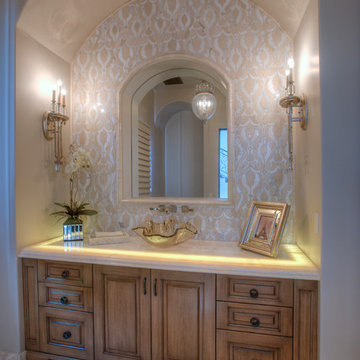
We love this bathrooms custom vanity, vessel sink, backsplash, and the backlit onyx countertop.
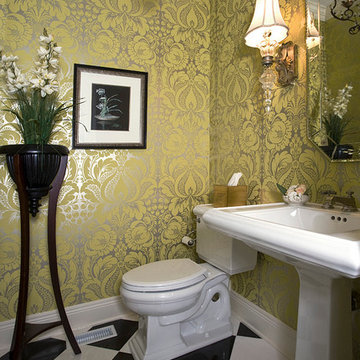
http://www.pickellbuilders.com. Photography by Linda Oyama Bryan. Black Absolute polished 12x12 checker-boarded with M420 Thasos White 12x12 in a 45 degree pattern. Pedestal sink and two piece toilet.
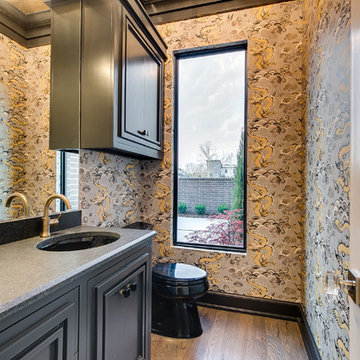
EUROPEAN MODERN MASTERPIECE! Exceptionally crafted by Sudderth Design. RARE private, OVERSIZED LOT steps from Exclusive OKC Golf and Country Club on PREMIER Wishire Blvd in Nichols Hills. Experience majestic courtyard upon entering the residence.
Aesthetic Purity at its finest! Over-sized island in Chef's kitchen. EXPANSIVE living areas that serve as magnets for social gatherings. HIGH STYLE EVERYTHING..From fixtures, to wall paint/paper, hardware, hardwoods, and stones. PRIVATE Master Retreat with sitting area, fireplace and sliding glass doors leading to spacious covered patio. Master bath is STUNNING! Floor to Ceiling marble with ENORMOUS closet. Moving glass wall system in living area leads to BACKYARD OASIS with 40 foot covered patio, outdoor kitchen, fireplace, outdoor bath, and premier pool w/sun pad and hot tub! Well thought out OPEN floor plan has EVERYTHING! 3 car garage with 6 car motor court. THE PLACE TO BE...PICTURESQUE, private retreat.
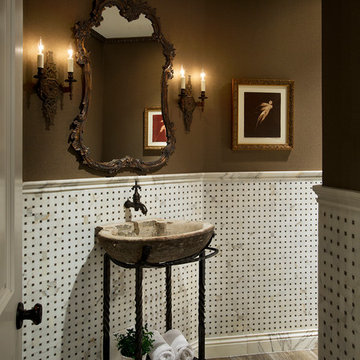
In this powder bath, our architects incorporated a custom tile backsplash, custom trim, and a statement sink we can't take our eyes off of! Not to mention the marble trim and marble baseboards, wow! This beauty is truly elegant from the ground up.
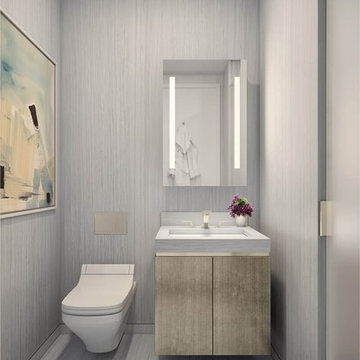
Inspired by the timeless chic and stylish Downtown cool of the iconic neighborhood it calls home, 52 Wooster is an intimate boutique building offering an exquisite collection of three- and four- bedroom luxury loft-like residences with a classic NYC SoHo aesthetic: sophisticated and sleekly modern.
With architecture by Arpad Baksa and interiors by Grade, this building takes full advantage of its location at the corner of Wooster and Broome Streets, in the SoHo Historic Cast-Iron District. Soaring ceiling heights to 11' with oversized windows make for airy homes, drenched in light and floating above picturesque cobblestone streets, landmarked architecture, and some of the world’s best luxury boutiques and restaurants.
Pedini custom cabinetry for both the kitchens and the bathroom vanities
Kitchens:
• Custom Pedini cabinetry with Tabu eucalyptus lower cabinets and gray pearl upper cabinets
• Fior Di Bosco marble countertops and backsplashes
• Miele and Sub-Zero appliances
Master Baths:
• Wooden White marble slab walls and floorAn oversized soaking tub
• Custom Pedini vanities
• Dornbracht “Lulu” chrome fixtures
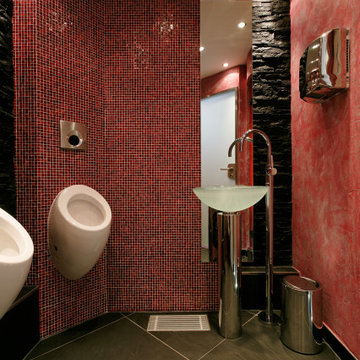
Dixi Clo auf andere Art... eben von der Tegernseer Badmanufaktur. Eine mobiler Toilettencontainer der besonderen Art, für Luxus-Events. Ausgestattet mit 4 Urinalen, 1 Herren und 4 Damen Toiletten. Fussbodenheizung, Heizung, Warmwasser, Elektronische Spülung allinClusive. Video, TV, Sound, es kann sogar ein Live TV-Signal z.B. für Sportübertragungen kann eingespeist werden. Die Superlative für Illustere Events. Ein paar Persönlichkeiten die da schon drauf waren. z.B. Barak Obama, Metallica, Stones, Angela Merkel, der Pabst, Königin Beatrice, Uli Hoenes, Scheich von Brunai, Trump, Eisi Gulp, Prinz Charles, Königin von Dänemark, Stefan Necker ... und eigentlich alles was sonst noch Rang und Namen hat
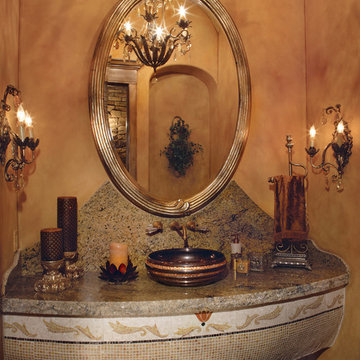
Floating Tile Sink with Granite Splash
Designed by: Guided Home Design
Joe Cotitta
Epic Photography
joecotitta@cox.net:
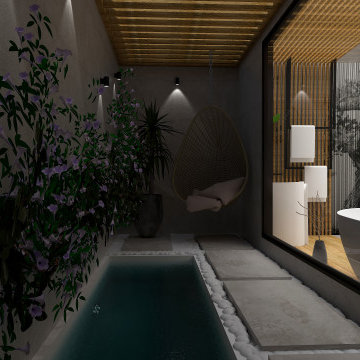
Relaxing Bathroom nasce dall'esigenza di realizzare un ambiente all'interno del quale potersi prendere cura di sé a 360°.
Sono state scelte combinazioni di materiali come gres porcellanato, essenza e carta da parati, dalle tonalità fredde scaldate dal tocco del legno.
Un illuminazione soffusa caratterizza questo ambiente, impreziosito dalla luce naturale che entra dalle grandi vetrate che affacciano sulla piscina naturale interna chiusa da un pergolato in legno superiore.
Nella parte posteriore della piscina vi è una mini zona relax con poltrona sospesa, dove godersi la calma e tranquillità.
Ad oggi, la stanza da bagno si sta trasformando sempre più in un luogo del benessere personale, ma che deve sposare al meglio la funzionalità di ogni elemento.
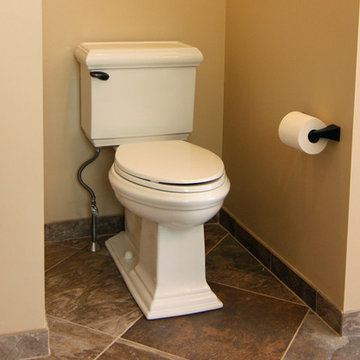
We transformed an inefficient walk-in closet/bathroom into a luxury master bathroom. The walk-in closet was relocated to another area. Our customers were looking for an open concept bathroom with lots of natural light but with some privacy. This beautiful master bathroom has a custom walk in shower with half walls for privacy. It also creates a nice hidden space for the toilet. Photographer: Ilona Kalimov
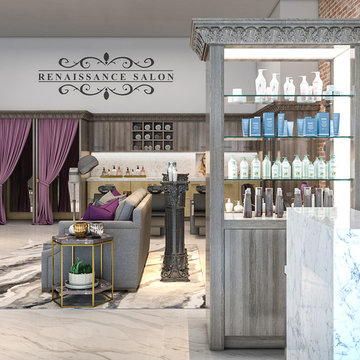
Appealing to every business owner's desire to create their own dream space, this custom salon design features a Deep Oak high-gloss melamine, Marble laminate countertops, split-level counters, stained Acanthus crown molding, and matching mirror trim.
Expansive Powder Room Design Ideas
9
