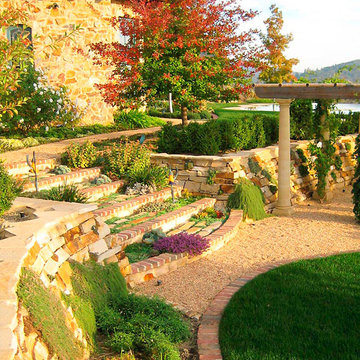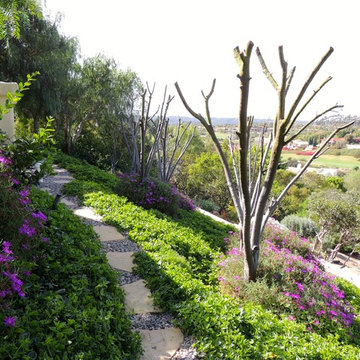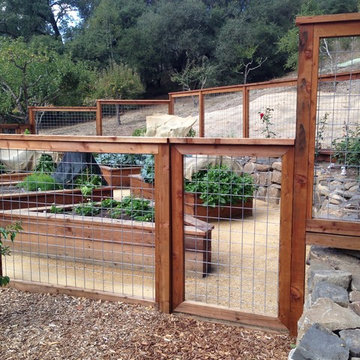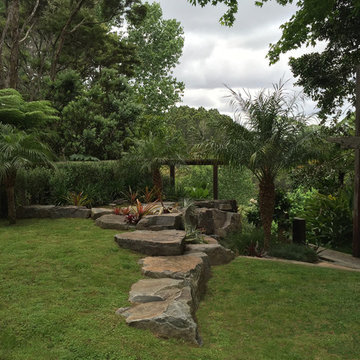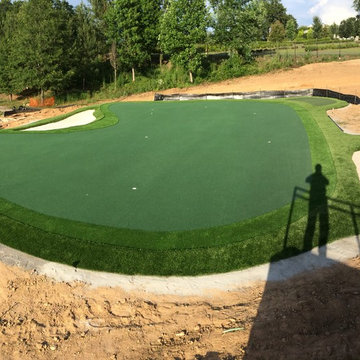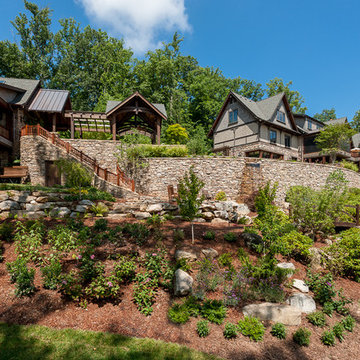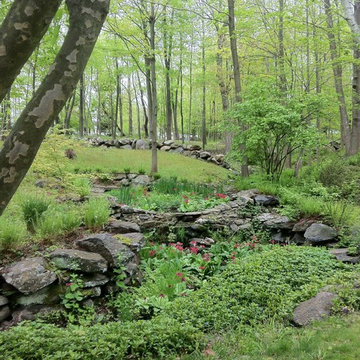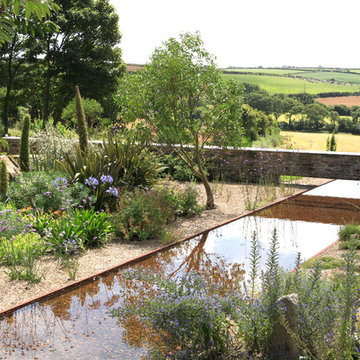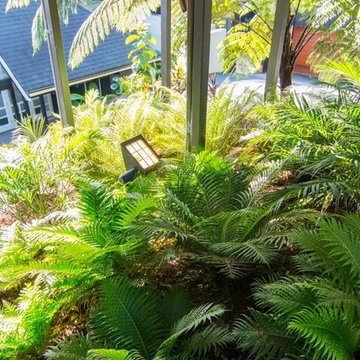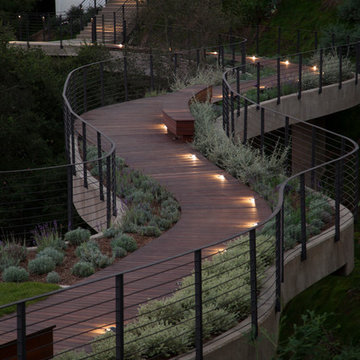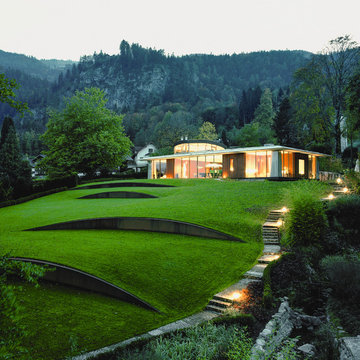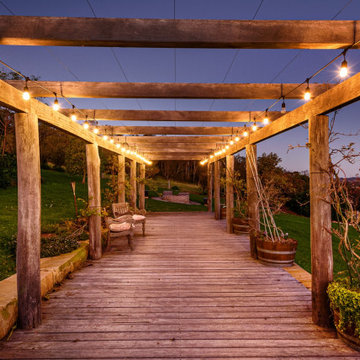Expansive Sloped Garden Design Ideas
Refine by:
Budget
Sort by:Popular Today
41 - 60 of 1,304 photos
Item 1 of 3
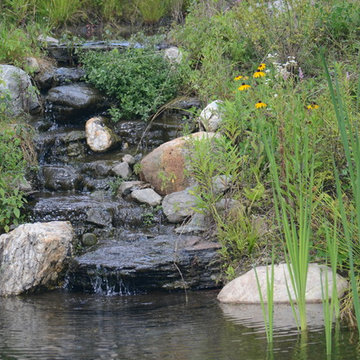
Arriving at the other side of the bridge reveals another hidden gem, an approximately 17,000 sq. ft. pond. Although man made, it is thoughtfully designed and well integrated into the site as if it were part of the original landscape. Since its installation, it has become an inviting home to various species of wildlife - herons, frogs, other small birds and critters - a delight for the home owners.
Compositions of rocks and stones in the forms of water falls and babbling brooks are strategically placed and weaved in to preserve the natural setting of the property, along with careful selections and placements of native and water plants as part of the design, while the white oak boardwalk meanders along the periphery.
Sloan Architects P.C.
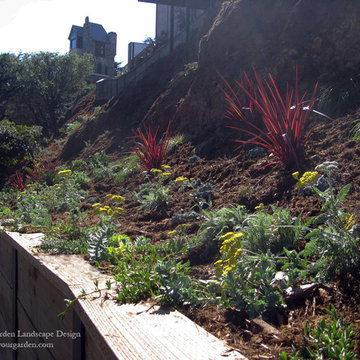
Steep, steep slope below home in Sausalito with dramatic views. New plantings include a combination of succulents, euphorbia, new zealand flax, rubus, and native grasses/grass-like plants. Designed to provide erosion control and dramatic plant textures, structure and colors when viewed from the decks above. Photos and Landscape Design © Eileen Kelly, Dig Your Garden Landscape Design. http://www.digyourgarden.com
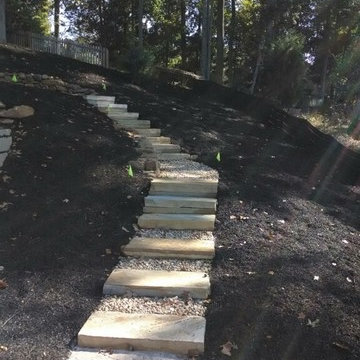
Bailey Construction & Landscape Group, Inc.
This is a lakeside landscape design. This landscape plan included A paver patio, block retaining wall, landscape lighting, new sod, flagstone walkway, grading, mulch, and new plantings. We also relandscaped the front yard.
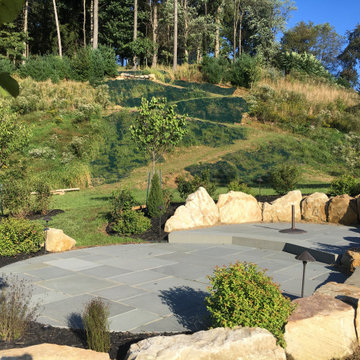
Located at the top of the hill is a 28 sqft irregular shaped Pea gravel patio surrounded on the back side with Sandstone boulders and is reached via a grass switchback that leads off the upper patio.
The switchback is about 2’ in width and ~ 105 ' long and snakes its way up the hillside.
The tiered Thermal Bluestone paver patio is shaped like a bowling pin with the larger section sized at 147 sqft and the smaller section sized at 114 sqft. The step between the two (2) patios is a single run of a Thermal full color Flagstone.
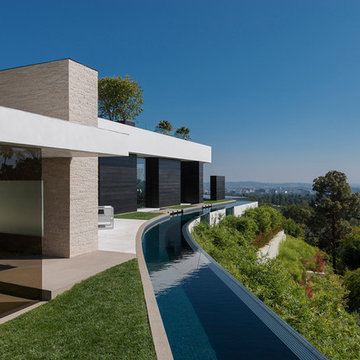
Laurel Way Beverly Hills modern mansion wraparound moat pool. Photo by William MacCollum.
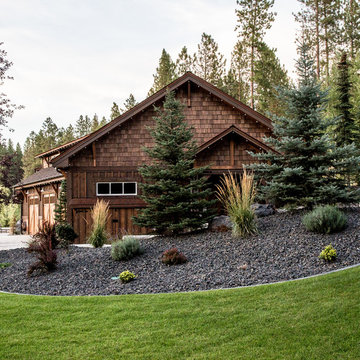
The homeowners built their barn to be more than a simple outbuilding. In addition to storing vehicles and equipment, it's decked out with space for having fun and entertaining. The landscape continues the party, providing additional gathering space while maintaining access for trailers and other large vehicles.
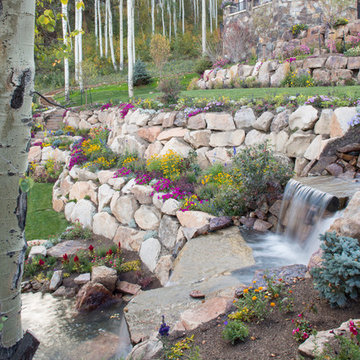
Massive addition and renovation adding a pond, waterfall, bridges, a chapel, boulder work, gardens and 5,000 SF log/stone addition to an existing home. The addition has a large theater, wine room, bar, new master suite, huge great room with lodge-size fireplace, sitting room and outdoor covered/heated patio with outdoor kitchen.
Photo by Kimberly Gavin.
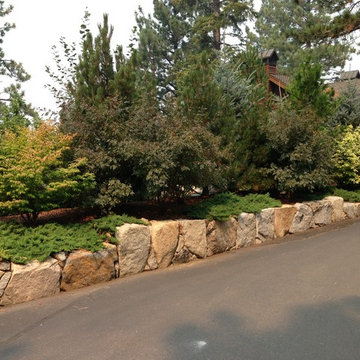
Roadside berm conceals garden area below.
Evergreens provide screening.
Barbara Huntingdon, designer
Ebright Landscaping, contractor
Expansive Sloped Garden Design Ideas
3
