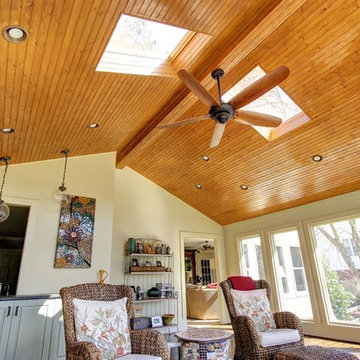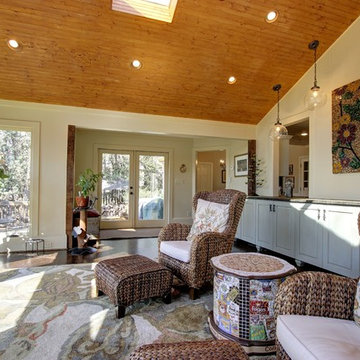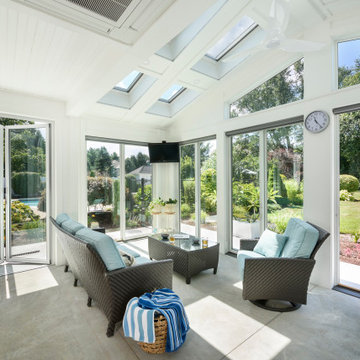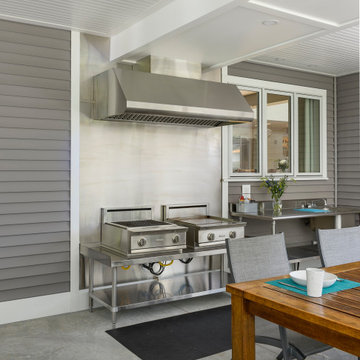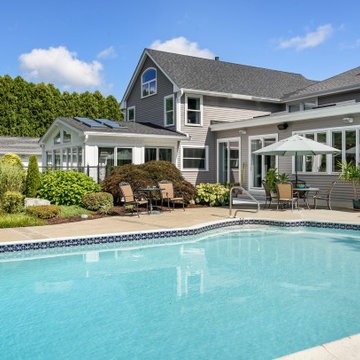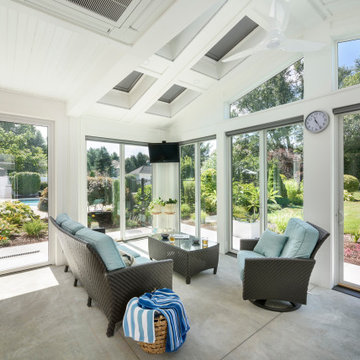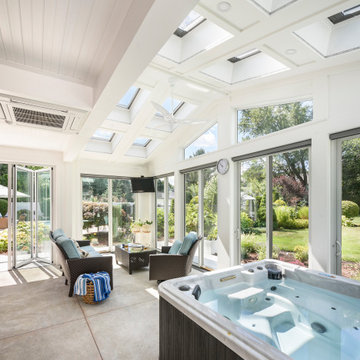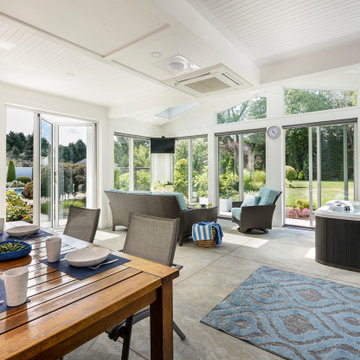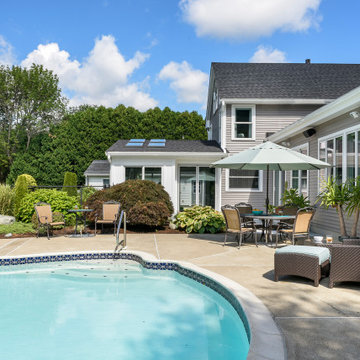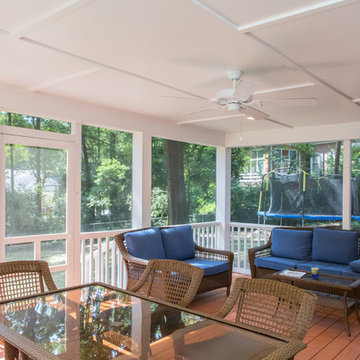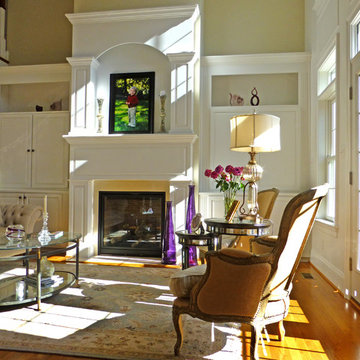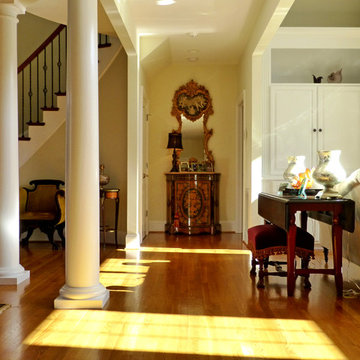Expansive Sunroom Design Photos
Refine by:
Budget
Sort by:Popular Today
121 - 140 of 160 photos
Item 1 of 3
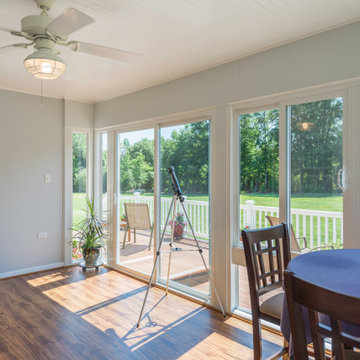
Gorgeous traditional sunroom that was built onto the exterior of the customers home. This adds a spacious feel to the entire house and is a great place to relax or to entertain friends and family!
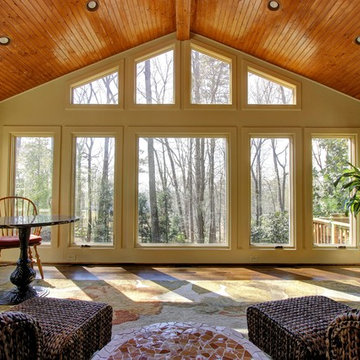
1100sq ft sunroom addition with 2 sets of casement windows on either side of a large fixed window and trapezoid windows at the apex of the roof line.
C. Augestad, Fox Photography, Marietta GA
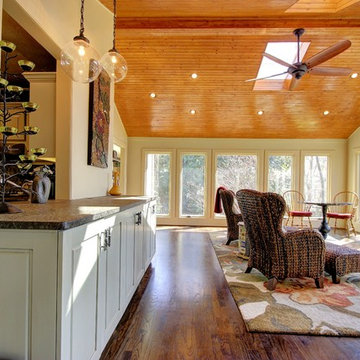
Tongue and groove spruce ceiling with skylights. Brand new dark oak floors had to tie in to older flooring in the remainder of the home.
C. Augestad, Fox Photography, Marietta GA
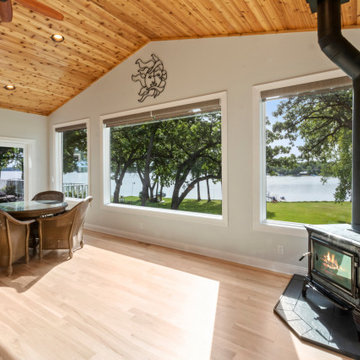
This 2 story addition on Delavan Lake looks like it’s always been a part of the original house, which is always our goal. The lower-level of the addition is home to both a resistance pool and hot tub surrounded by ThermoFloor heating under tile. Large (78″ x 96″) aluminum clad windows were installed on both levels to allow for breathtaking views of Delavan Lake. The main level of the addition has hickory hardwood flooring and is the perfect spot to sit and enjoy coffee in the mornings.
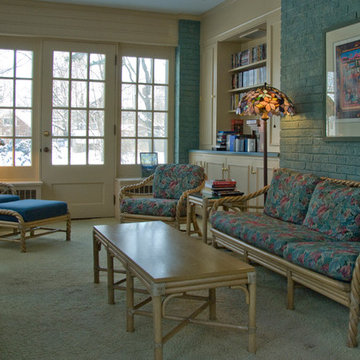
Van Auken Akins Architects LLC designed and facilitated the complete renovation of a home in Cleveland Heights, Ohio. Areas of work include the living and dining spaces on the first floor, and bedrooms and baths on the second floor with new wall coverings, oriental rug selections, furniture selections and window treatments. The third floor was renovated to create a whimsical guest bedroom, bathroom, and laundry room. The upgrades to the baths included new plumbing fixtures, new cabinetry, countertops, lighting and floor tile. The renovation of the basement created an exercise room, wine cellar, recreation room, powder room, and laundry room in once unusable space. New ceilings, soffits, and lighting were installed throughout along with wallcoverings, wood paneling, carpeting and furniture.
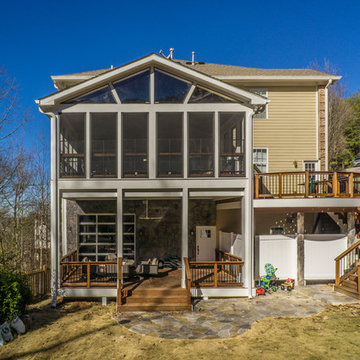
Porch, sunroom, and deck with Cumaru Hardwood decking and railing.
Built by Atlanta Porch & Patio.
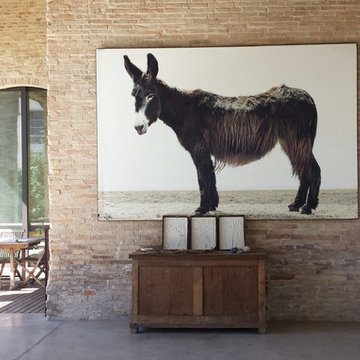
Sotto al grande portico, con pavimentazione in battuto di cemento o ipè, lo spazio per il pranzo e per il soggiorno all'aperto.
La grande immagine di un mulo (pezzo della mostra fotografica di Oliviero Toscani 'hardware e software') sorveglia la vita domestica 'en plain air'
Expansive Sunroom Design Photos
7
