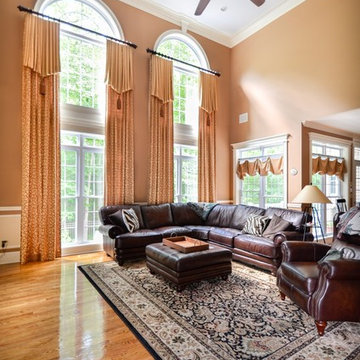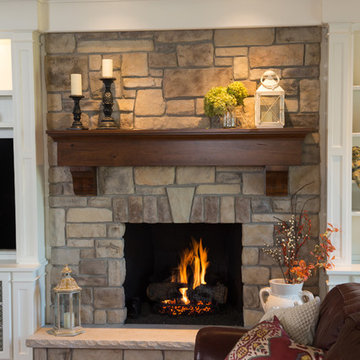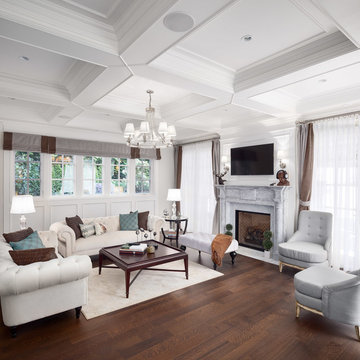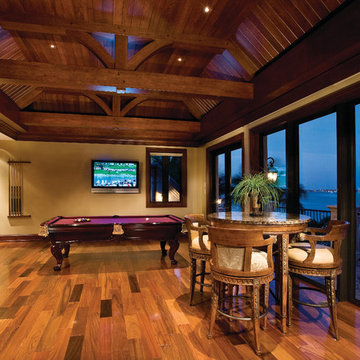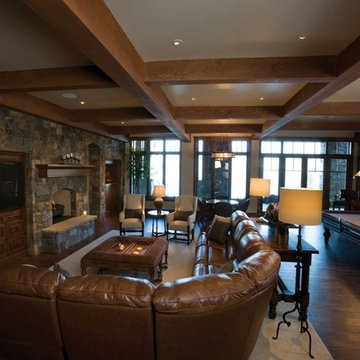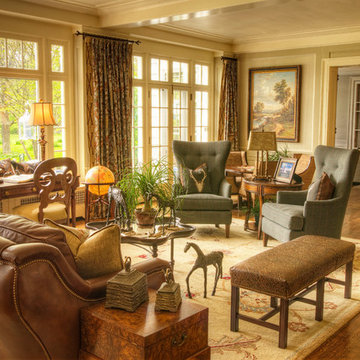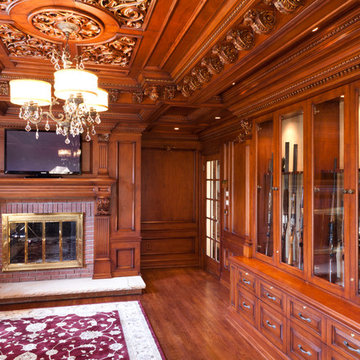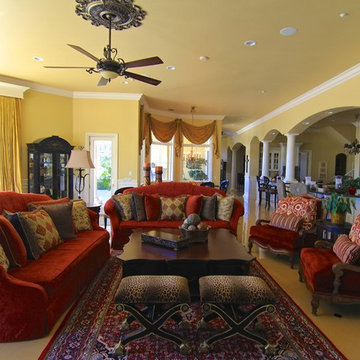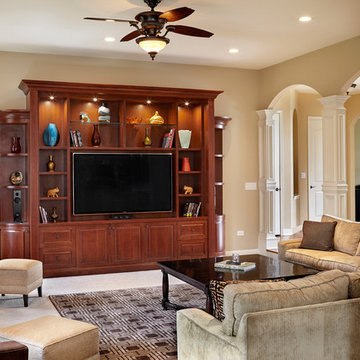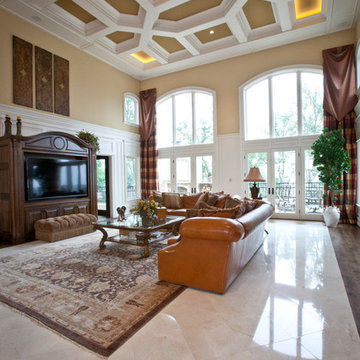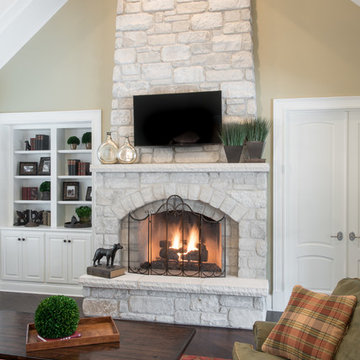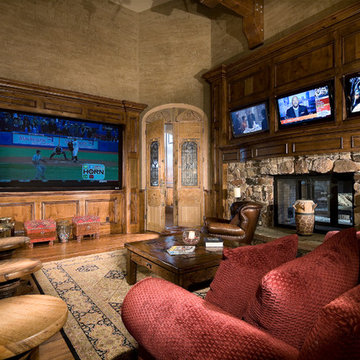Expansive Traditional Family Room Design Photos
Refine by:
Budget
Sort by:Popular Today
261 - 280 of 1,378 photos
Item 1 of 3
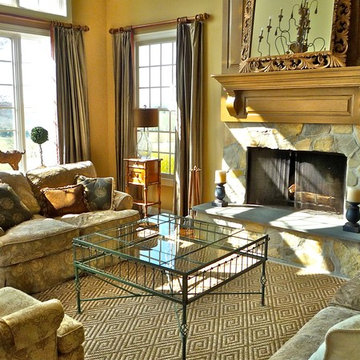
The oversize coffee table has a garden furniture feel to it, a painted wrought iron and glass piece which refers back to the expansive views outside the windows. The custom designer sisal rug as another "nature" reference, being related to fields and grass. Sisals have a wonderful natural scent of fresh cut grass to them which I love. This natural element works beautifully with the natural stone of the fireplace. The colors on the walls were a painted a deep gold, another very natural color which emphasizes the sunny nature of this room.
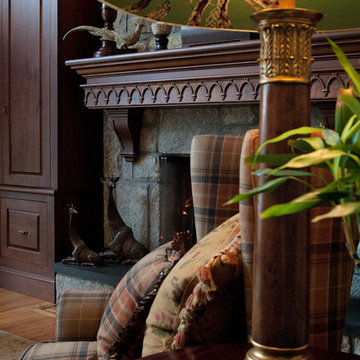
The impressive family room features 22' high ceilings. Custom cabinetry and mantle piece, was designed by Sally Scott Interior Design, to house TV and provide display for treasured accessories. All furnishings are custom. Wool plaid wing chairs proudly flank the fireplace.
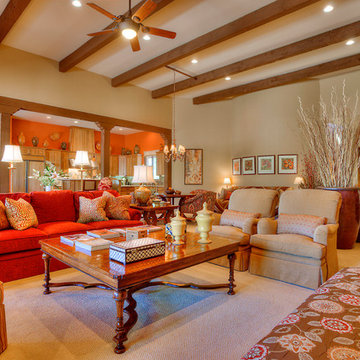
In the background, a triptych portico in sandblasted pine works as a transition gate between the kitchen/dining-room and the rest of the space.
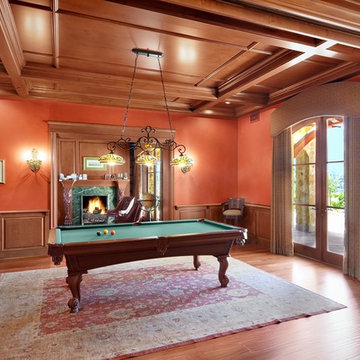
Game room with inlay cork on drink rail for setting drinks down. Full wood ceiling. Telescoping pocket doors
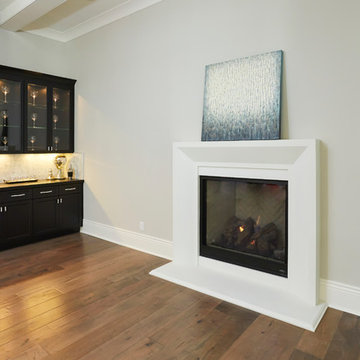
Great room with precast fireplace with herringbone insert. Wet bar with glass doors and a leathered textured counter-top.
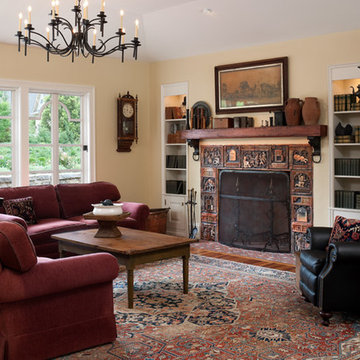
In addition with reclaimed heart pine flooring and new Mercer Tile fireplace surround.
Tom Crane
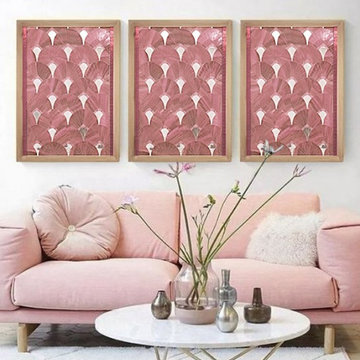
Zoom matière.
Tableaux mosaïque de verre conçu sur commande.
Chaque projet est minutieusement étudié afin de venir personnaliser avec soin les intérieurs résidentiels et hôteliers.
Les panneaux muraux sont composés d'une ou plusieurs pièces. Formes graphiques, Art déco, reproductions, teintes vives ou douces, le projet s'adapte en terme de motif et de coloris afin d'épouser parfaitement votre intérieur.
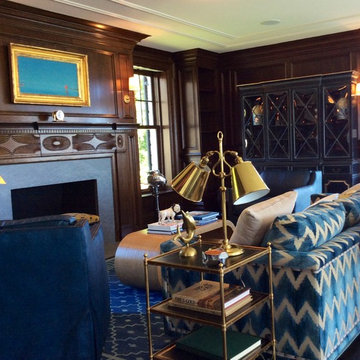
Photography by Keith Scott Morton
From grand estates, to exquisite country homes, to whole house renovations, the quality and attention to detail of a "Significant Homes" custom home is immediately apparent. Full time on-site supervision, a dedicated office staff and hand picked professional craftsmen are the team that take you from groundbreaking to occupancy. Every "Significant Homes" project represents 45 years of luxury homebuilding experience, and a commitment to quality widely recognized by architects, the press and, most of all....thoroughly satisfied homeowners. Our projects have been published in Architectural Digest 6 times along with many other publications and books. Though the lion share of our work has been in Fairfield and Westchester counties, we have built homes in Palm Beach, Aspen, Maine, Nantucket and Long Island.
Expansive Traditional Family Room Design Photos
14
