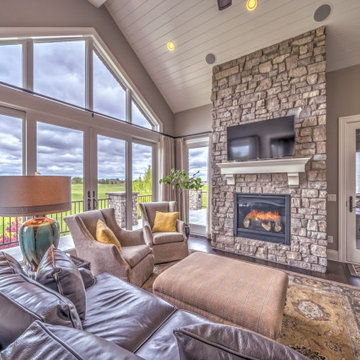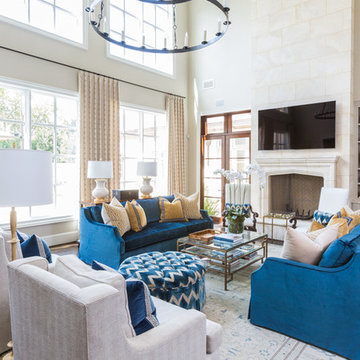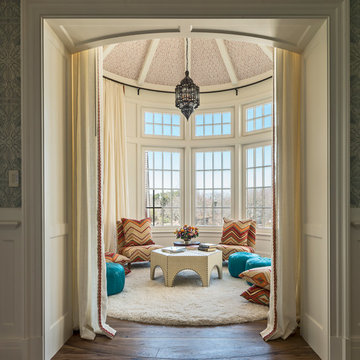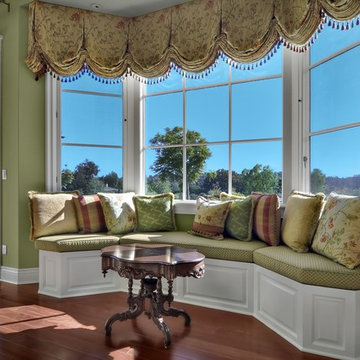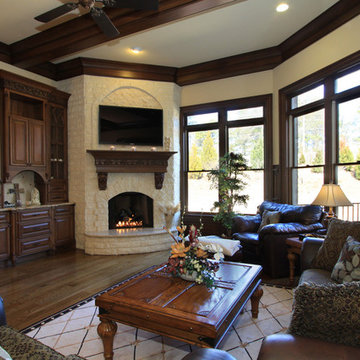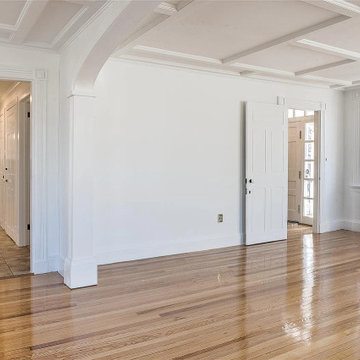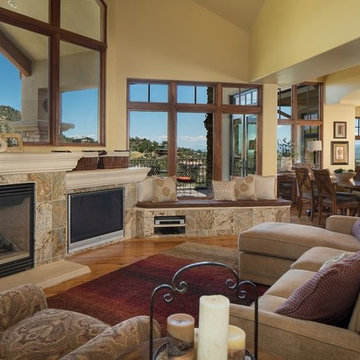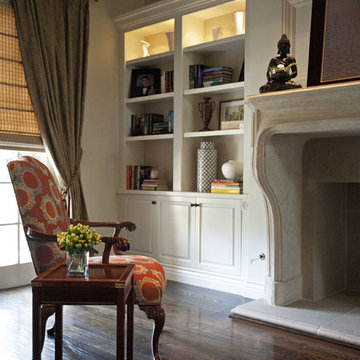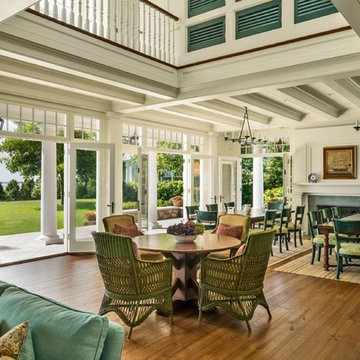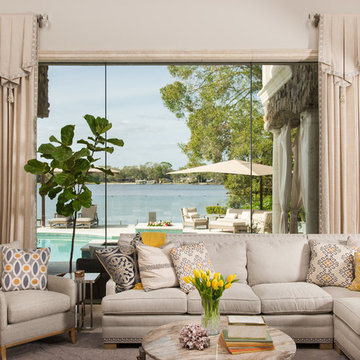Expansive Traditional Family Room Design Photos
Refine by:
Budget
Sort by:Popular Today
161 - 180 of 1,376 photos
Item 1 of 3
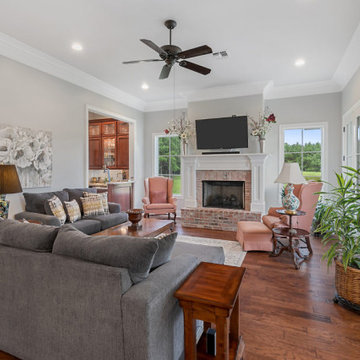
This home exhibits a bright and open Family Room with 11 foot ceilings. It overlooks the lake and wooded back yard
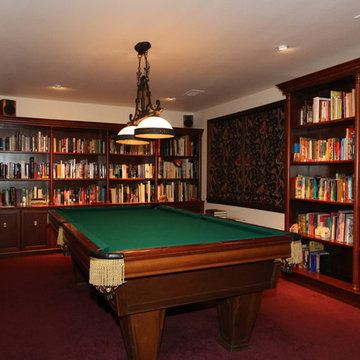
Custom bookcases house the homeowner's extensive book collection while the cabinets below provide much needed storage. The traditional style lends itself to the club room ambience. Additional lighting creates an inviting and proper illumination.
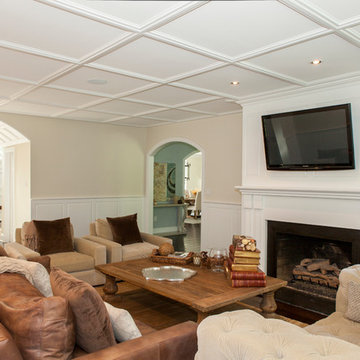
This cozy, transitional family room is filled with wonderful detailing.
We see wainscoting through out the room and a gorgeous paneled ceiling.
The over sized fireplace is detailed with "pilaster" columns, plank and panel surfaces, crown molding and a custom mantle giving additional charm and architectural interest to the room.
Through the corridor with arched paneled ceiling we view the center hall of the home and to the right of the family room we see through the arched opening the Living Room.
The eclectic selection of furnishings add an interesting element to the room. The over sized coffee table, large tufted contemporary sofa, sofa chairs and leather seating offer a relaxed and elegant feel to the room.
This home was featured in Philadelphia Magazine August 2014 issue to showcase its beauty and excellence.
Photo by Alicia's Art, LLC
RUDLOFF Custom Builders, is a residential construction company that connects with clients early in the design phase to ensure every detail of your project is captured just as you imagined. RUDLOFF Custom Builders will create the project of your dreams that is executed by on-site project managers and skilled craftsman, while creating lifetime client relationships that are build on trust and integrity.
We are a full service, certified remodeling company that covers all of the Philadelphia suburban area including West Chester, Gladwynne, Malvern, Wayne, Haverford and more.
As a 6 time Best of Houzz winner, we look forward to working with you on your next project.
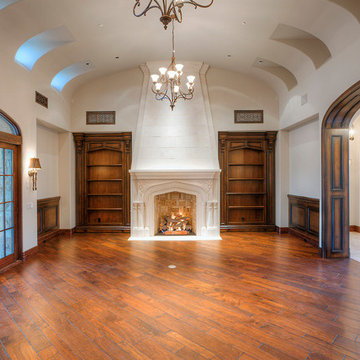
We absolutely adore this mansion's arched entryways, the double entry doors, wood floors, custom built-in shelving, and fireplace mantel.
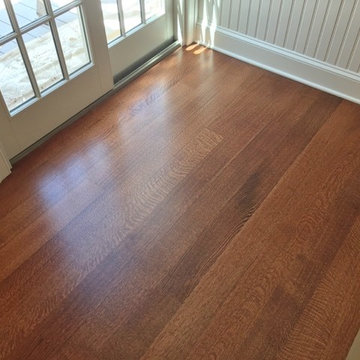
Wide plank quartersawn Red Oak solid wood flooring, custom sawn by Hull Forest Products, www.hullforest.com. 1-800-928-9602.
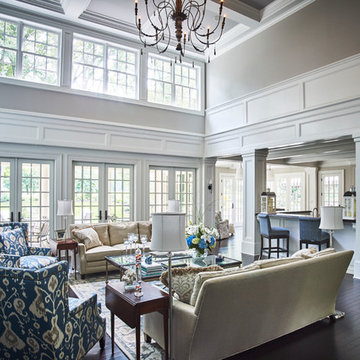
Brazilian Cherry (Jatoba Ebony-Expresso Stain with 35% sheen) Solid Prefinished 3/4" x 3 1/4" x RL 1'-7' Premium/A Grade 22.7 sqft per box X 237 boxes = 5390 sqft
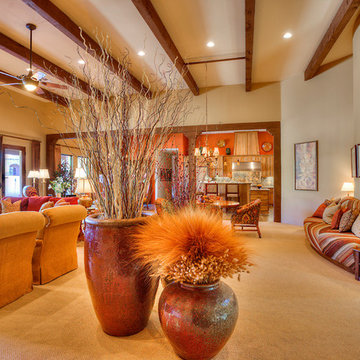
Three large pots adorned with dry flowers and branches articulate circulation into the space as you access it from the foyer and hallway.
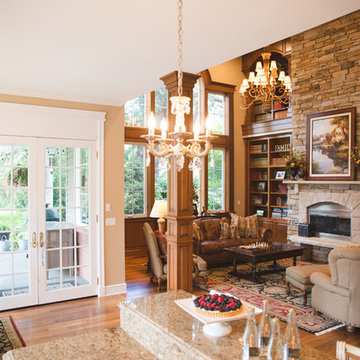
During remodel phase of this home, expansive bookshelves that soar two stories were incorporated. This balanced out the stately stone fireplace. Chandeliers were added to provide light and also fill the space caused by the two-story ceiling. Turned wood staircase spindles were added, making the room feel warm and cozy.
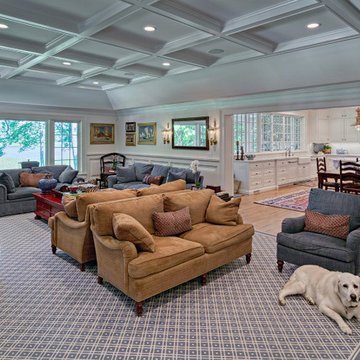
Large coffered ceiling opens up to the big beautiful white kitchen with the addition porch next to the backside of the kitchen.
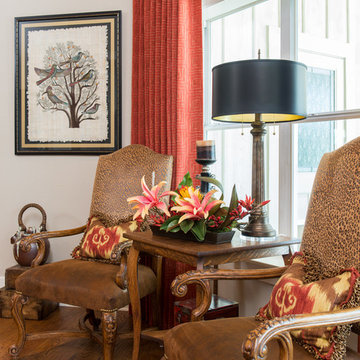
These open arm french chairs, have a relaxed look upholstered in caramel colored distressed leather and animal printed ultra suede! The embroidered red linen drapery brings life to this room.
Michael Hunter, Photographer
Michael Hunter, Photographer
Expansive Traditional Family Room Design Photos
9
