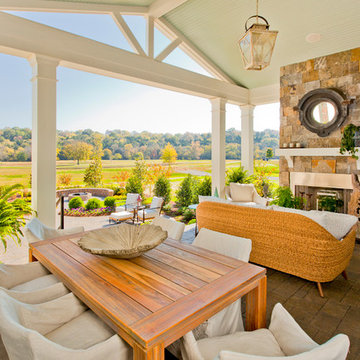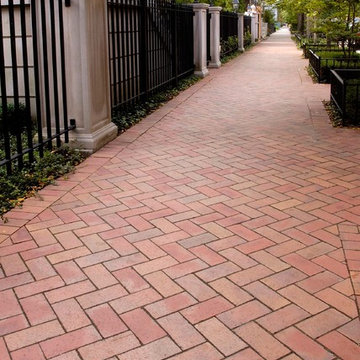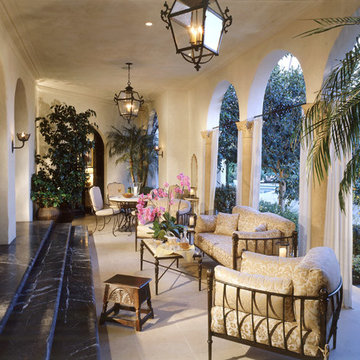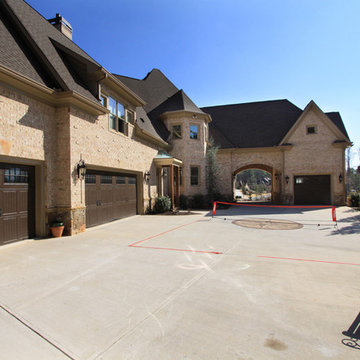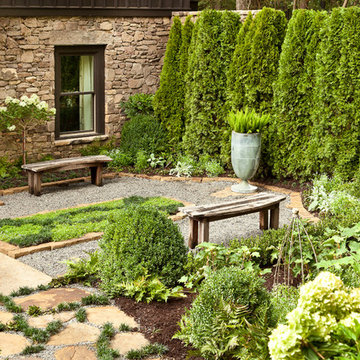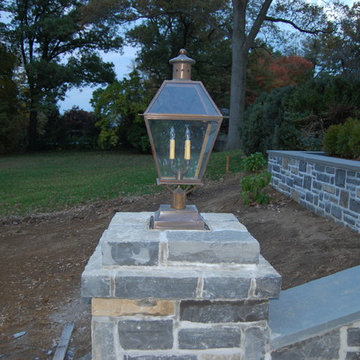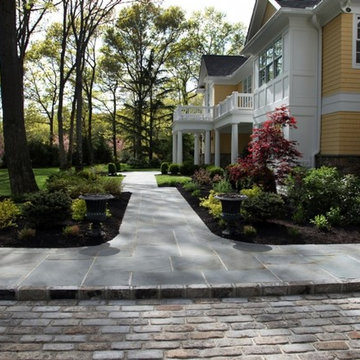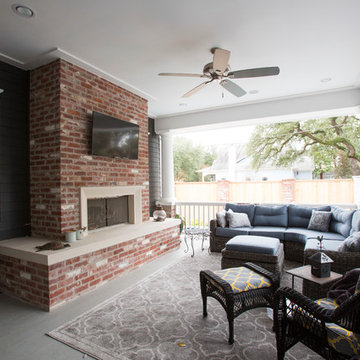Refine by:
Budget
Sort by:Popular Today
121 - 140 of 9,639 photos
Item 1 of 3
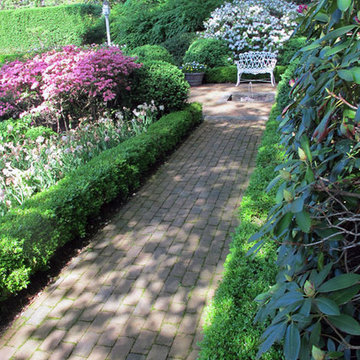
This garden started from an old vegetable garden tucked into an old estate property. The only element that remained was the privot hedge. My client wished to have a perennial garden that would be in a formal setting. So an axial line was
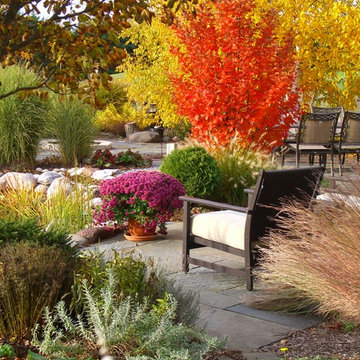
This project was designed and installed by Cottage Gardener, LTD. These photos highlight our effort to create seasonal interest throughout the entire year.
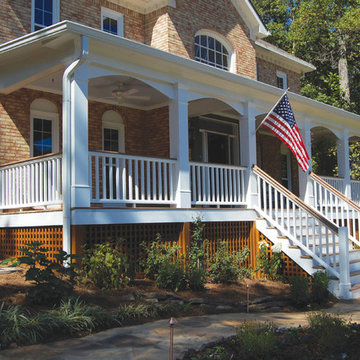
A grand traditional, southern front porch with lattice trim. Designed and built by Georgia Front Porch.
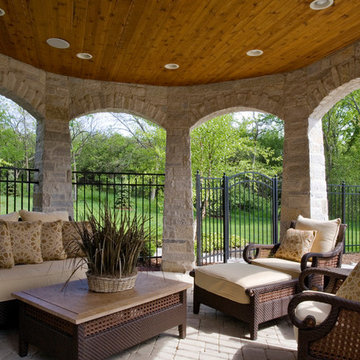
Photography by Linda Oyama Bryan. http://pickellbuilders.com. Stone Gazebo with Stained Bead Board Ceiling and Paver hardscapes. Iron fencing and gate beyond.
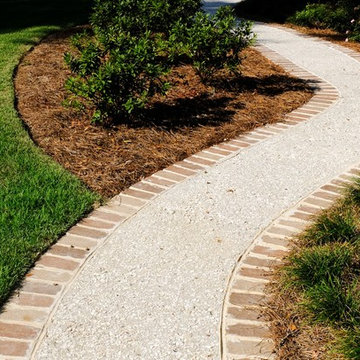
A tabby walkway with a brick border creates a clean entrance to your Eden. The traditional tabby is intimately connected to Charleston, dating back to the first European settlers. What a wonderful way to stay connected to our rich history here in the lowcountry and impress your guests.

Nestled next to a mountain side and backing up to a creek, this home encompasses the mountain feel. With its neutral yet rich exterior colors and textures, the architecture is simply picturesque. A custom Knotty Alder entry door is preceded by an arched stone column entry porch. White Oak flooring is featured throughout and accentuates the home’s stained beam and ceiling accents. Custom cabinetry in the Kitchen and Great Room create a personal touch unique to only this residence. The Master Bathroom features a free-standing tub and all-tiled shower. Upstairs, the game room boasts a large custom reclaimed barn wood sliding door. The Juliette balcony gracefully over looks the handsome Great Room. Downstairs the screen porch is cozy with a fireplace and wood accents. Sitting perpendicular to the home, the detached three-car garage mirrors the feel of the main house by staying with the same paint colors, and features an all metal roof. The spacious area above the garage is perfect for a future living or storage area.
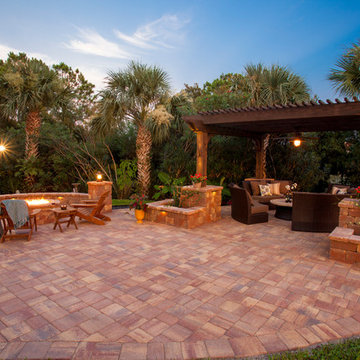
This backyard retreat is the perfect place to get away from it all. Whether dining in the lounge area, or relaxing by the fireplace, this luxurious outdoor space is sure to make your backyard feel like home.
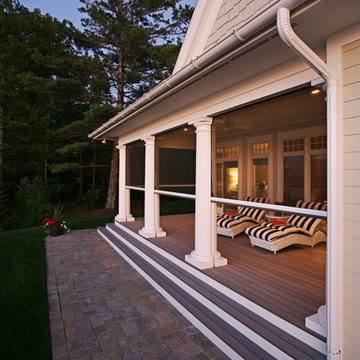
An award-winning Lake Michigan lakefront retreat, designed by Visbeen Architects, Inc. and built by Insignia Homes in 2011.
It won the Best Overall Home, Detroit Home Design Awards 2011 and features a large porch equipped with Phantom`s Executive motorized retractable screens, coupled with an expansive outdoor deck, to make outdoor entertaining a breeze.
The screens' tracks, recessed into the porch columns, enable the screens to stay completely out of sight until needed.
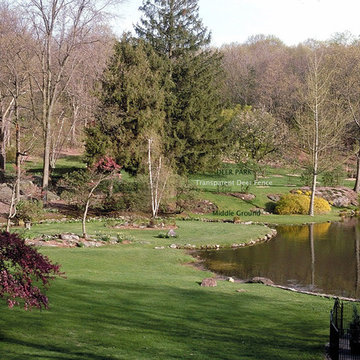
DEER PARK GARDEN VIEW AFTER.
THEMES: LANDSCAPE Restoration|Maintenance; TREE Care; DEER Fence Planning; SCENIC Measures. The measures listed for Photo 1 that were executed across entire Middle Ground- whole width of image- opened views into the whole Deer Park. Judicious routing of Deer Fence makes it invisible. Deer Resistant Planting enhance Park and Driveway Entry, Photo 1, far left in this image.
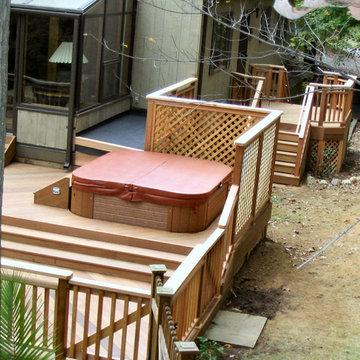
This expansive multilevel Ipe and Cedar deck is located in Basking Ridge, NJ. It features a built in spa/hot tub, cedar privacy walls and cedar lattice. The steps to the spa do double duty as a cover for the spa access area.
Expansive Traditional Outdoor Design Ideas
7






