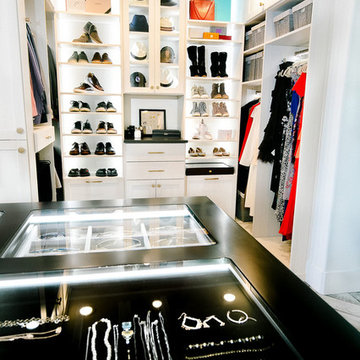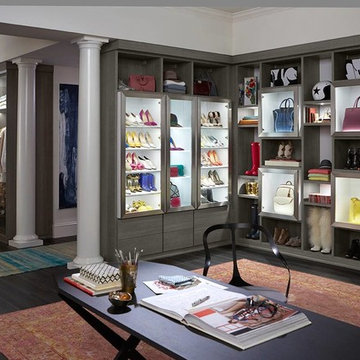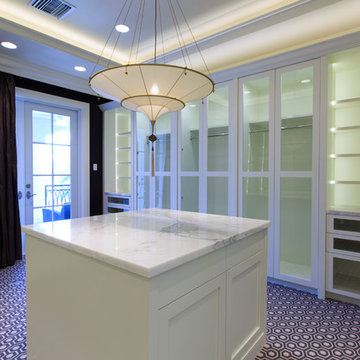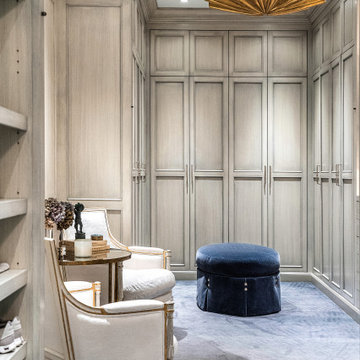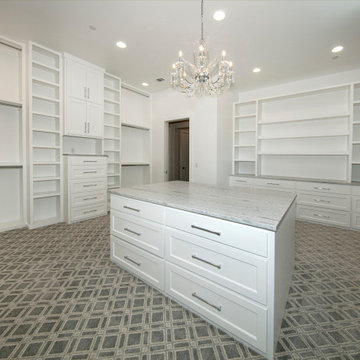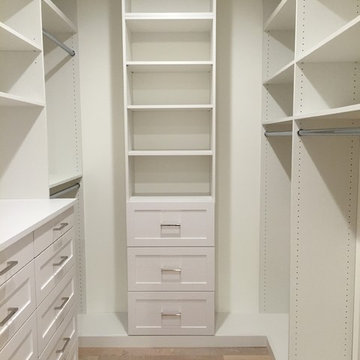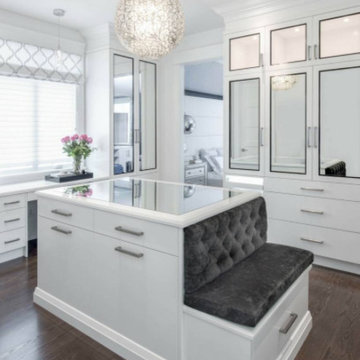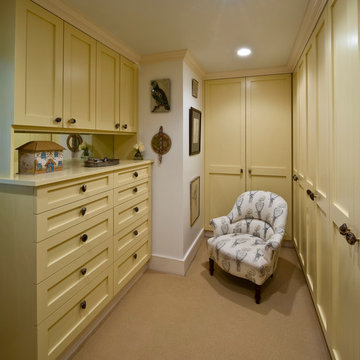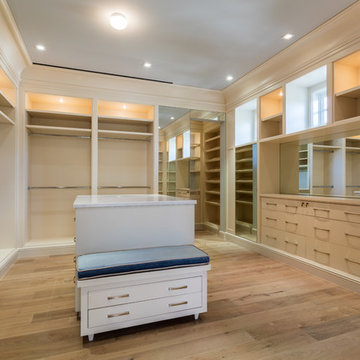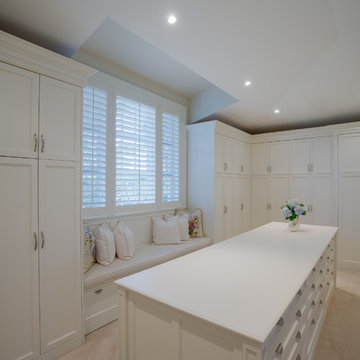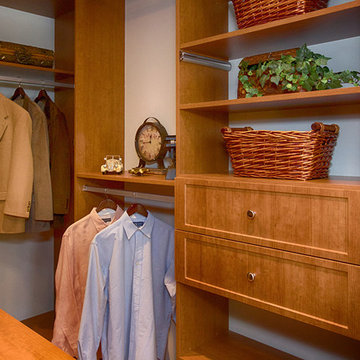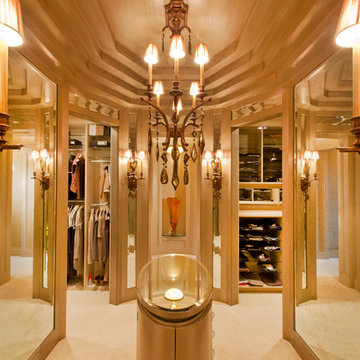Expansive Transitional Storage and Wardrobe Design Ideas
Refine by:
Budget
Sort by:Popular Today
181 - 200 of 586 photos
Item 1 of 3
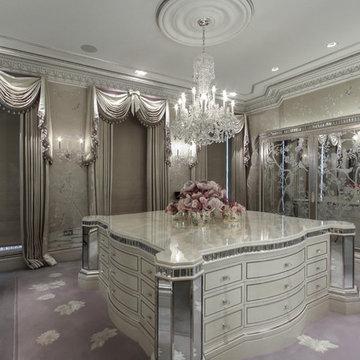
A Chinoise detailed dressing room with hand painted hand stitched silk wallpaper, hand engraved mirror panels, underlit stone centre console, custom carpet design and platinum gilded plasterwork.
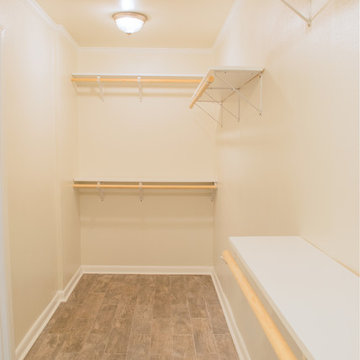
Custom closet created from previous bathroom. Low shelves for wheelchair access, low clothes rod. Higher storage options for non-wheelchair users. Non-slip ceramic tile floor. LED lighting.
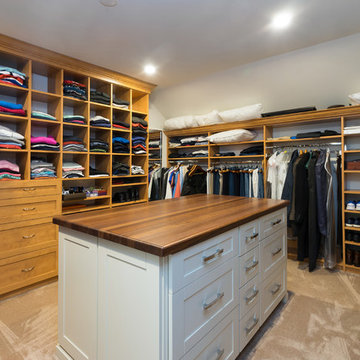
The master bedroom closet boasts custom-built bright maple shelving. The island is topped with a 2-inch cherry wood counter.
This light and airy home in Chadds Ford, PA, was a custom home renovation for long-time clients that included the installation of red oak hardwood floors, the master bedroom, master bathroom, two powder rooms, living room, dining room, study, foyer and staircase. remodel included the removal of an existing deck, replacing it with a beautiful flagstone patio. Each of these spaces feature custom, architectural millwork and custom built-in cabinetry or shelving. A special showcase piece is the continuous, millwork throughout the 3-story staircase. To see other work we've done in this beautiful home, please search in our Projects for Chadds Ford, PA Home Remodel and Chadds Ford, PA Exterior Renovation.
Rudloff Custom Builders has won Best of Houzz for Customer Service in 2014, 2015 2016, 2017 and 2019. We also were voted Best of Design in 2016, 2017, 2018, 2019 which only 2% of professionals receive. Rudloff Custom Builders has been featured on Houzz in their Kitchen of the Week, What to Know About Using Reclaimed Wood in the Kitchen as well as included in their Bathroom WorkBook article. We are a full service, certified remodeling company that covers all of the Philadelphia suburban area. This business, like most others, developed from a friendship of young entrepreneurs who wanted to make a difference in their clients’ lives, one household at a time. This relationship between partners is much more than a friendship. Edward and Stephen Rudloff are brothers who have renovated and built custom homes together paying close attention to detail. They are carpenters by trade and understand concept and execution. Rudloff Custom Builders will provide services for you with the highest level of professionalism, quality, detail, punctuality and craftsmanship, every step of the way along our journey together.
Specializing in residential construction allows us to connect with our clients early in the design phase to ensure that every detail is captured as you imagined. One stop shopping is essentially what you will receive with Rudloff Custom Builders from design of your project to the construction of your dreams, executed by on-site project managers and skilled craftsmen. Our concept: envision our client’s ideas and make them a reality. Our mission: CREATING LIFETIME RELATIONSHIPS BUILT ON TRUST AND INTEGRITY.
Photo Credit: Linda McManus Images
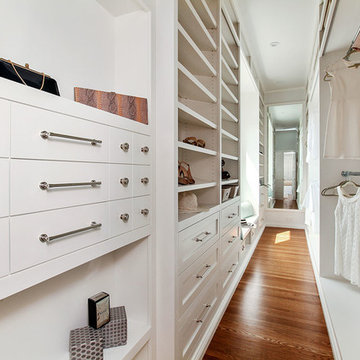
The home’s original master closet was very small. Ann Lowengart Interiors decided to reduce the size of the family room in order to create a longer, more luxurious master closet. Providing storage for clothes, shoes, handbags and every other accessory imaginable, the result was worthy of ten family rooms.
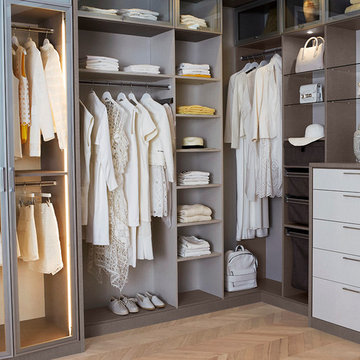
Doors and drawers conceal storage, allowing you to tuck away items you'd like to keep unseen. Our various finishes and styles available will complement your home's existing aesthetic and make a seamless design statement. We offer door and drawer options to suit a range of styles to complement the style of your home. From traditional to modern, transitional, or contemporary, we can meet your design needs in a variety of finish options.
• We offer a wide range of door and drawer styles to integrate with the design of your home for a cohesive overall look.
• Shaker doors offer a traditional or craftsman look, whereas slab front doors create a more clean, modern design.
• Aluminum frames allow you to choose from a wide variety of insert materials from clear glass to patterned Ecoresin.
• Specialty textures and custom colors provide extensive options for a one-of-a-kind look and feel.
We offer shelving options with a range of unique materials and specialty options for shelving and countertops that add design accents to your storage system.
• Floating and glass shelves open up a room to create the illusion of more space.
• The box-within-a-box design adds visual interest.
• Leather infuses your system with a touch of luxury.
• Frosted or clear glass shelves showcase your favorite items in style
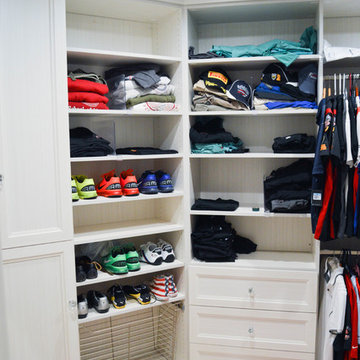
These beautiful walk-in closets are located in Odessa, FL. From the beginning we wanted to create a functional storage solution that was also stunning.
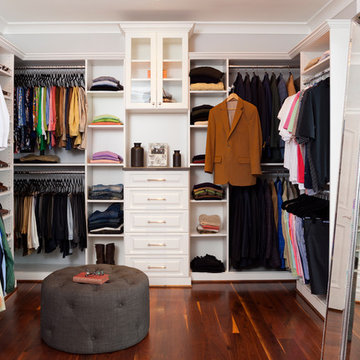
JDBG created an expansive and tailored new master bathroom/closet/dressing area by reclaiming wasted space from an inefficient and dated bathroom layout.
Stacy Zarin Goldberg Photography
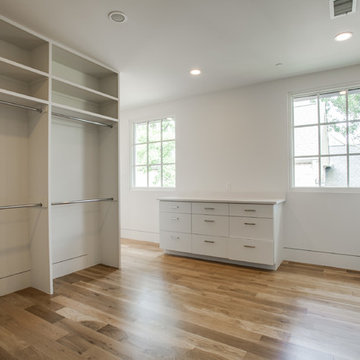
This exquisite Robert Elliott Custom Homes’ property is nestled in the Park Cities on the quiet and tree-lined Windsor Avenue. The home is marked by the beautiful design and craftsmanship by David Stocker of the celebrated architecture firm Stocker Hoesterey Montenegro. The dramatic entrance boasts stunning clear cedar ceiling porches and hand-made steel doors. Inside, wood ceiling beams bring warmth to the living room and breakfast nook, while the open-concept kitchen – featuring large marble and quartzite countertops – serves as the perfect gathering space for family and friends. In the great room, light filters through 10-foot floor-to-ceiling oversized windows illuminating the coffered ceilings, providing a pleasing environment for both entertaining and relaxing. Five-inch hickory wood floors flow throughout the common spaces and master bedroom and designer carpet is in the secondary bedrooms. Each of the spacious bathrooms showcase beautiful tile work in clean and elegant designs. Outside, the expansive backyard features a patio, outdoor living space, pool and cabana.
Expansive Transitional Storage and Wardrobe Design Ideas
10
