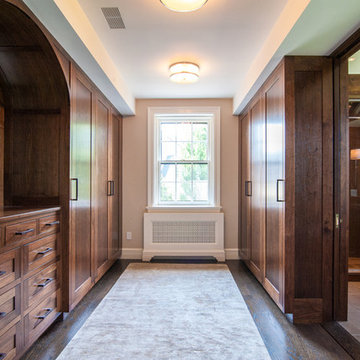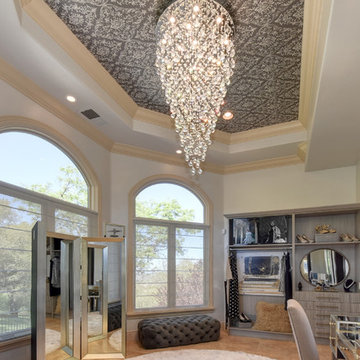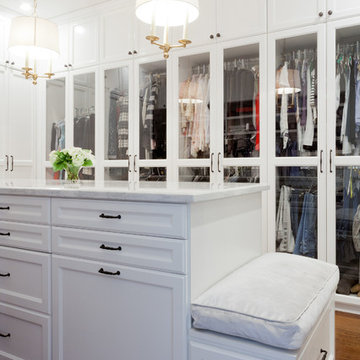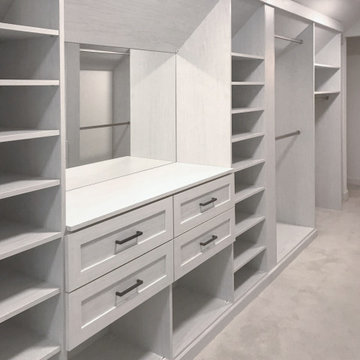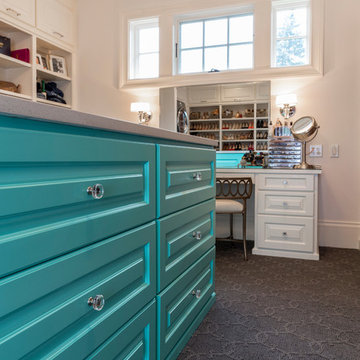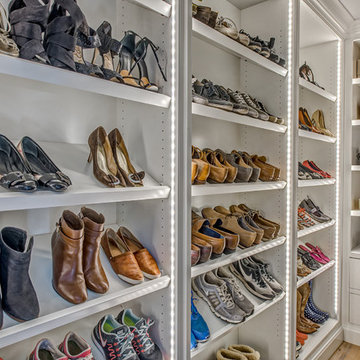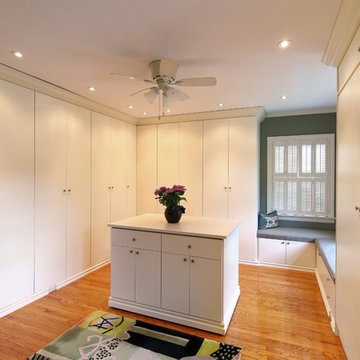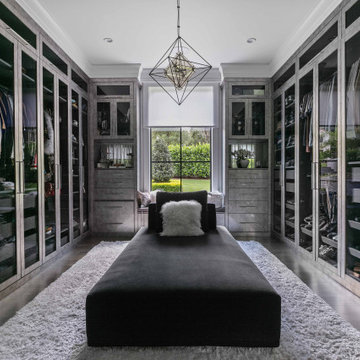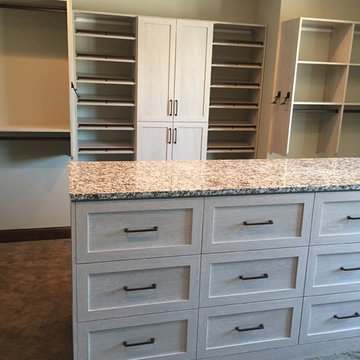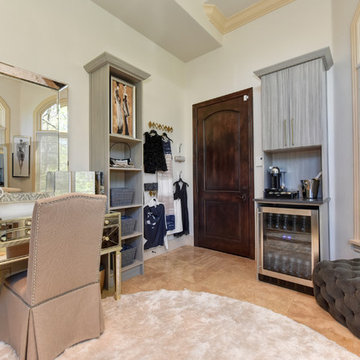Expansive Transitional Storage and Wardrobe Design Ideas
Refine by:
Budget
Sort by:Popular Today
121 - 140 of 589 photos
Item 1 of 3
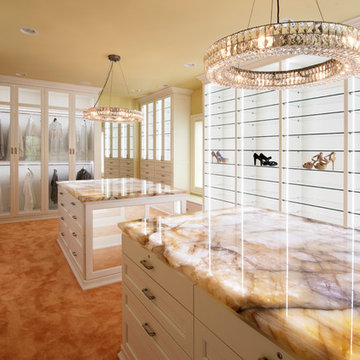
Designed by Sue Tinker of Closet Works
This closet is astounding with its combination of vast storage capacity, its luxurious features, and overall beautiful aesthetic. The heavenly qualities of this design make this walk-in closet a sanctuary.
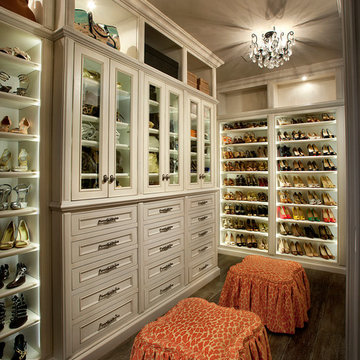
This client wanted a master bedroom walk-in closet with wood flooring, tons of built-in storage, and custom chandeliers and she got it all.
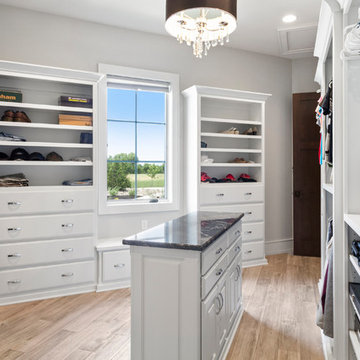
The master suite features an absolutely amazing master bathroom. Every detail and finish gives a luxurious feel. The tile accent behind the claw-foot soaker tub and inside the huge walk-in shower is gorgeous and makes you feel like you're in your own private spa. Just through the master bathroom is the master closet room with a built-in makeup vanity, plenty of storage options and a custom island.
Photography by: KC Media Team
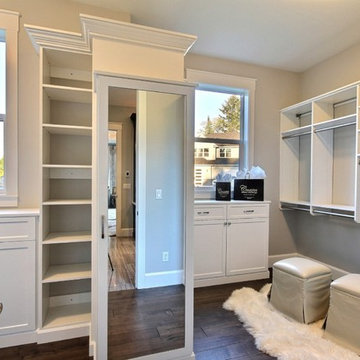
The Ascension - Super Ranch on Acreage in Ridgefield Washington by Cascade West Development Inc.
Another highlight of this home is the fortified retreat of the Master Suite and Bath. A built-in linear fireplace, custom 11ft coffered ceilings and 5 large windows allow the delicate interplay of light and form to surround the home-owner in their place of rest. With pristine beauty and copious functions the Master Bath is a worthy refuge for anyone in need of a moment of peace. The gentle curve of the 10ft high, barrel-vaulted ceiling frames perfectly the modern free-standing tub, which is set against a backdrop of three 6ft tall windows. The large personal sauna and immense tile shower offer even more options for relaxation and relief from the day.
Cascade West Facebook: https://goo.gl/MCD2U1
Cascade West Website: https://goo.gl/XHm7Un
These photos, like many of ours, were taken by the good people of ExposioHDR - Portland, Or
Exposio Facebook: https://goo.gl/SpSvyo
Exposio Website: https://goo.gl/Cbm8Ya
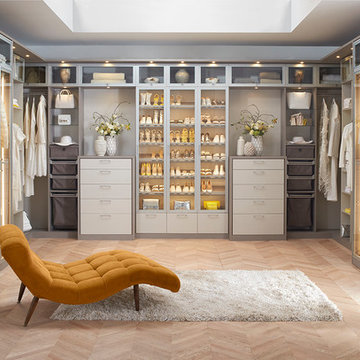
FASHIONISTA WALK-IN
• With a soft palette and rich textural details, fashion meets function for a closet that feels like a personal boutique
• Tesoro™ Linen and Corsican Weave finishes create a soft color palette.
• Matte Aluminum doors with clear glass inserts display shoes and accessories.
• Matte Aluminum hardware adds polish.
• Two built-in chests with drawers, pull-out baskets and hampers offer concealed storage.
• Glass shelves showcase collectibles.
• Lighted shoe storage, lit closet side panels and overhead ambient lighting offer a boutique-like feel.
• LED technology offers energy-efficient lighting.
• Waterfall countertop edge detail and modern top cap create a built-in look.
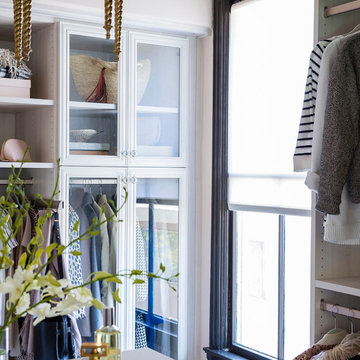
The soft-close drawers feel incredibly luxurious and well-made. The tempered glass doors that help break up the space in a visually interesting way (and hide clutter). The acrylic dividers that keep sweaters stacked and separated. The finish is Aspen, which makes the room look luminous.
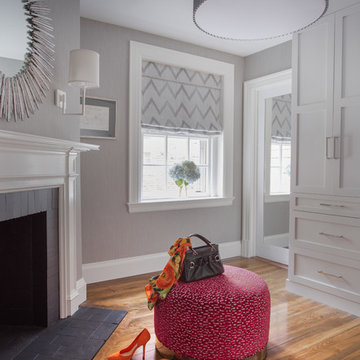
Boston's Beacon Hill neighborhood is decidedly Victorian to the casual observer. However, while this young family appreciates the Beacon Hill aesthetic, they preferred a more updated, contemporary interior to fit their urban lifestyle. We created living spaces with elements that both respected the historic architecture and gave the homeowners the modern, clean-lines they desired. Our solutions incorporated traditional forms using materials in fresh and modern ways.
Michael J. Lee Photography
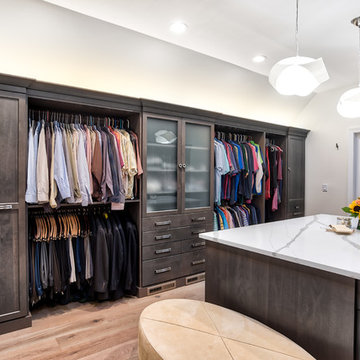
Each side of this closet was designed with these specific customers needs in mind. They have open storage for hanging clothing items as well as hidden storage and drawers for shoes and other items that can be tucked away.
Photos by Chris Veith
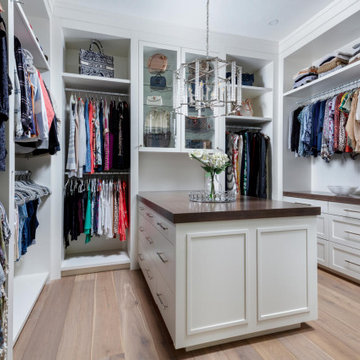
This Naples home was the typical Florida Tuscan Home design, our goal was to modernize the design with cleaner lines but keeping the Traditional Moulding elements throughout the home. This is a great example of how to de-tuscanize your home.
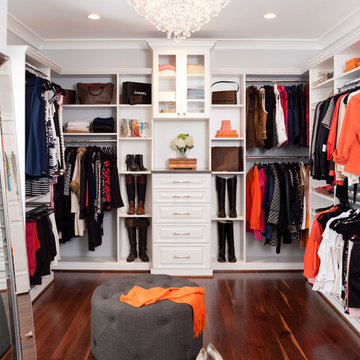
JDBG created an expansive and tailored new master bathroom/closet/dressing area by reclaiming wasted space from an inefficient and dated bathroom layout.
Stacy Zarin Goldberg Photography
Expansive Transitional Storage and Wardrobe Design Ideas
7
