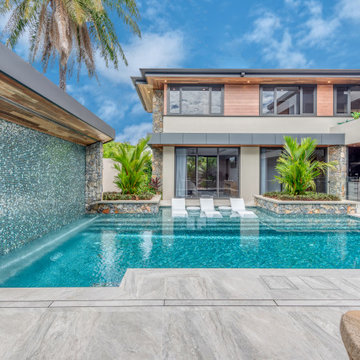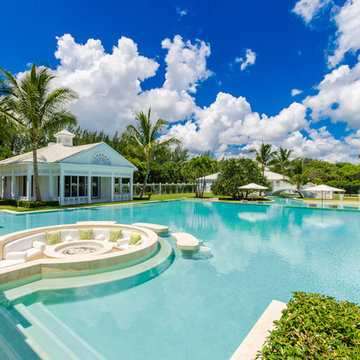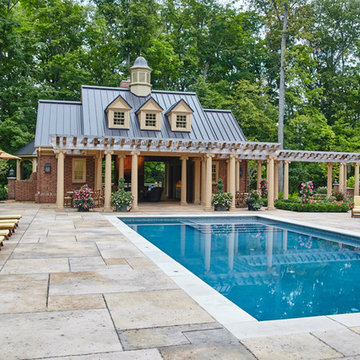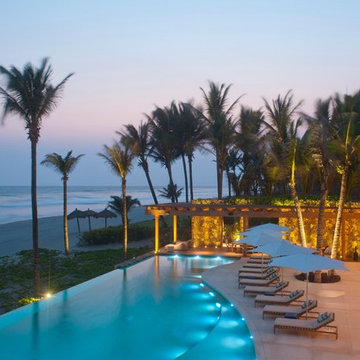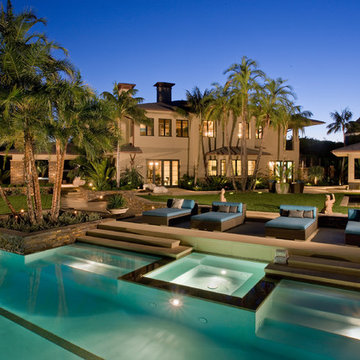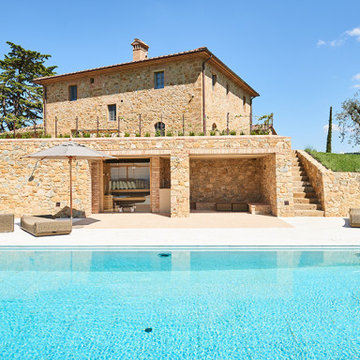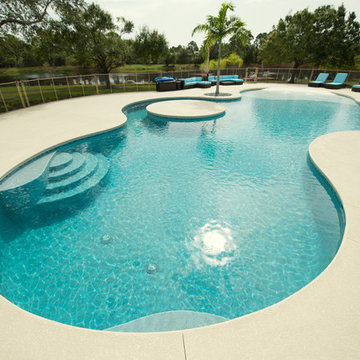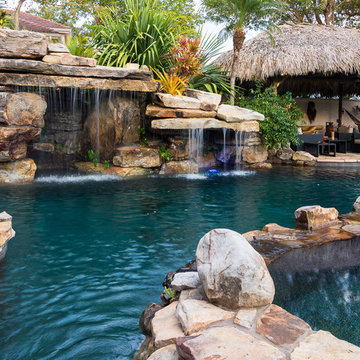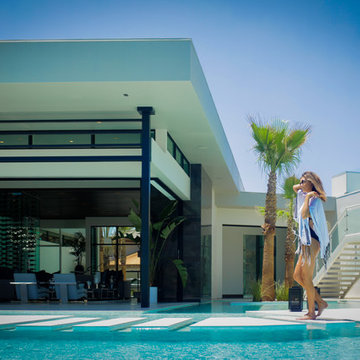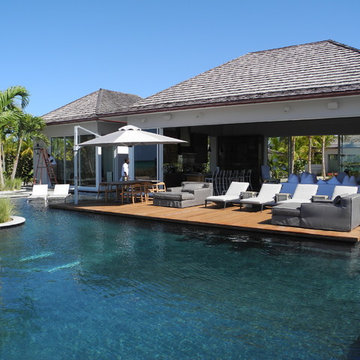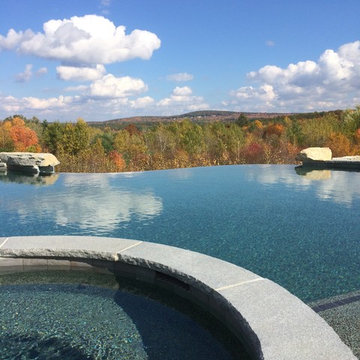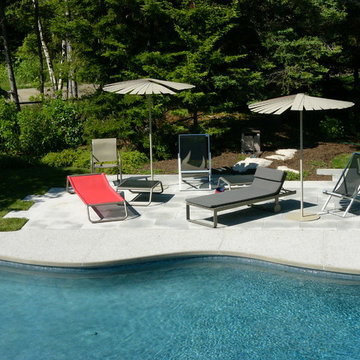Expansive Turquoise Pool Design Ideas
Refine by:
Budget
Sort by:Popular Today
1 - 20 of 1,207 photos
Item 1 of 3
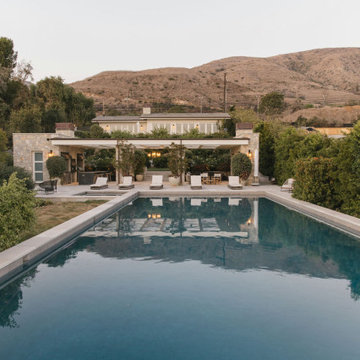
Burdge Architects- Traditional Cape Cod Style Home. Located in Malibu, CA.
Pool and Pool house. Guest house on level above.
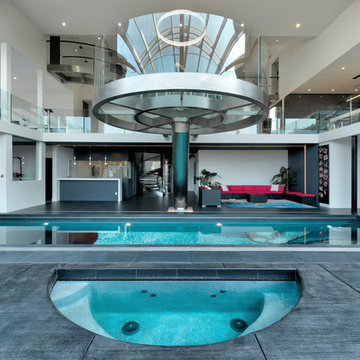
The home opens with a fifteen-foot entrance into a Great Room, where the north-façade is a glass curtain wall supported by hydraulic systems which opens like an aircraft hangar door, extending the living experience to outdoors. The horizontality of the space draws the eye to the greenery of Silicon Valley and floods the room with direct daylight. This feature gives the otherwise ultra-modern home the ambiance of existing in and among nature.
To bolster the comfort and serenity of the Great Room, an open floor plan combines kitchen, living, and dining areas. To the left is a nineteen-foot cantilevered kitchen island and to the right, a three-sided glass fireplace cradling the family room. In the center, a circular glass-floored dining area, impressively cantilevers over a sixty-foot long swimming pool with Michelangelo’s “Creation of Adam” mosaic tiled floor, serving as the Great Room’s centerpiece.
Sustainable feature includes, gray / rainwater harvesting system, saving approximately 34,000 gallons of water annually; a solar system covering 90% of home energy usage and aluminum cladded subfloor heating system achieving the desired temperature seven times faster than traditional radiant system and over 25% saving over conventional forced air system.
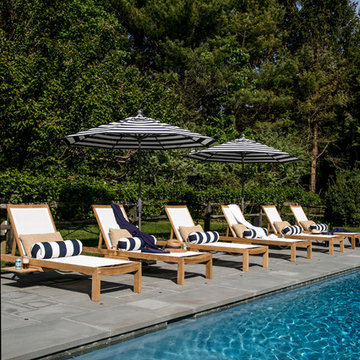
Interior Design, Custom Furniture Design, & Art Curation by Chango & Co.
Photography by Raquel Langworthy
Shop the East Hampton New Traditional accessories at the Chango Shop!
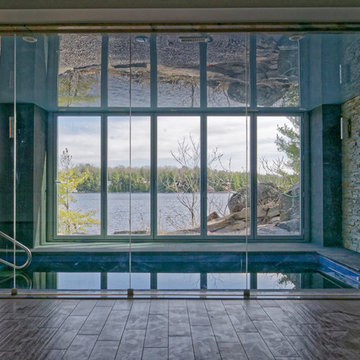
This cottage is located on Bass Island in Lake Muskoka Ontario. It is a custom designed and built cottage on a private island with two docks, a 8,500 sqft cottage and a 1,200 sq ft bunk house or bunkie. It is built facing the Lake and have wide expansive views of the Lake and gets sun all day. The cottage is a short boat ride from Post Carling and is the ultimate modernist get away.
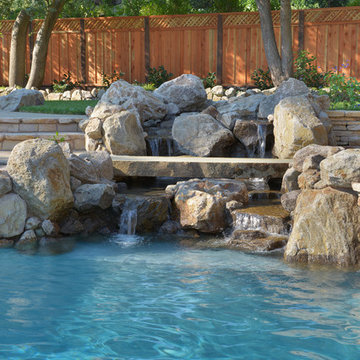
This water fall is complete with a slab cut stone foot bridge. We even installed a LED light under the bridge so the light glows out from the water under the bridge. This pool has a Paramount PCC-2000 in-floor cleaner throughout the pool interior and ledges
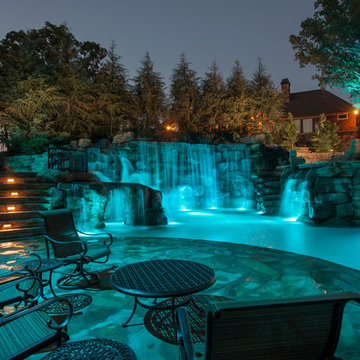
Color Kinetics light system in the pool and landscape provide multiple "light shows" that can be custom programmed to fit the client's desires. A dramatic mood setting for a totally different feel in the expansive pool and outdoor entertaining area.
Design and Construction by Kelly Caviness, Caviness Landscape Design, Inc.
Photography by KO Rinearson
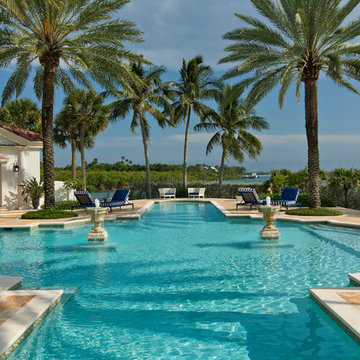
From the McKinnon Harris chaise lounges on the pool deck in this Florida home, one can overlook a fishing inlet.
Taylor Architectural Photography
Expansive Turquoise Pool Design Ideas
1
