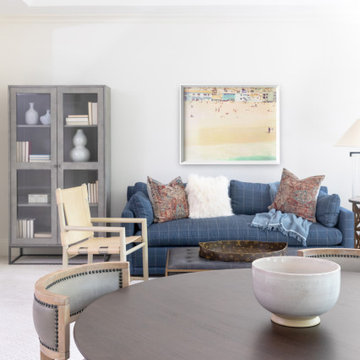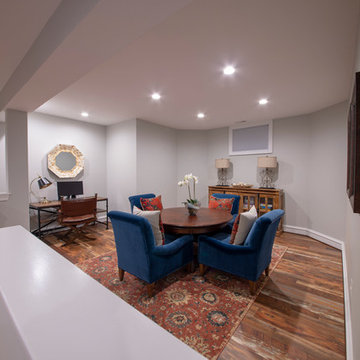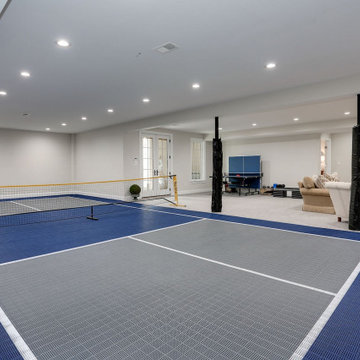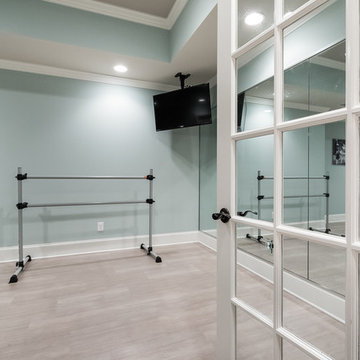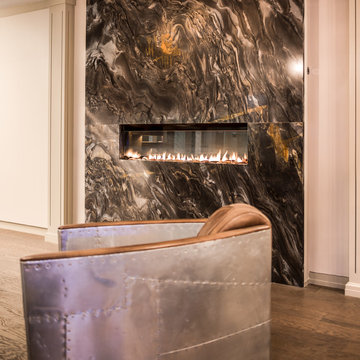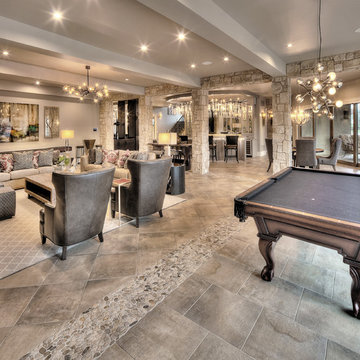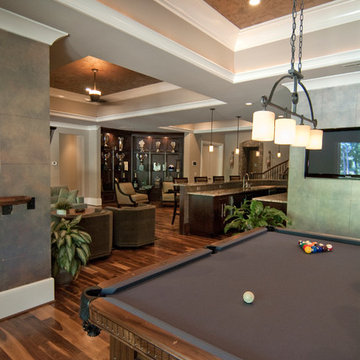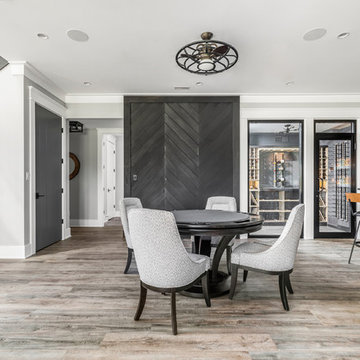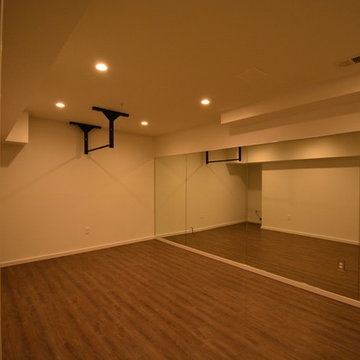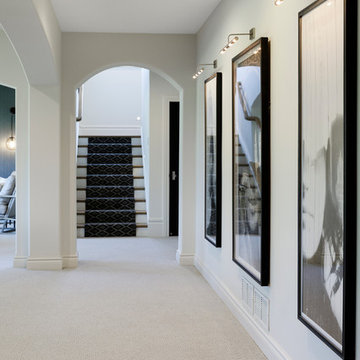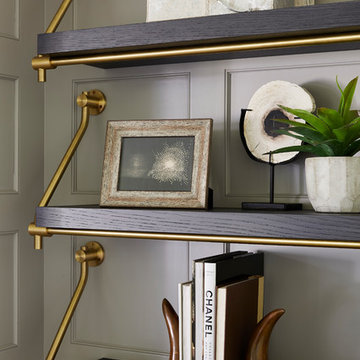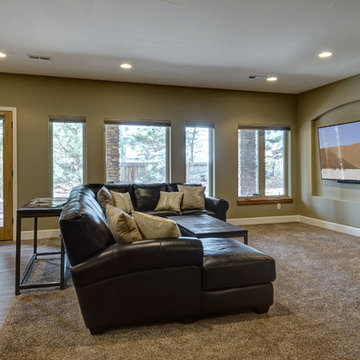Expansive Walk-out Basement Design Ideas
Refine by:
Budget
Sort by:Popular Today
41 - 60 of 1,321 photos
Item 1 of 3
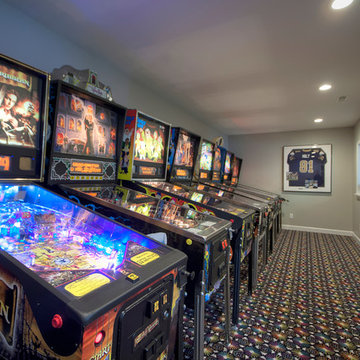
The basement of a St. Louis, Missouri split-level ranch house is remodeled for an intense focus on recreation and entertaining. Upscale and striking finishes are the backdrop for a bar, kitchenette and home theater. Other recreational delights include this pinball arcade to house the homeowners personal pinball machine collection, with plenty of room for proper play AND to display sports memorabilia.
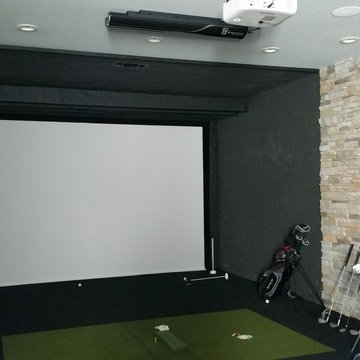
4000 sq. ft. addition with basement that contains half basketball court, golf simulator room, bar, half-bath and full mother-in-law suite upstairs
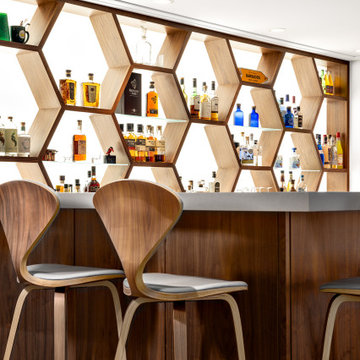
Our clients hired us to completely renovate and furnish their PEI home — and the results were transformative. Inspired by their natural views and love of entertaining, each space in this PEI home is distinctly original yet part of the collective whole.
We used color, patterns, and texture to invite personality into every room: the fish scale tile backsplash mosaic in the kitchen, the custom lighting installation in the dining room, the unique wallpapers in the pantry, powder room and mudroom, and the gorgeous natural stone surfaces in the primary bathroom and family room.
We also hand-designed several features in every room, from custom furnishings to storage benches and shelving to unique honeycomb-shaped bar shelves in the basement lounge.
The result is a home designed for relaxing, gathering, and enjoying the simple life as a couple.
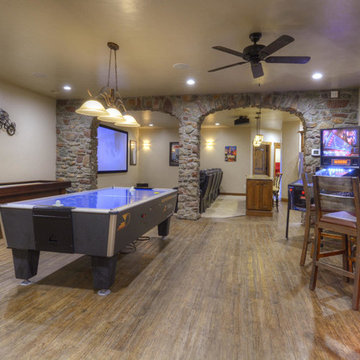
Rec Room meets game room meets theater room in this award winning finished lower level of Bella Casa. Photo by Paul Kohlman
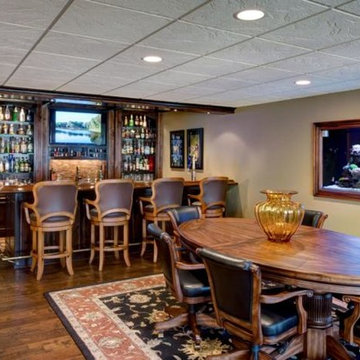
Our client’s wish list included a built-in salt water aquarium and wine room; we focused on making these two elements special focal points in the room. An aquarium is naturally beautiful and instantly eye-catching, but the custom trim and lighting really makes it pop. The entrance to the wine room was made even more inviting when we added the gorgeous dark wood and iron door. This space showcases an exquisite hand painted Tuscan mural and accommodates our client’s substantial wine collection. By Design Connection, Inc.
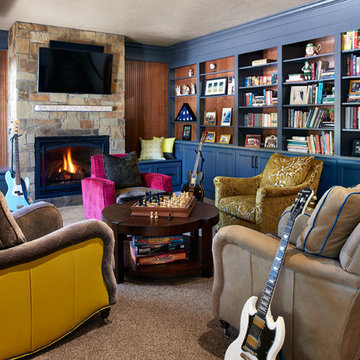
We moved the fireplace in this lower level activity center, then added bold cabinetry and even bolder custom furniture!!
Photo:Ron Ruscio
Expansive Walk-out Basement Design Ideas
3


