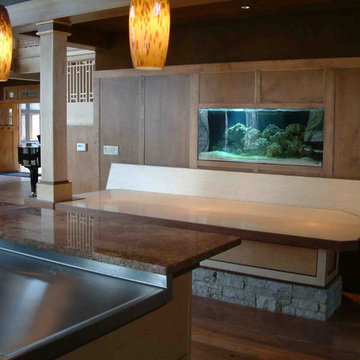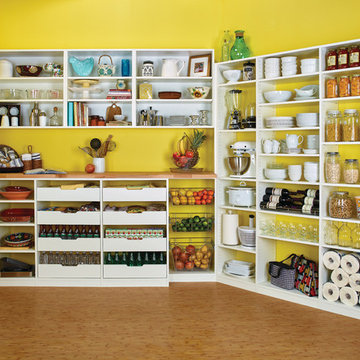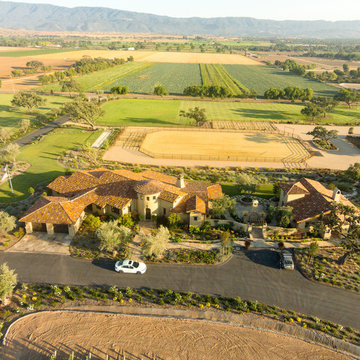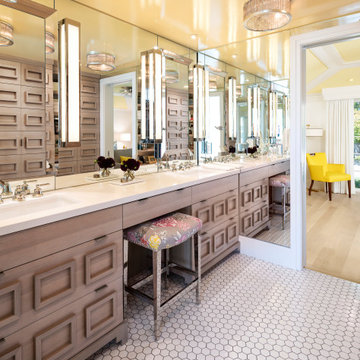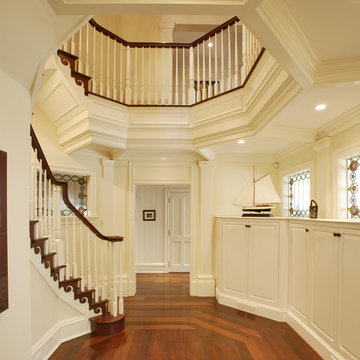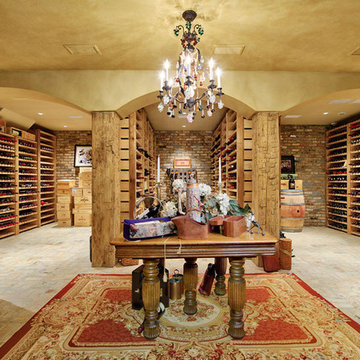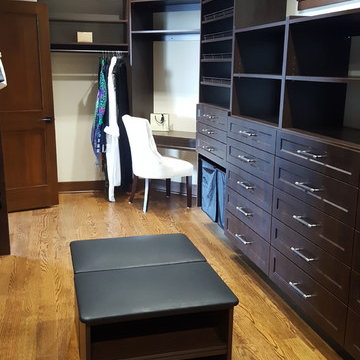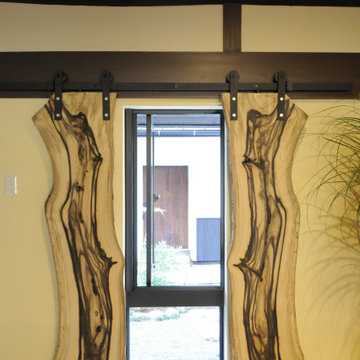1,442 Expansive Yellow Home Design Photos
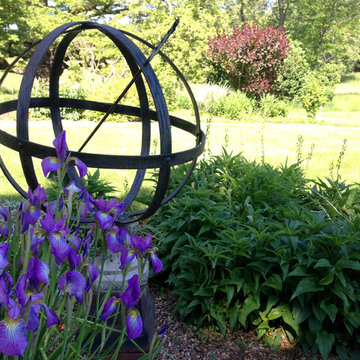
all photos Gentle Gardener Green Design, 2015
compass garden with armillary sphere, spring.
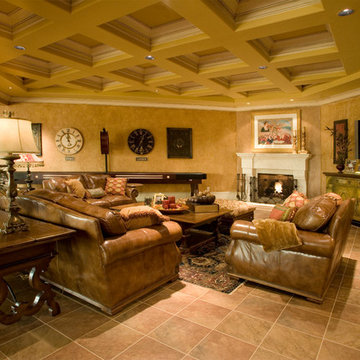
Leisure Room of The Sater Design Collection's Tuscan, Luxury Home Plan - "Villa Sabina" (Plan #8086). saterdesign.com
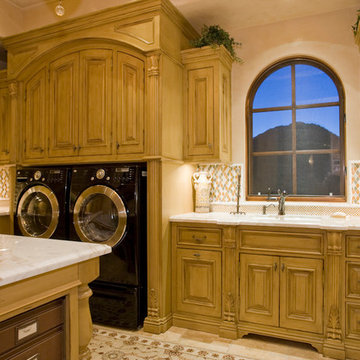
We love this stunning laundry room with its gorgeous backsplash tile, marble countertops, and custom cabinetry.
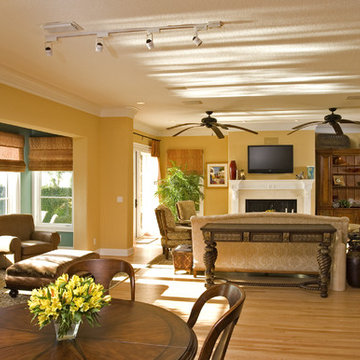
The greatroom was expanded by bumping out the walls to add the nook on the left and by enclosing an outside porch at the far end of the room. The kitchen is part of the greatroom and is behind in this photo. A formal dining area is at the far end through the opening on the right. Frank Baptie Photography
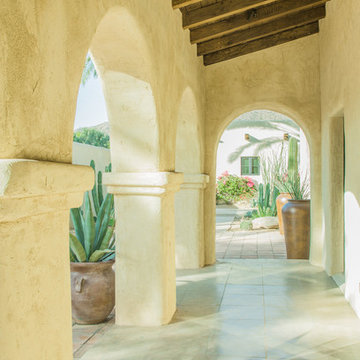
A view from within the front loggia, with the original wood deck and beams now exposed, looking across the south courtyard to the renovated four-car garage. The scored concrete floor is original, having been carefully cleaned and sealed after decades buried behind flagstone.
Architect: Gene Kniaz, Spiral Architects
General Contractor: Linthicum Custom Builders
Photo: Maureen Ryan Photography
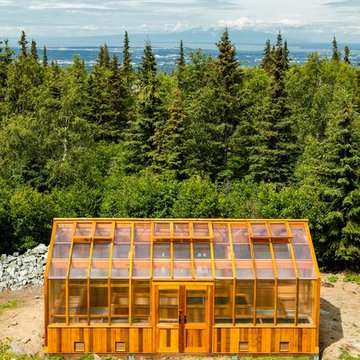
This Treeline Trex front deck incorporates a deck swing bed, glass and cedar railing, a panoramic view of Anchorage, Alaska, and an expansive greenhouse for summer plant growing.
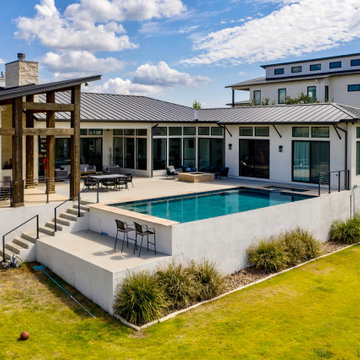
This hill country home is modern and rustic. So we designed the pool to match. A modern shape with rustic stone, that also adds warmth to the space. Plus, look at those views!
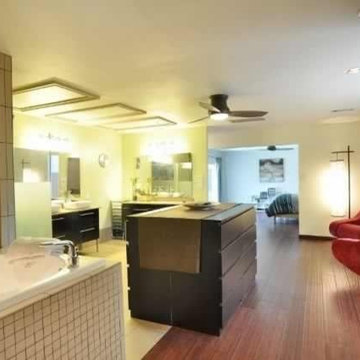
View from the closet. Left is the bathroom. Right is the sitting room. Center is the entrance to the bedroom.
Open spa concept master bathroom, closet and sitting room. Japanese style soaking tub allows good use of space and up right sitting for reading and wine sipping! Easily hop from the shower to the tub.
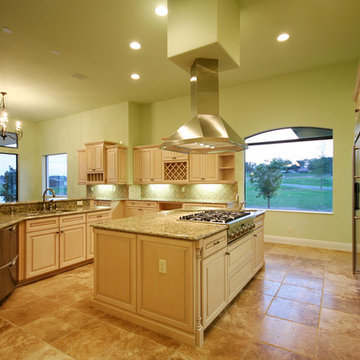
Amazing kitchen design idea, oak cabinets, granite countertops, tile floor, stainless steel appliances with a stove and hood located in the island. Unique sink to impress guests.
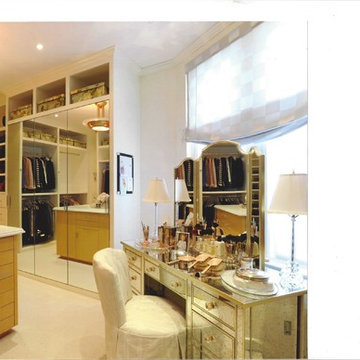
A glamorous dressing room/closet with faux-painted walls, a storage island, custom built-in shoe closet, antique mirrored vanity, art deco chandelier, and soft roman shade.
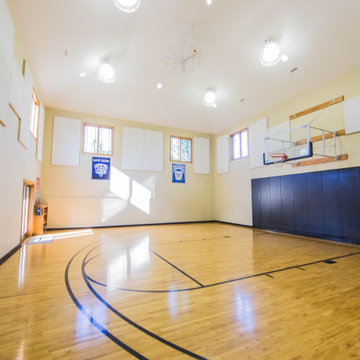
Hoosier Hysteria is alive and well in this custom built half-court indoor basketball court.
1,442 Expansive Yellow Home Design Photos
10



















