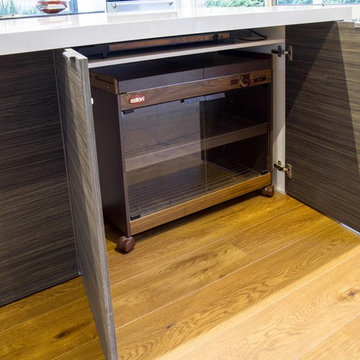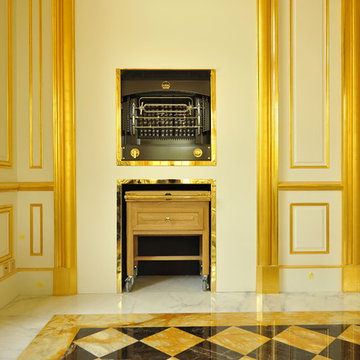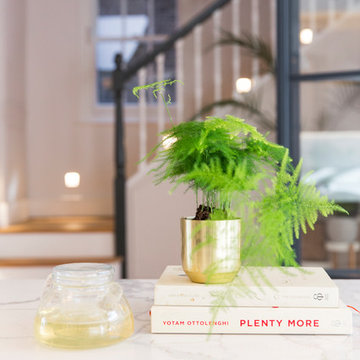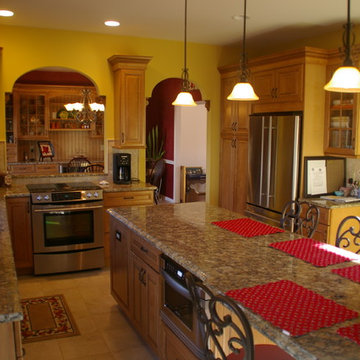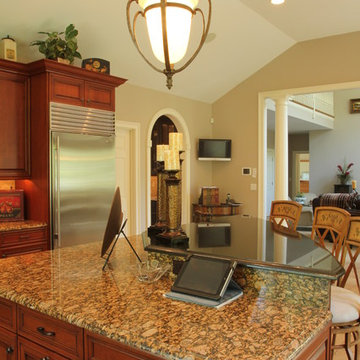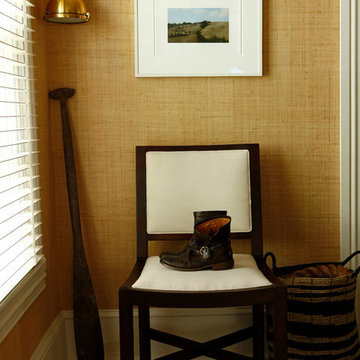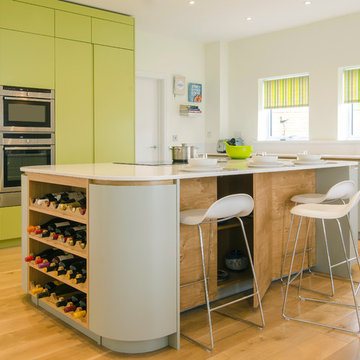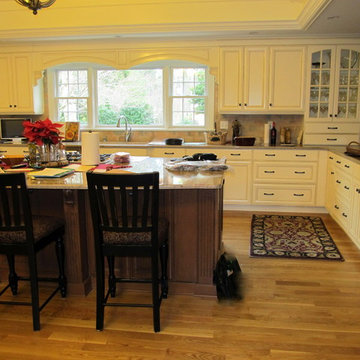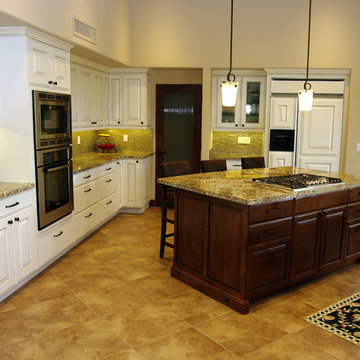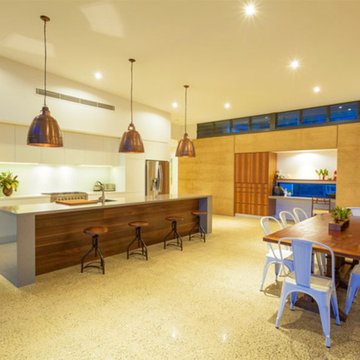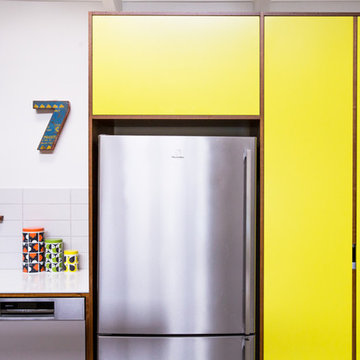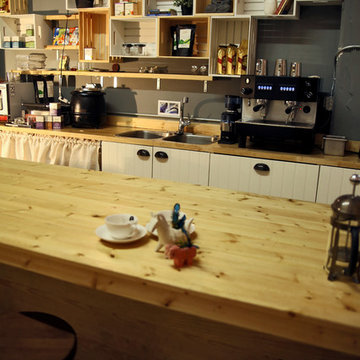Expansive Yellow Kitchen Design Ideas
Refine by:
Budget
Sort by:Popular Today
121 - 140 of 204 photos
Item 1 of 3
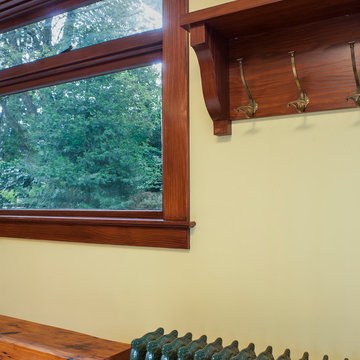
The original kitchen was disjointed and lacked connection to the home and its history. The remodel opened the room to other areas of the home by incorporating an unused breakfast nook and enclosed porch to create a spacious new kitchen. It features stunning soapstone counters and range splash, era appropriate subway tiles, and hand crafted floating shelves. Ceasarstone on the island creates a durable, hardworking surface for prep work. A black Blue Star range anchors the space while custom inset fir cabinets wrap the walls and provide ample storage. Great care was given in restoring and recreating historic details for this charming Foursquare kitchen.
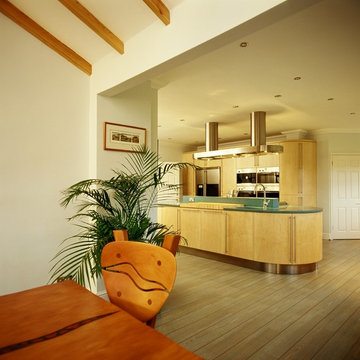
A huge space that needed a huge statement... we loved how the client wanted to go bold, I think we achieved that with the marine blue quartz worktops.
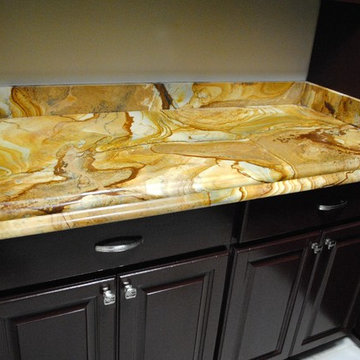
3CM Woodstone
Double Ogee Edge
Triple Bowl Stainless Steel Undermount Sink
Stainless Steel Appliances
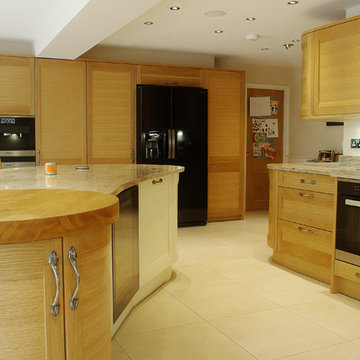
This large kitchen was undertaken by us as part of a larger project in Broxbourne which also featured two of our aluminum bi-folding doors, matching roof lanterns and window and a bespoke TV unit to create a new family space, fully equipped for cooking, entertaining, study, dining and watching television. The kitchen features Stoneham Strata Light Oak cabinets with Ivory Gold granite surfaces, contrasted with Alabaster Strata doors and an Oiled Oak surface on the island.
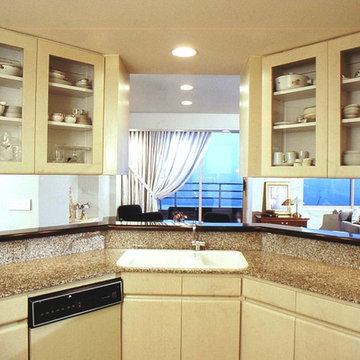
The kitchen is the focal point in this loft-like aerie with 34th floor panoramic views. Designed so the owner could cook and entertain simultaneously, it is open enough to the living/dining room for conversation, yet also provides separation for the cooking chores and cleanup.
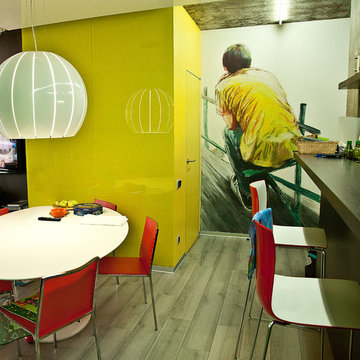
Отправной точкой в создании этой частной квартиры стало цветовая палитра, которую выбрали заказчики – светлый пол и темные стены дополнили яркими деталями. Дизайнер учел все пожелания, и предложил сделать акцентные стены при помощи wall-artа. Таким образом, интерьер получился ярким и интересным.
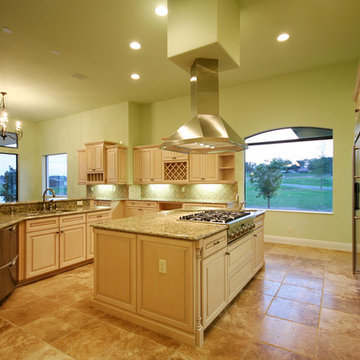
Amazing kitchen design idea, oak cabinets, granite countertops, tile floor, stainless steel appliances with a stove and hood located in the island. Unique sink to impress guests.
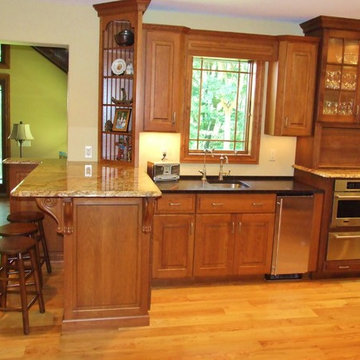
Open, spacious layout flows through this family home, designed with separate working spaces for every need and room for guests to watch! Custom details throughout enhance each component from cabinets, glass shelving, and window framing to flooring texture. This project fits seamlessly into the family's lifestyle. That is the mark of a great design perfectly, professionally brought to life.
Expansive Yellow Kitchen Design Ideas
7
