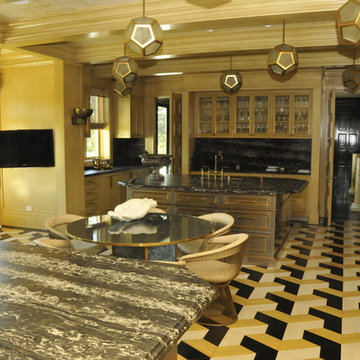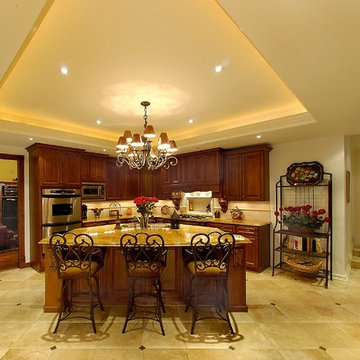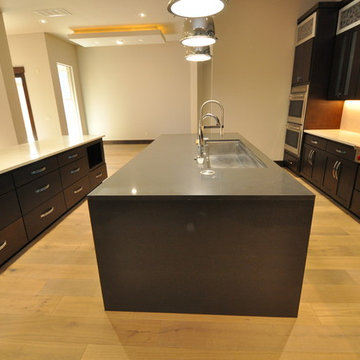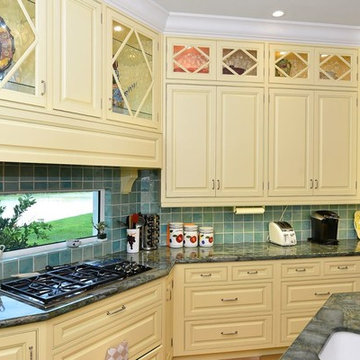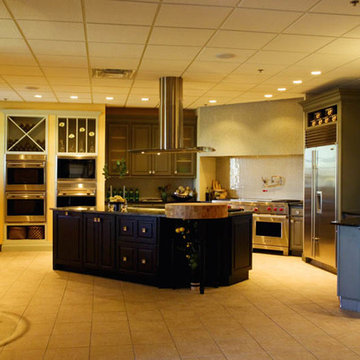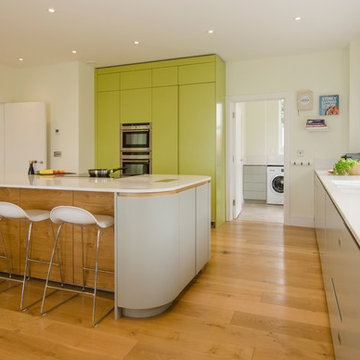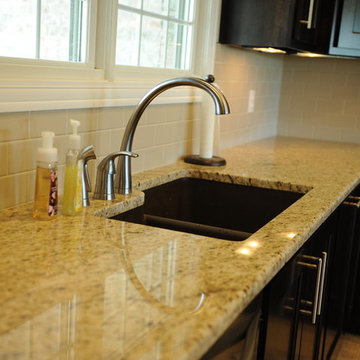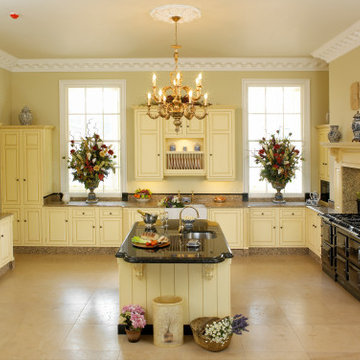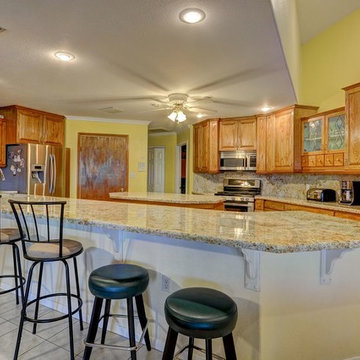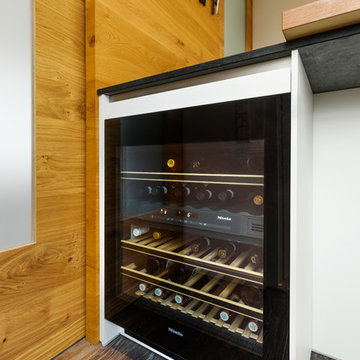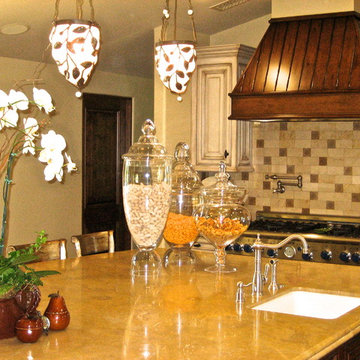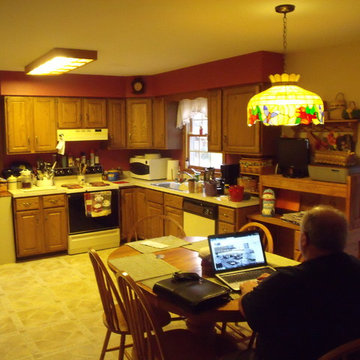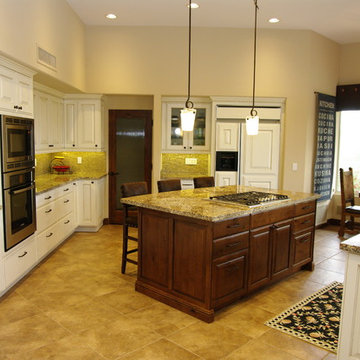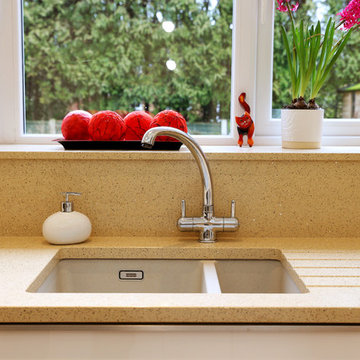Expansive Yellow Kitchen Design Ideas
Refine by:
Budget
Sort by:Popular Today
141 - 160 of 204 photos
Item 1 of 3
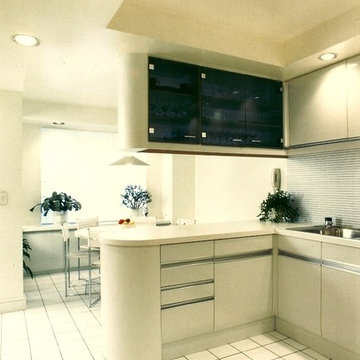
Spacious eat-in kitchen created by combining several rooms in a postwar East Side building.
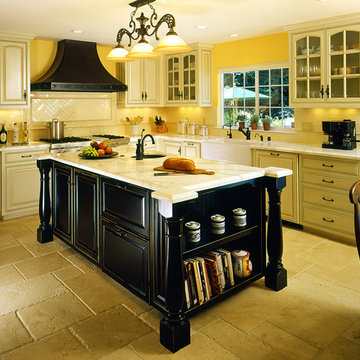
Renovated bathrooms, whole kitchen with new windows, cabinets, flooring, paint, countertops, appliances and fixtures and family room. Raised the ceiling higher to make our Master Bedroom look bigger and brighter. Also added a new electrical panel to control all the new kitchen appliances.
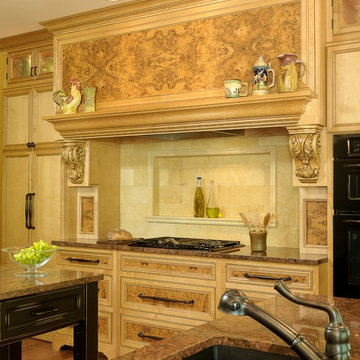
The precise design details in this kitchen impart the how owners' personalities and display meaningful memories. They desired a trendy yet timeless kitchen, with cabinets that looked like furniture, (the center island is a movable table piece,) ornate burl wood hides a Dacor fan above the cooktop, and lighted upper cabinets with glass doors personalize the room with displays of cherished vases and heirlooms the owners have collected throughout their lives together. The warm, butternut maple finish accented with chocolate glaze, Red Dragon granite, a golden ruby with Sonoma Villa accents tiled backsplash, and country French hand pulls consummate a relaxed, old-world comfort.
alise o'brien photography

This beautiful estate is positioned with beautiful views and mountain sides around which is why the client loves it so much and never wants to leave. She has lots of pretty decor and treasures she had collected over the years of travelling and wanted to give the home a facelift and better display those items, including a Murano glass chandelier from Italy. The kitchen had a strange peninsula and dining nook that we removed and replaced with a kitchen continent (larger than an island) and built in around the patio door that hide outlets and controls and other supplies. We changed all the flooring, stairway and railing including the gallery area, fireplaces, entryway and many other touches, completely updating the downstairs. Upstairs we remodeled the master bathroom, walk-in closet and after everything was done, she loved it so much that she had us come back a few years later to add another patio door with built in downstairs and an elevator from the master suite to the great room and also opened to a spa outside. (Photo credit; Shawn Lober Construction)
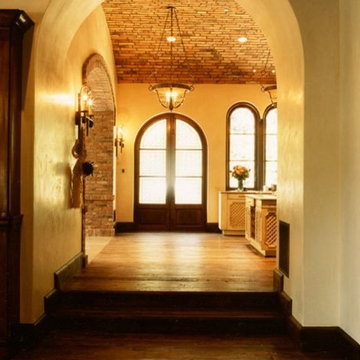
We installed 300 year old wood flooring from France in this luxury kitchen. The planks are all long length- 8' to 14' and in random widths ranging from 3" to 10".
The material had its original antique wax coating on it which we buffed and lightly coated with paste wax.
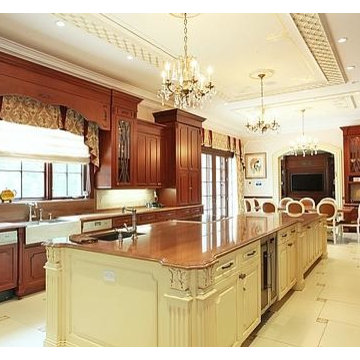
Fully custom designed and made interior mill-work for a new construction and private residence in Kings point, New York. Designed and built by our team at Teoria Interiors.
Scope of work included design and mill-work of a full kitchen, master bath vanities, powder room vanities, entertainment room and units, closets and library, Ceiling details and wall panel details.
Expansive Yellow Kitchen Design Ideas
8
