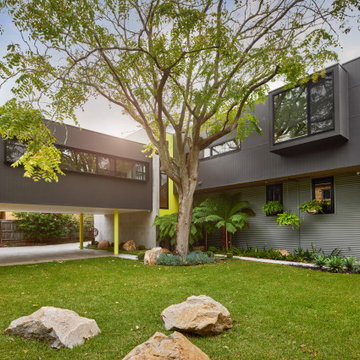Exterior Design Ideas
Refine by:
Budget
Sort by:Popular Today
1 - 20 of 161,519 photos
Item 1 of 3

Car port and side view of architecturally designed beach-side home with surprising pops of yellow.

This 8.3 star energy rated home is a beacon when it comes to paired back, simple and functional elegance. With great attention to detail in the design phase as well as carefully considered selections in materials, openings and layout this home performs like a Ferrari. The in-slab hydronic system that is run off a sizeable PV system assists with minimising temperature fluctuations.
This home is entered into 2023 Design Matters Award as well as a winner of the 2023 HIA Greensmart Awards. Karli Rise is featured in Sanctuary Magazine in 2023.
Hamptons style coastal home with custom garage door, weatherboard cladding and stone detailing.

Tom Jenkins Photography
Siding color: Sherwin Williams 7045 (Intelectual Grey)
Shutter color: Sherwin Williams 7047 (Porpoise)
Trim color: Sherwin Williams 7008 (Alabaster)
Windows: Andersen

Paint by Sherwin Williams
Body Color - Anonymous - SW 7046
Accent Color - Urban Bronze - SW 7048
Trim Color - Worldly Gray - SW 7043
Front Door Stain - Northwood Cabinets - Custom Truffle Stain
Exterior Stone by Eldorado Stone
Stone Product Rustic Ledge in Clearwater
Outdoor Fireplace by Heat & Glo
Doors by Western Pacific Building Materials
Windows by Milgard Windows & Doors
Window Product Style Line® Series
Window Supplier Troyco - Window & Door
Lighting by Destination Lighting
Garage Doors by NW Door
Decorative Timber Accents by Arrow Timber
Timber Accent Products Classic Series
LAP Siding by James Hardie USA
Fiber Cement Shakes by Nichiha USA
Construction Supplies via PROBuild
Landscaping by GRO Outdoor Living
Customized & Built by Cascade West Development
Photography by ExposioHDR Portland
Original Plans by Alan Mascord Design Associates

Overall front photo of this 1955 Leenhouts designed mid-century modern home in Fox Point, Wisconsin.
Renn Kuhnen Photography

10K designed this new construction home for a family of four who relocated to a serene, tranquil, and heavily wooded lot in Shorewood. Careful siting of the home preserves existing trees, is sympathetic to existing topography and drainage of the site, and maximizes views from gathering spaces and bedrooms to the lake. Simple forms with a bold black exterior finish contrast the light and airy interior spaces and finishes. Sublime moments and connections to nature are created through the use of floor to ceiling windows, long axial sight lines through the house, skylights, a breezeway between buildings, and a variety of spaces for work, play, and relaxation.

These new homeowners fell in love with this home's location and size, but weren't thrilled about it's dated exterior. They approached us with the idea of turning this 1980's contemporary home into a Modern Farmhouse aesthetic, complete with white board and batten siding, a new front porch addition, a new roof deck addition, as well as enlarging the current garage. New windows throughout, new metal roofing, exposed rafter tails and new siding throughout completed the exterior renovation.
Exterior Design Ideas
1











