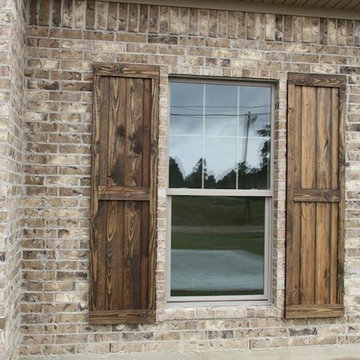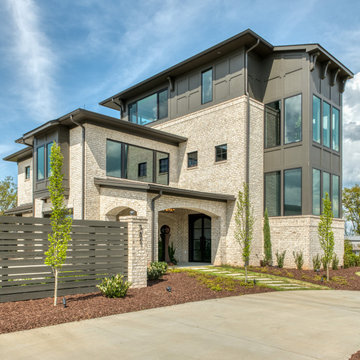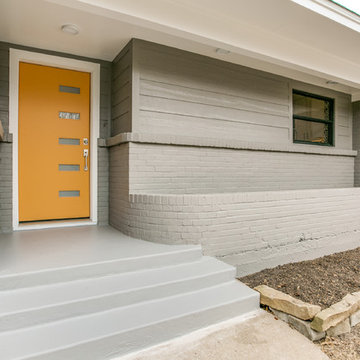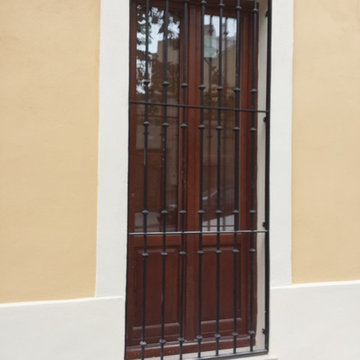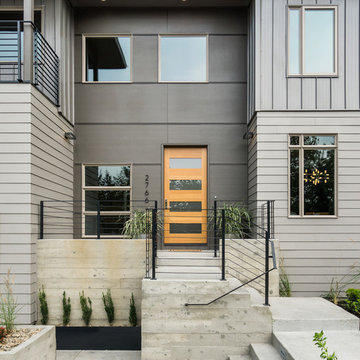Exterior Design Ideas
Refine by:
Budget
Sort by:Popular Today
41 - 60 of 902 photos
Item 1 of 3
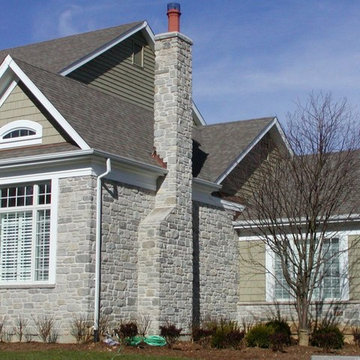
This house highlights the Quarry Mill's Stratford natural thin veneer. Glacier Ridge natural thin stone veneer from the Quarry Mill adds color and texture to this privacy wall. Glacier Ridge natural stone veneer contains browns, tans, and some gray tones. The assortment of rectangular shaped stones adds a deep, luxurious look to your project or home. The various sizes and shapes of Glacier Ridge stones make it easy to create a staggered pattern that works well for projects of any size.
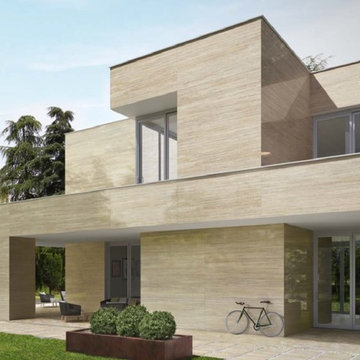
Caesar size ranges broadens with large slabs in 120x240 and 120x120 size. The 9mm thickness gives great resistance to loads and bending strength and makes the slabs perfect for floor and wall installation. consistent with the other 60mm-based sizes of Caesar range, the Project Evolution slabs allow for a reduction of cuts and wastes.
WALL
CLASSICO VERSO 120x240 polished
FLOOR
CLASSICO CONTRO 60x60 aextra20
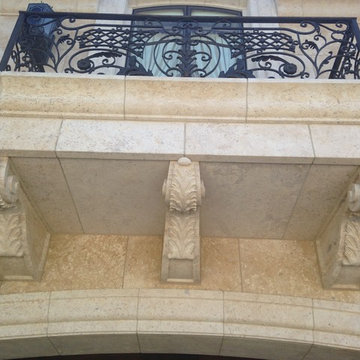
French Limestone "Lanvignes" architectural dimension stone used for both exterior and interior of custom residence in Newport Beach,CA. Cladding, veneer, balconies, corbels, entry door surround, interior flat and dimensional work. General Contractor: RDM General Contractors Architect/Designer: Christopher Kinne Stone Management: Monarch Stone International
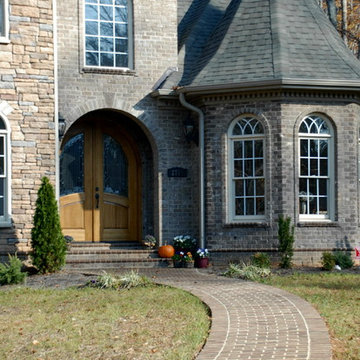
Cocoa modular pavers were used on the curving walk to the front door of this Old World home of Vienna Rumbled oversize brick.
photo by Pine Hall Brick
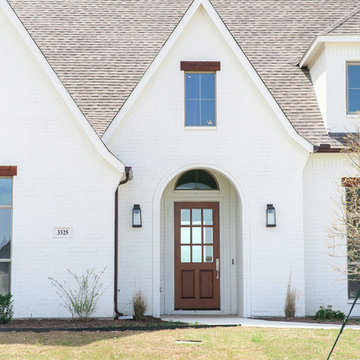
This was a new build construction home we were asked to design. We worked with the builder starting with the floor plan design, all the way thru finish out.
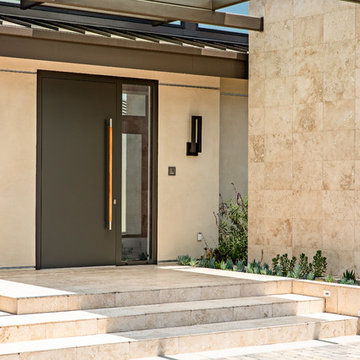
A Southern California contemporary residence designed by Atelier R Design with the Glo European Windows D1 Modern Entry door accenting the modern aesthetic.
Sterling Reed Photography
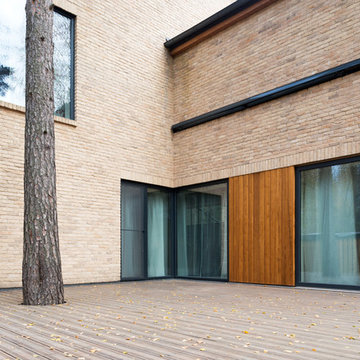
Открытая терраса из термодревесины во внутреннем дворе. Сквозь неё прорастает сохранённая во время строительства сосна. Фасад облицован бельгийским кирпичом ручной формовки и термодревесиной. С правой стороны над витражами маркиза в закрытом состоянии.
Архитекторы: Сергей Гикало, Александр Купцов, Антон Федулов
Фото: Илья Иванов

Camp Wobegon is a nostalgic waterfront retreat for a multi-generational family. The home's name pays homage to a radio show the homeowner listened to when he was a child in Minnesota. Throughout the home, there are nods to the sentimental past paired with modern features of today.
The five-story home sits on Round Lake in Charlevoix with a beautiful view of the yacht basin and historic downtown area. Each story of the home is devoted to a theme, such as family, grandkids, and wellness. The different stories boast standout features from an in-home fitness center complete with his and her locker rooms to a movie theater and a grandkids' getaway with murphy beds. The kids' library highlights an upper dome with a hand-painted welcome to the home's visitors.
Throughout Camp Wobegon, the custom finishes are apparent. The entire home features radius drywall, eliminating any harsh corners. Masons carefully crafted two fireplaces for an authentic touch. In the great room, there are hand constructed dark walnut beams that intrigue and awe anyone who enters the space. Birchwood artisans and select Allenboss carpenters built and assembled the grand beams in the home.
Perhaps the most unique room in the home is the exceptional dark walnut study. It exudes craftsmanship through the intricate woodwork. The floor, cabinetry, and ceiling were crafted with care by Birchwood carpenters. When you enter the study, you can smell the rich walnut. The room is a nod to the homeowner's father, who was a carpenter himself.
The custom details don't stop on the interior. As you walk through 26-foot NanoLock doors, you're greeted by an endless pool and a showstopping view of Round Lake. Moving to the front of the home, it's easy to admire the two copper domes that sit atop the roof. Yellow cedar siding and painted cedar railing complement the eye-catching domes.
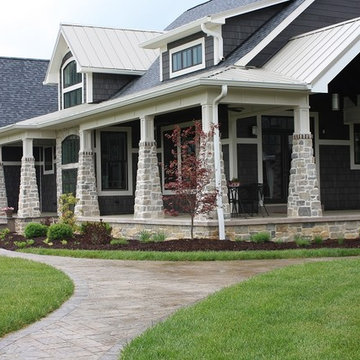
This beautiful craftsman style home showcases the Quarry Mill's Stratford natural thin stone veneer on front porch pillars. Stratford stone’s gray and white tones add a smooth, yet aged look to your space. The tumbled- look of these rectangular stones will work well for both large and small projects. Using Stratford natural stone veneer for siding, accent walls, and chimneys will add an earthy feel that can really stand up to the weather. The assortment of textures and neutral colors make Stratford a great accent to any decor. As a result, Stratford will complement basic and modern décor, electronics, and antiques.

Originally, the front of the house was on the left (eave) side, facing the primary street. Since the Garage was on the narrower, quieter side street, we decided that when we would renovate, we would reorient the front to the quieter side street, and enter through the front Porch.
So initially we built the fencing and Pergola entering from the side street into the existing Front Porch.
Then in 2003, we pulled off the roof, which enclosed just one large room and a bathroom, and added a full second story. Then we added the gable overhangs to create the effect of a cottage with dormers, so as not to overwhelm the scale of the site.
The shingles are stained Cabots Semi-Solid Deck and Siding Oil Stain, 7406, color: Burnt Hickory, and the trim is painted with Benjamin Moore Aura Exterior Low Luster Narraganset Green HC-157, (which is actually a dark blue).
Photo by Glen Grayson, AIA
Exterior Design Ideas
3
