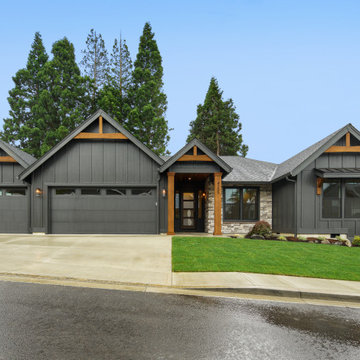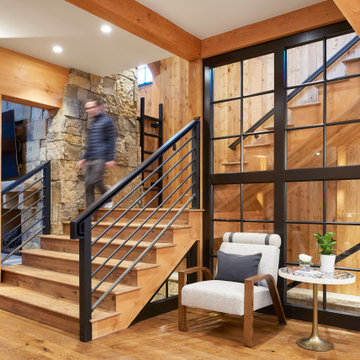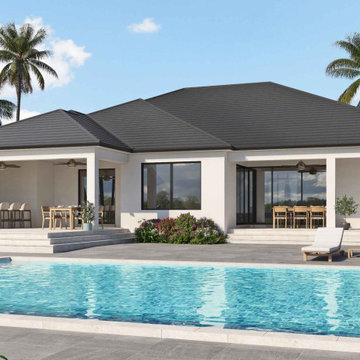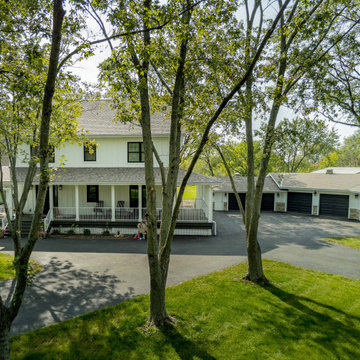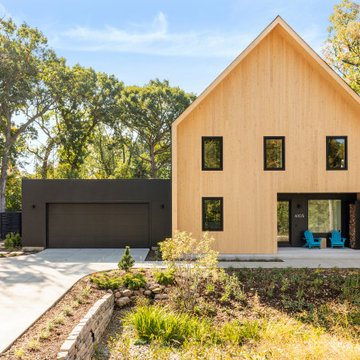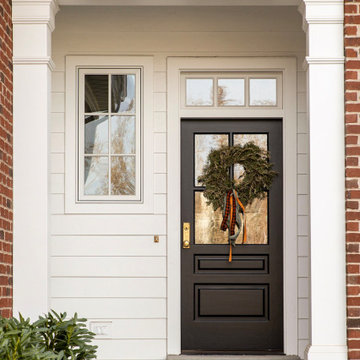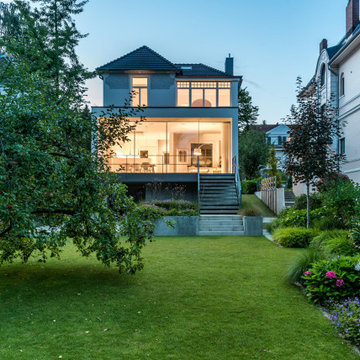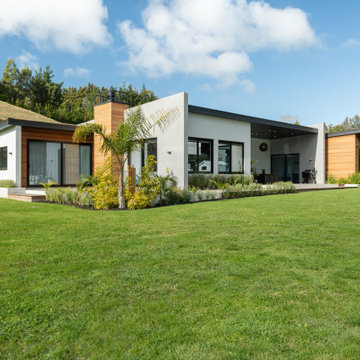Exterior Design Ideas
Refine by:
Budget
Sort by:Popular Today
81 - 100 of 158,881 photos
Item 1 of 3
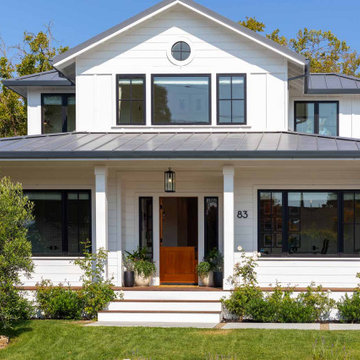
Farmhouse Modern home with horizontal and batten and board white siding and gray/black raised seam metal roofing and black windows.
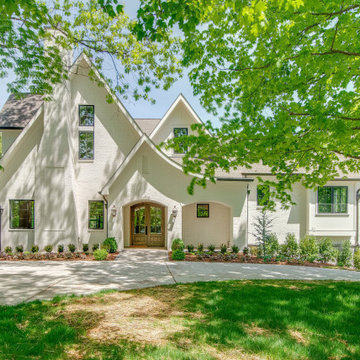
Amazing custom new construction. White painted brick accented with bronze windows, gutters, and downspouts. Chimney has inlaid herringbone pattern. Wood-stained double arched French door entry with gas lanterns. Beautifully nestled within mature treed, park like setting.

The exterior of this house has a beautiful black entryway with gold accents. Wood paneling lines the walls and ceilings. A large potted plant sits nearby.
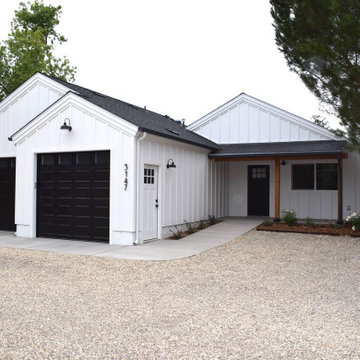
3 bedroom, 2 bath Accessory Dwelling Unit, with a 2 car garage and ensuite master bedroom. The 3rd bedroom has its own private entrance. Modern farmhouse style, with warm wood beams and columns in the entry porch, detailed window grids, composition roof, vaulted interior ceiling, this ADU has charm.
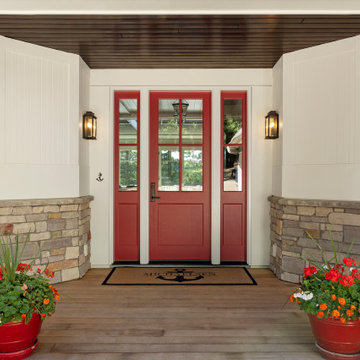
A Showstopper Red Front Door greets you when visiting this stunning northern MN lakeside home. White paneling in White Dove flank the front door and the tongue-and-groove ceiling received a custom stain that coordinated with the custom stone mix.
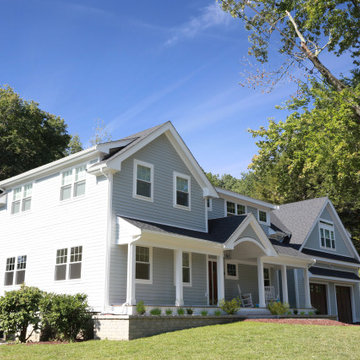
This project was an addition and renovation to an existing home. The home became an approximately 3,100 gross square feet of space on a .34 acre lot in northern Massachusetts. The existing ranch style home was completely renovated with the addition of a two car garage and second floor.

A Scandinavian modern home in Shorewood, Minnesota with simple gable roof forms and black exterior. The entry has been sided with Resysta, a durable rainscreen material that is natural in appearance.
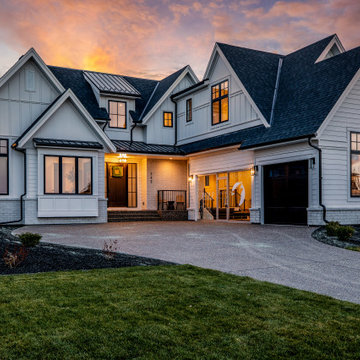
Front Perspective w Triple Side Garage
Custom Modern Farmhouse
Calgary, Alberta

This is the renovated design which highlights the vaulted ceiling that projects through to the exterior.
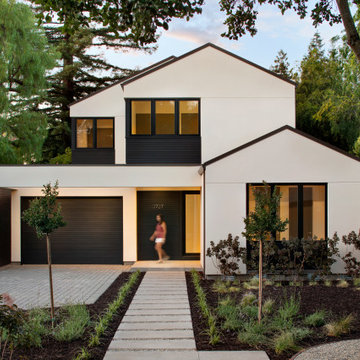
Lots of people were hiring cheep architects to copy what we were doing so we changed it up
Exterior Design Ideas
5
