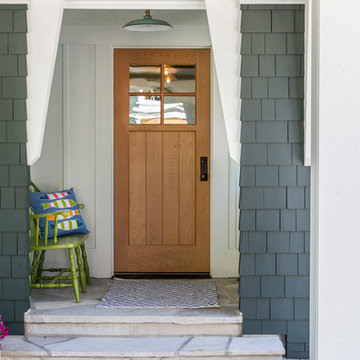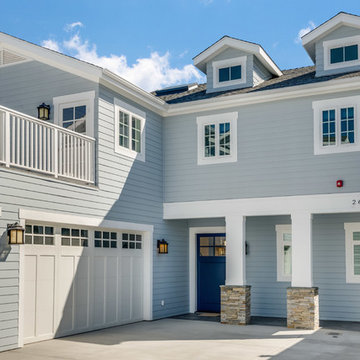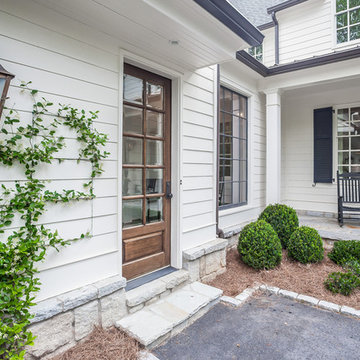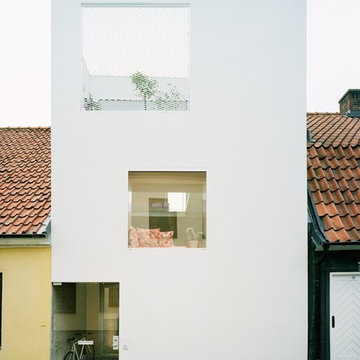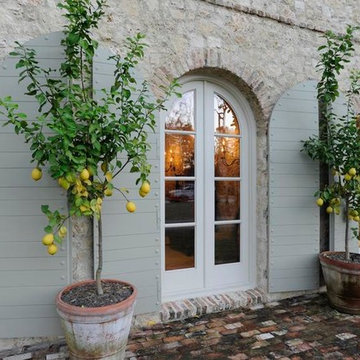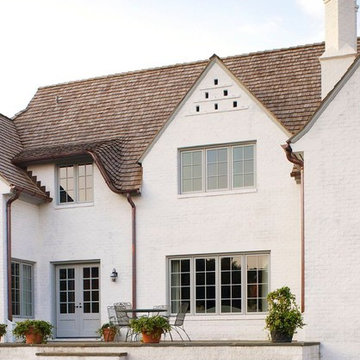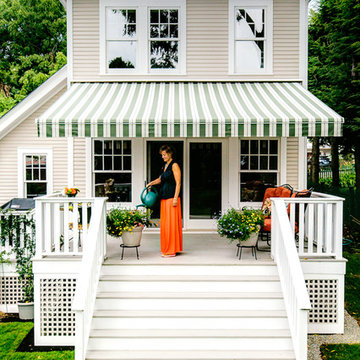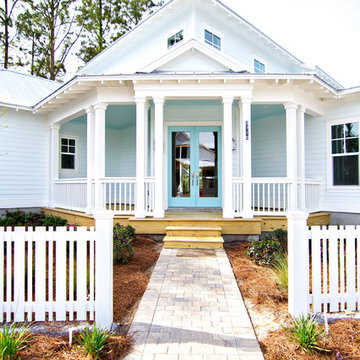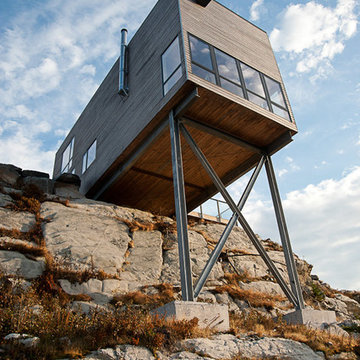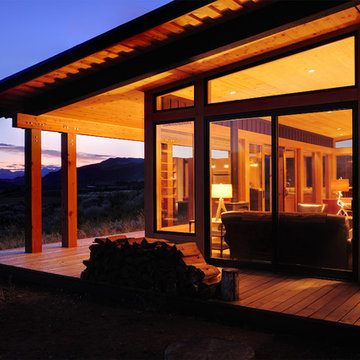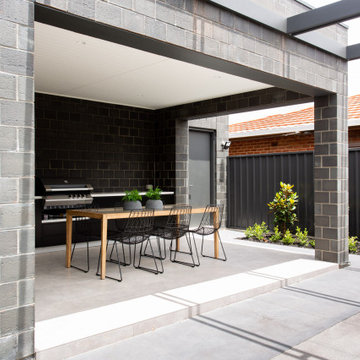Exterior Design Ideas
Refine by:
Budget
Sort by:Popular Today
141 - 160 of 46,505 photos
Item 1 of 3
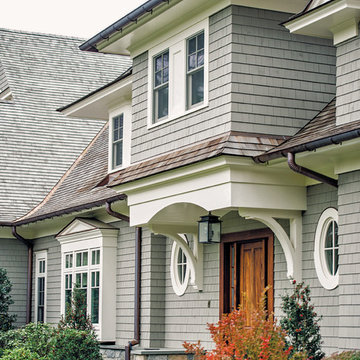
A welcoming entry to a home designed by Jones Byrne Margeotes Architects with custom millwork brackets, custom trim, custom windows, oval windows, and cedar roofing & shake siding supplied by Interstate + Lakeland Lumber.
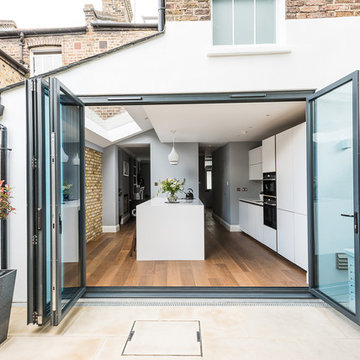
These large, folding patio doors are certainly an eye-catcher, and a central piece in the open plan design. Providing copious amounts of light to the kitchen when closed, while also opening up the flow of the first floor when thrown wide.
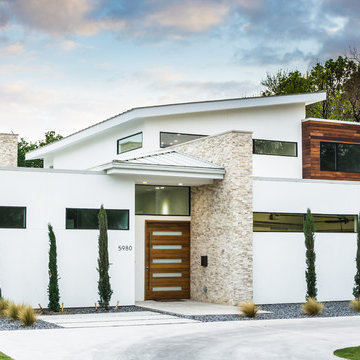
On a corner lot in the sought after Preston Hollow area of Dallas, this 4,500sf modern home was designed to connect the indoors to the outdoors while maintaining privacy. Stacked stone, stucco and shiplap mahogany siding adorn the exterior, while a cool neutral palette blends seamlessly to multiple outdoor gardens and patios.
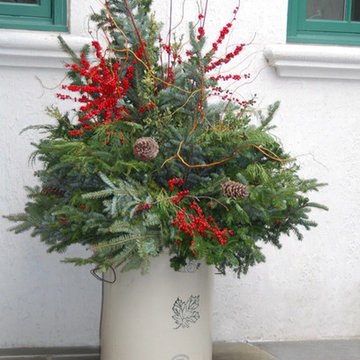
Seasonal container garden by Architectural Gardens for a French country-style home. The client's vintage stoneware crock is filled with fir and spruce boughs, colorful branches, pine cones and red Winterberry sprays.
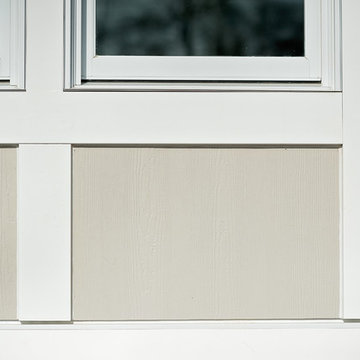
This light neutral comes straight from the softest colors in nature, like sand and seashells. Use it as an understated accent, or for a whole house. Pearl Gray always feels elegant. On this project Smardbuild
install 6'' exposure lap siding with Cedarmill finish. Hardie Arctic White trim with smooth finish install with hidden nails system, window header include Hardie 5.5'' Crown Molding. Project include cedar tong and grove porch ceiling custom stained, new Marvin windows, aluminum gutters system. Soffit and fascia system from James Hardie with Arctic White color smooth finish.

Set in Montana's tranquil Shields River Valley, the Shilo Ranch Compound is a collection of structures that were specifically built on a relatively smaller scale, to maximize efficiency. The main house has two bedrooms, a living area, dining and kitchen, bath and adjacent greenhouse, while two guest homes within the compound can sleep a total of 12 friends and family. There's also a common gathering hall, for dinners, games, and time together. The overall feel here is of sophisticated simplicity, with plaster walls, concrete and wood floors, and weathered boards for exteriors. The placement of each building was considered closely when envisioning how people would move through the property, based on anticipated needs and interests. Sustainability and consumption was also taken into consideration, as evidenced by the photovoltaic panels on roof of the garage, and the capability to shut down any of the compound's buildings when not in use.

Lake Cottage Porch, standing seam metal roofing and cedar shakes blend into the Vermont fall foliage. Simple and elegant.
Photos by Susan Teare
Exterior Design Ideas
8
