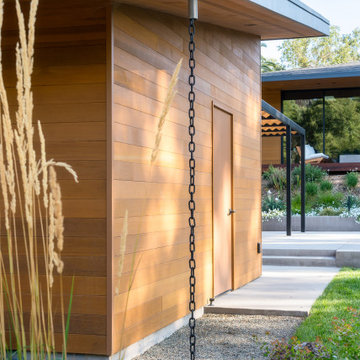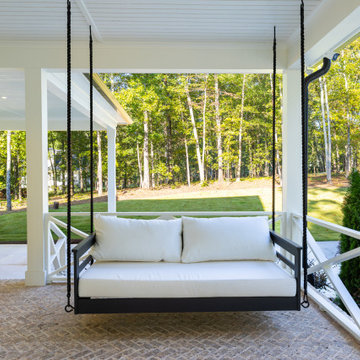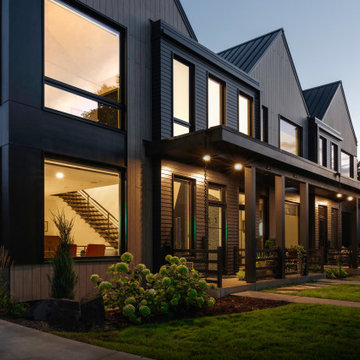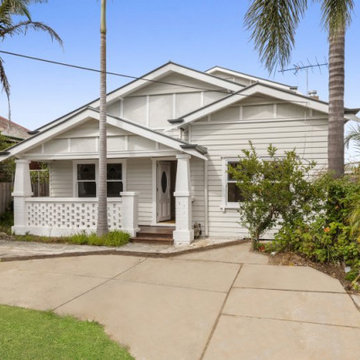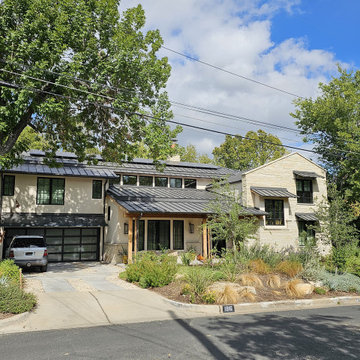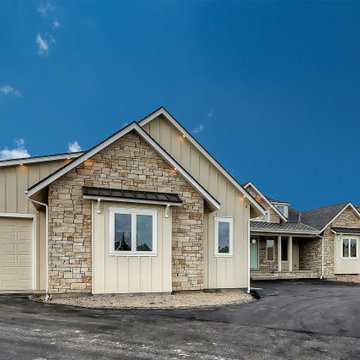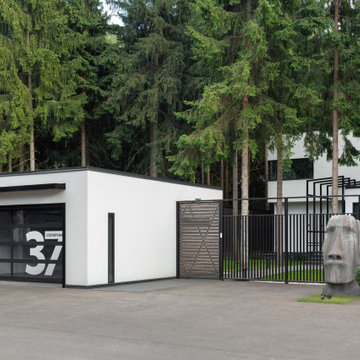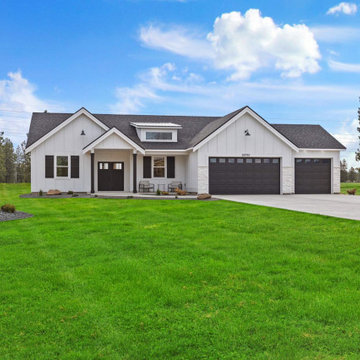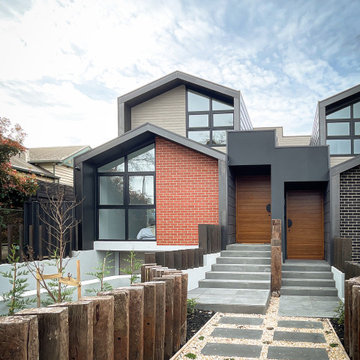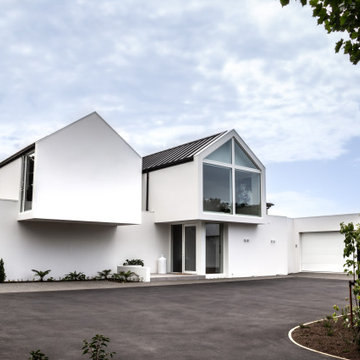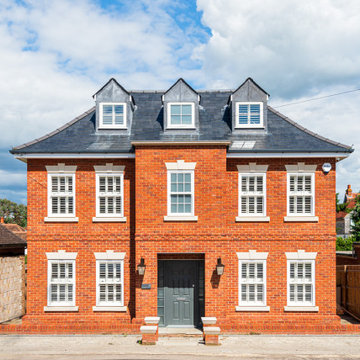Exterior Design Ideas with a Black Roof
Refine by:
Budget
Sort by:Popular Today
61 - 80 of 4,053 photos
Item 1 of 3
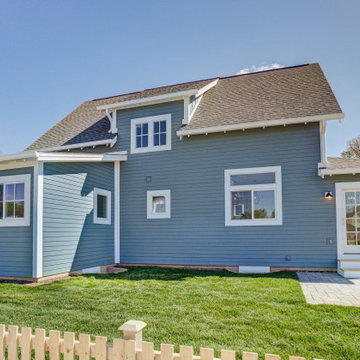
Designed by renowned architect Ross Chapin, the Madison Cottage Home is the epitome of cottage comfort. This three-bedroom, two-bath cottage features an open floorplan connecting the kitchen, dining, and living spaces.
Functioning as a semi-private outdoor room, the front porch is the perfect spot to read a book, catch up with neighbors, or enjoy a family dinner.
Upstairs you'll find two additional bedrooms with large walk-in closets, vaulted ceilings, and oodles of natural light pouring through oversized windows and skylights.
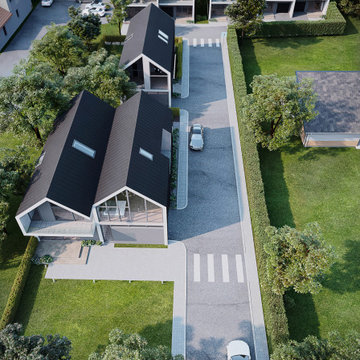
INNA 3D team had a great opportunity to do a 3D Architectural Visualizations for this amaizing project in Canada.
Client: Develeko Design & Build Ottawa
https://develeko.com/
Inner space design collective.

Set within open countryside, this recently completed barn conversion demonstrates the charm and potential many modern agricultural buildings offer when converted to residential use. Like many smaller farms this building was located on a holding which has dramatically reduced its farming operation over the past 20 years, which in this instance has led to a number of agricultural buildings being surplus to requirements. We were appointed by the owner to help with re-purposing these buildings, and in this instance, it was considered that this building would be best used as a new residential building.
The permitted development right to change the use of an agricultural building into a dwelling has been with us for some time now and with it the concept of changing rural, redundant barns into dwellings.
This is a building which like so many, had it not been allowed to change use to a dwelling would have sat in the landscape largely redundant except for some very light agricultural storage use.
The intention with this conversion was to retain the agricultural character of the building whilst providing a modern attractive home. Here we have used corrugated sheet metal to clad the building, a material which is common to modern agricultural buildings and inserted contemporary, glazed openings which accentuate the form the of the original building.
The Class Q permitted development rights and Local Plan policies allow us to bring back into use our redundant agricultural buildings to provide modern attractive home which celebrate the changing nature of our countryside. They also go some way to addressing the nationwide push to build more homes, particularly in rural areas in a way that is more sustainable and architecturally provides an interesting design challenge.
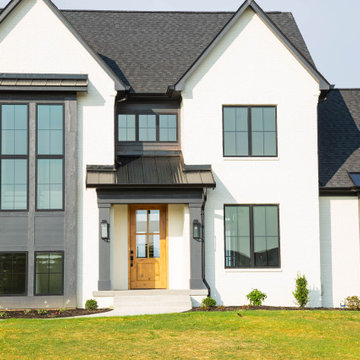
Painted brick and Tricorn Black siding provide a strikingly modern look to the traditional design of the home.
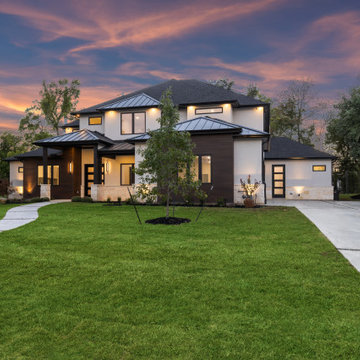
Experience modern luxury in this architectural masterpiece. Nestled in a serene neighborhood, this newly constructed home exudes craftsmanship and contemporary elegance. Inside, natural wood floors create a seamless flow. Double-height ceilings amplify the airy ambiance, bathing spaces in natural light. The gourmet kitchen is a chef's dream with top-tier appliances and sleek design. A discreet pantry enhances functionality. Bedroom suites on the main level provide convenience and custom closets blend storage with style. Forward-thinking construction features foam insulation and soundproofing, ensuring year-round comfort. Floating iron stairs lead to upper-level bedrooms and versatile spaces.Extensive outdoor lighting enhances beauty and security, while the garage showcases epoxy floors. Rest easy with a 10-year foundation and structural warranty. This modern home epitomizes luxury living with its design, construction, and amenities. Seize this opportunity for sophisticated comfort.

Board and Batten Single level family home with great indoor / outdoor entertaining with a large decked area
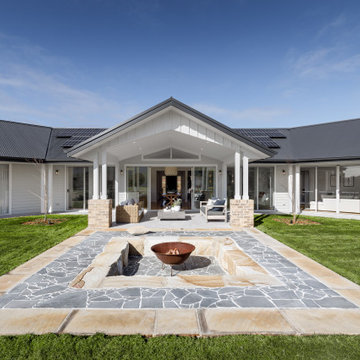
Beautiful exterior design sits so well in the landscape. Taubmans colours work beautifully with the PGH brick, roof and Panelift Garage door the lighting and fire pit create a beautiful effect at night
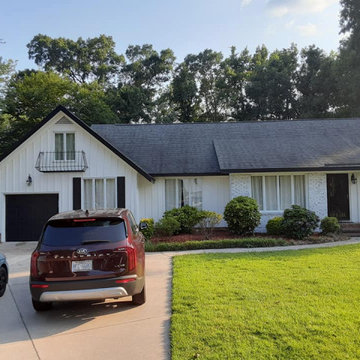
Longhouse Pro Painters performed the color change to the exterior of a 2800 square foot home in five days. The original green color was covered up by a Dove White Valspar Duramax Exterior Paint. The black fascia was not painted, however, the door casings around the exterior doors were painted black to accent the white update. The iron railing in the front entry was painted. and the white garage door was painted a black enamel. All of the siding and boxing was a color change. Overall, very well pleased with the update to this farmhouse look.
Exterior Design Ideas with a Black Roof
4
