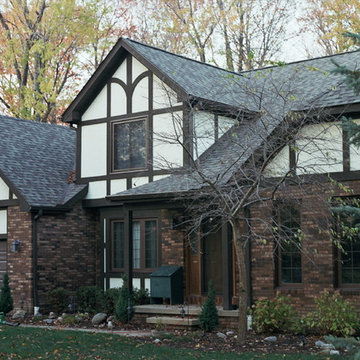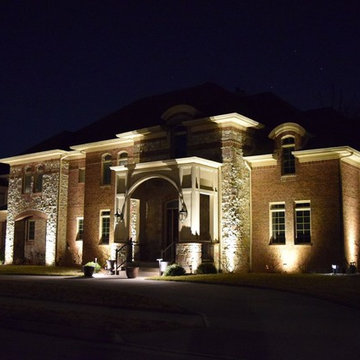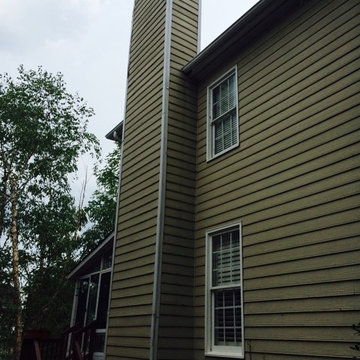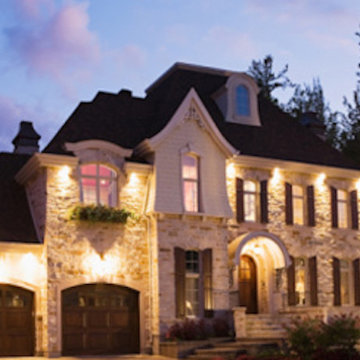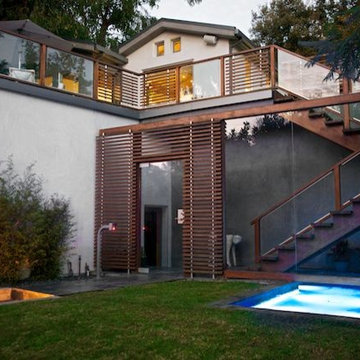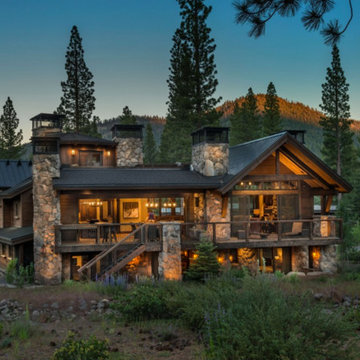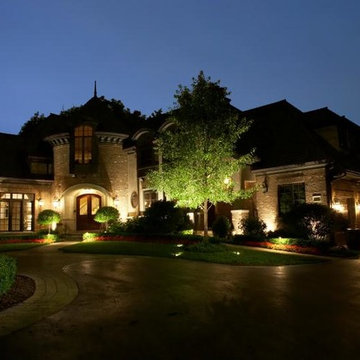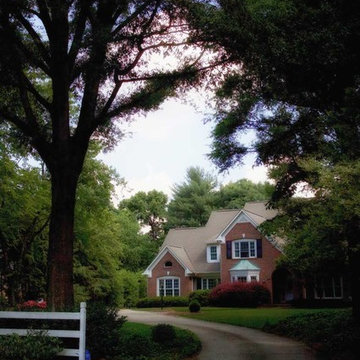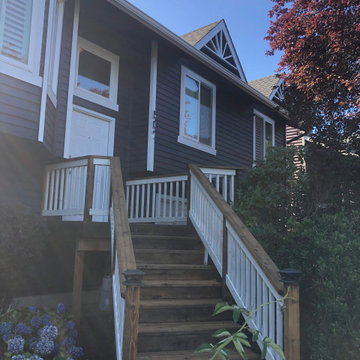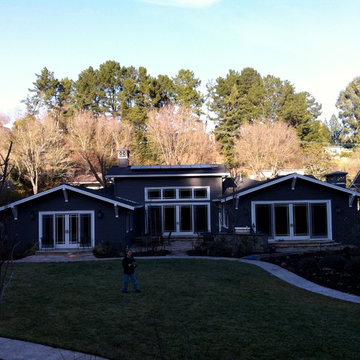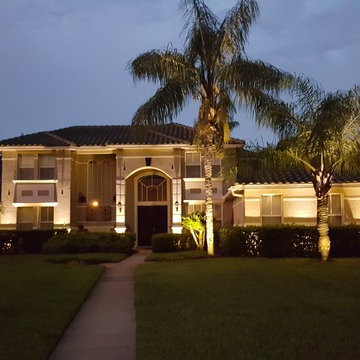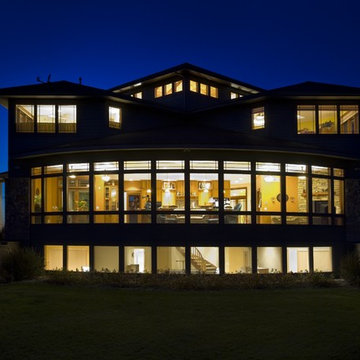Exterior Design Ideas with a Clipped Gable Roof
Refine by:
Budget
Sort by:Popular Today
121 - 140 of 687 photos
Item 1 of 3
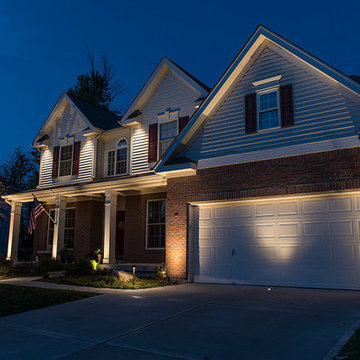
Soft up lighting grazes the walls and architecture of this traditional 2 story home and brings a warm elegance to this suburban home. Path lights gently illuminate the walkways to lead guests to the front door.
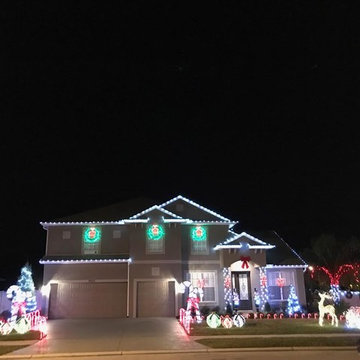
Holiday lighting during Christmas Time- Installed string lights around house, planters and through palm tree.
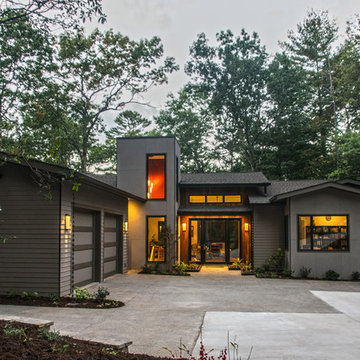
A warm contemporary plan, with a distinctive stairwell tower. They chose us because of the variety of styles we’ve built in the past, the other satisfied clients they spoke with, and our transparent financial reporting throughout the building process. Positioned on the site for privacy and to protect the natural vegetation, it was important that all the details—including disability access throughout.
A professional lighting designer specified all-LED lighting. Energy-efficient geothermal HVAC, expansive windows, and clean, finely finished details. Built on a sloped lot, the 3,300-sq.-ft. home appears modest in size from the driveway, but the expansive, finished lower level, with ample windows, offers several useful spaces, for everyday living and guest quarters.
Contemporary exterior features a custom milled front entry & nickel gap vertical siding. Unique, 17'-tall stairwell tower, with plunging 9-light LED pendant fixture. Custom, handcrafted concrete hearth spans the entire fireplace. Lower level includes an exercise room, outfitted for an Endless Pool.
Parade of Homes Tour Silver Medal award winner.
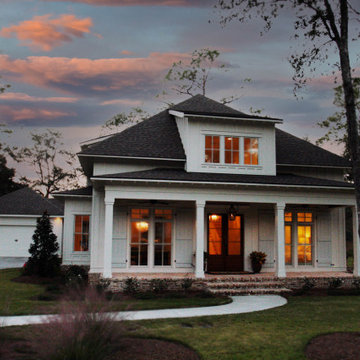
This charming southern cottage has light board and batten siding and operable shutters. The roof has an overhang with exposed rafter tails and a covered front porch. Extra details include decorative porch columns, a hanging lantern and a brick skirt. Built By: Pat Achee and Designed By: Bob Chatham Custom Home Design
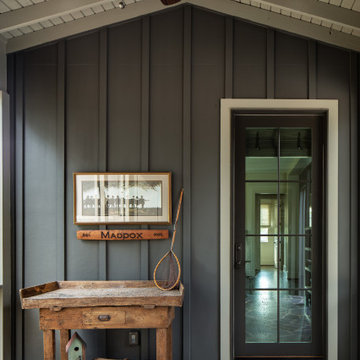
Exterior of new home built by Towne Builders in the Towne of Mt Laurel (Shoal Creek), photographed by Birmingham Alabama based architectural and interiors photographer Tommy Daspit. See more of his work at http://tommydaspit.com
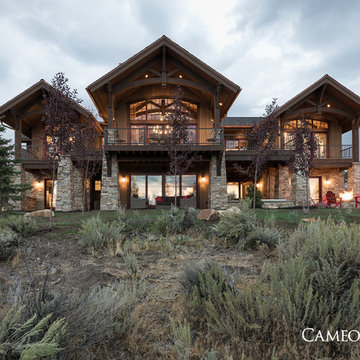
Luxurious Mountain Home in Park City, Utah. Built by Cameo Homes Inc., Park City Luxury Home Builders.
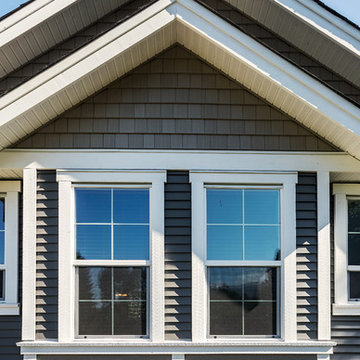
This bump-out provides a perfect spot for a window seat finished with extra storage space in the master bedroom. The combination of horizontal and shake siding add character and style.
Photos by Brice Ferre
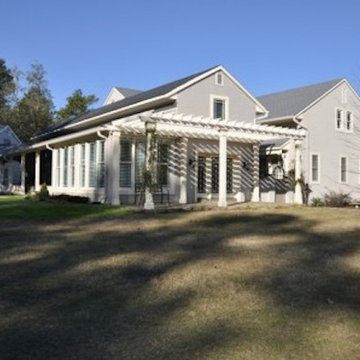
Built as a V-shaped open stall barn, one wing was converted into a residence in the 1950s. Every part of the house and barn was extensively remodeled in 2010. Adding a kitchen, great room, laundry, garage and master suite more than doubled the size of the house. Care was taken to compliment the layout and scale of the original structure.
A new carriage stable wing is connected by a drive-thru gateway pavilion. The manor feels private and the owner cares for her ponies completely sheltered from the weather
Exterior Design Ideas with a Clipped Gable Roof
7
