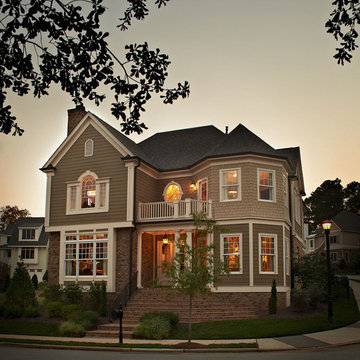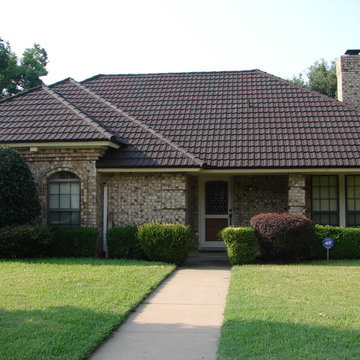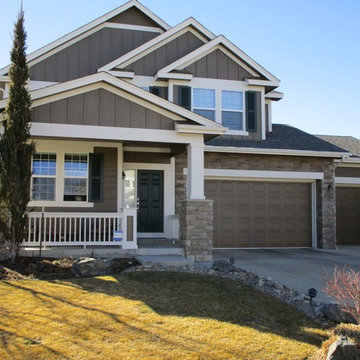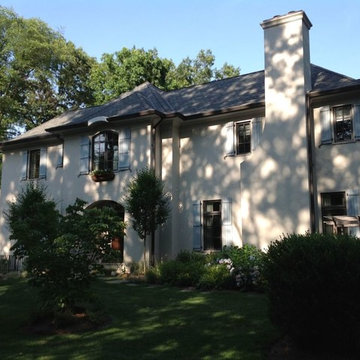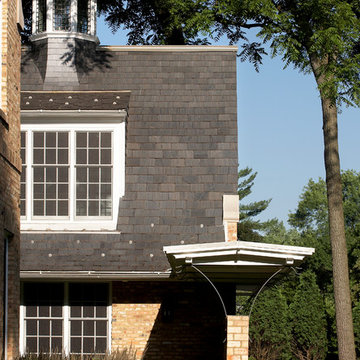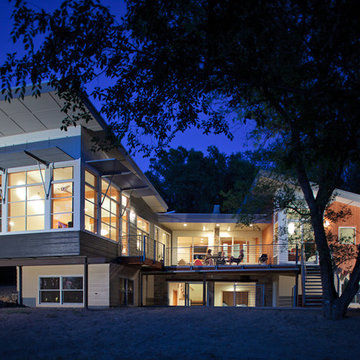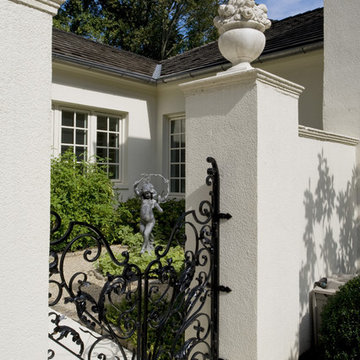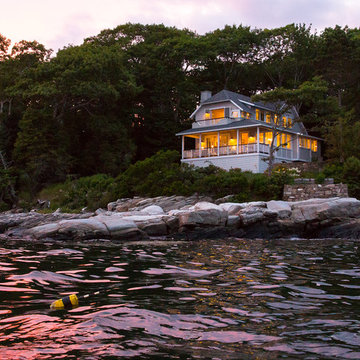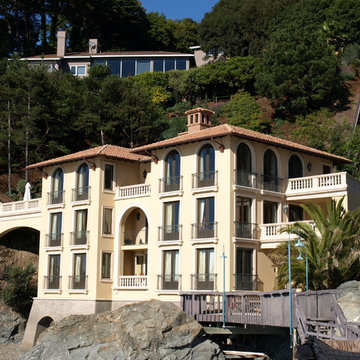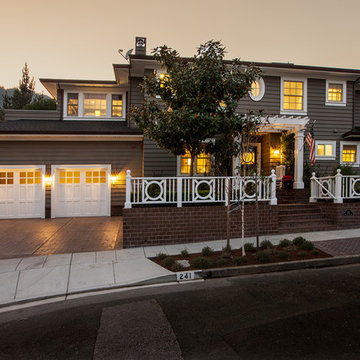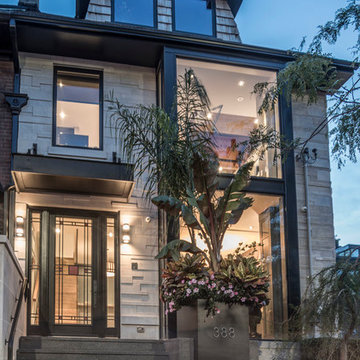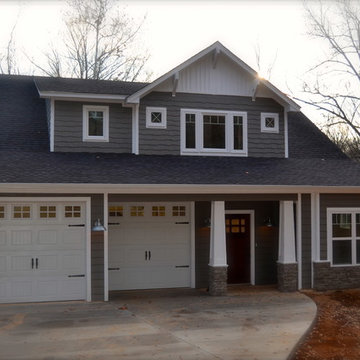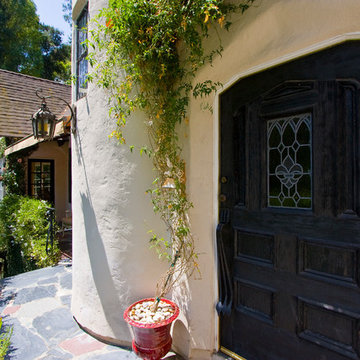Exterior Design Ideas with a Clipped Gable Roof
Refine by:
Budget
Sort by:Popular Today
141 - 160 of 687 photos
Item 1 of 3
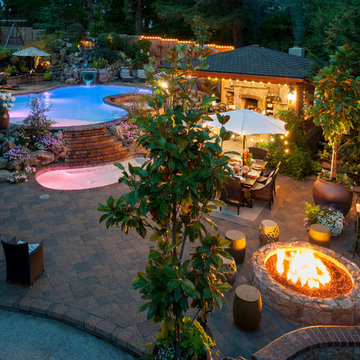
Outdoor Living Space, Gazebo, Covered Wood Structure, Ambient Landscape Lighting, Concrete Paver Hardscaping, Pools, Spas, Firepit, Outdoor Fireplace, Outdoor Kitchen, Outdoor Cook Station, Wood Fired Oven, Pizza Oven, Seat Wall, exterior design
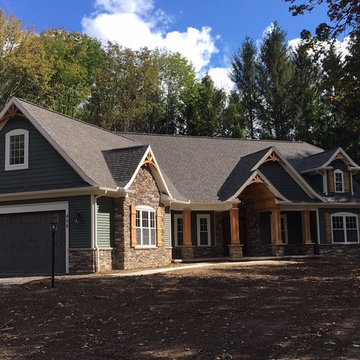
Our clients will be able to enjoy the view of their expansive yard from their covered front porch.
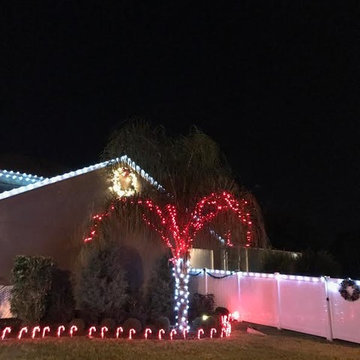
Holiday lighting during Christmas Time- Installed string lights around house, planters and through palm tree.
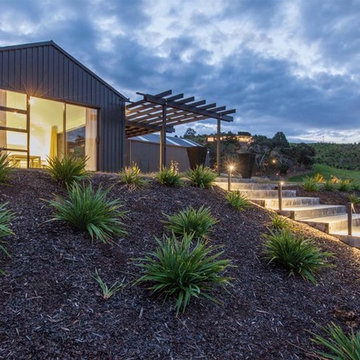
The clients wanted this home to be the complete package, a place to relax with friends and family and make the most of the stunning landscape and natural playground. The summer house acts as a pavilion for entertaining and a shady place for spectators of the tennis matches. It also functions beautifully as a generous guest suite, incorporating a kitchen and bathroom. The boat shed alongside has ample storage for the boat and other outdoor toys.
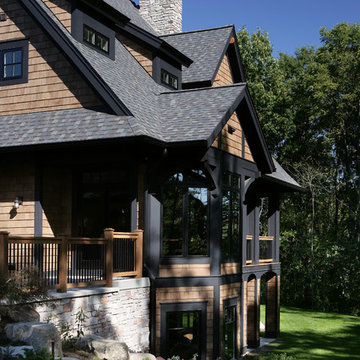
Inspired by historic homes in America’s grand old neighborhoods, the Wainsborough combines the rich character and architectural craftsmanship of the past with contemporary conveniences. Perfect for today’s busy lifestyles, the home is the perfect blend of past and present. Touches of the ever-popular Shingle Style – from the cedar lap siding to the pitched roof – imbue the home with all-American charm without sacrificing modern convenience.
Exterior highlights include stone detailing, multiple entries, transom windows and arched doorways. Inside, the home features a livable open floor plan as well as 10-foot ceilings. The kitchen, dining room and family room flow together, with a large fireplace and an inviting nearby deck. A children’s wing over the garage, a luxurious master suite and adaptable design elements give the floor plan the flexibility to adapt as a family’s needs change. “Right-size” rooms live large, but feel cozy. While the floor plan reflects a casual, family-friendly lifestyle, craftsmanship throughout includes interesting nooks and window seats, all hallmarks of the past.
The main level includes a kitchen with a timeless character and architectural flair. Designed to function as a modern gathering room reflecting the trend toward the kitchen serving as the heart of the home, it features raised panel, hand-finished cabinetry and hidden, state-of-the-art appliances. Form is as important as function, with a central square-shaped island serving as a both entertaining and workspace. Custom-designed features include a pull-out bookshelf for cookbooks as well as a pull-out table for extra seating. Other first-floor highlights include a dining area with a bay window, a welcoming hearth room with fireplace, a convenient office and a handy family mud room near the side entrance. A music room off the great room adds an elegant touch to this otherwise comfortable, casual home.
Upstairs, a large master suite and master bath ensures privacy. Three additional children’s bedrooms are located in a separate wing over the garage. The lower level features a large family room and adjacent home theater, a guest room and bath and a convenient wine and wet bar.
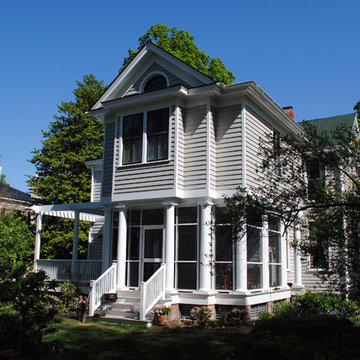
Rear View of Addition to existing 100+ year old home. Addition includes a Master Bath above, Screened Porch, and new Deck with Pergola.
Keith Hunter
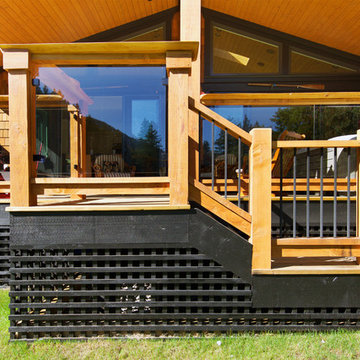
Beautiful custom built live edge deck railings pair with glass panels and black clips on this lakeview back deck.
Brice Ferre
Exterior Design Ideas with a Clipped Gable Roof
8
