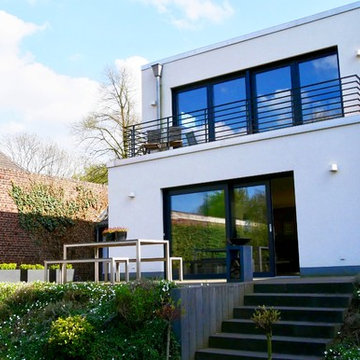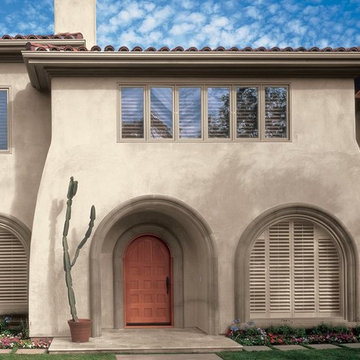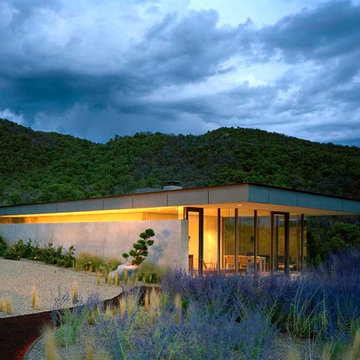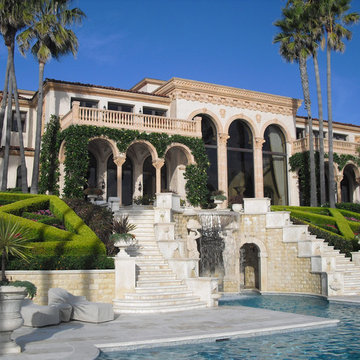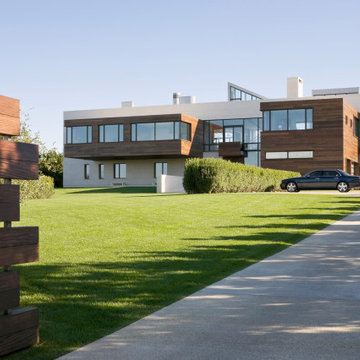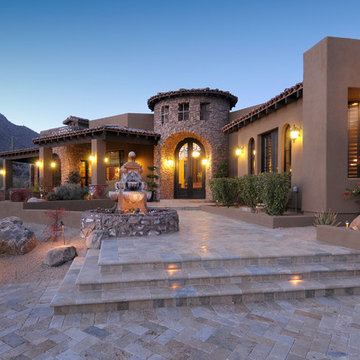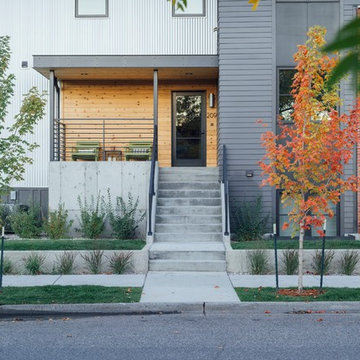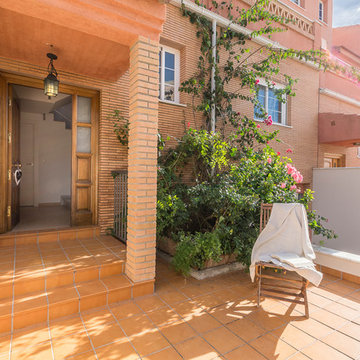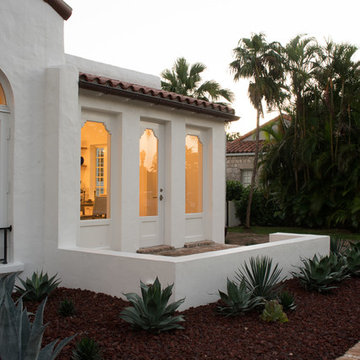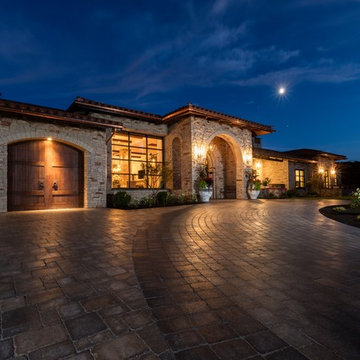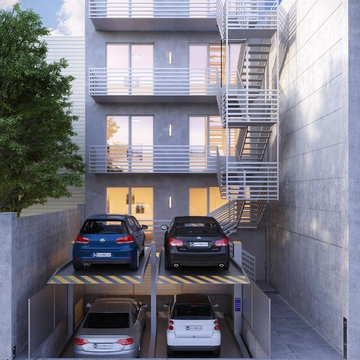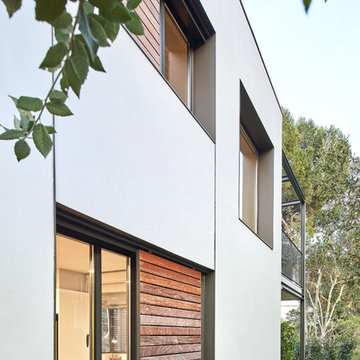Exterior Design Ideas with a Flat Roof and a Tile Roof
Refine by:
Budget
Sort by:Popular Today
21 - 40 of 796 photos
Item 1 of 3
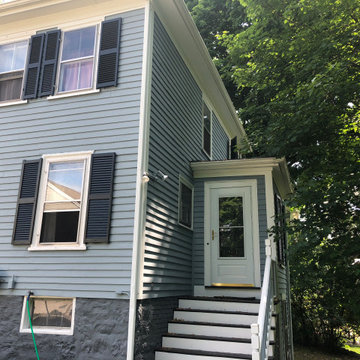
This view of the back of the house highlights how the paint colors come together. The crisp white helps define the shape of the house. At the same time, it subtly highlights the doors, staircase and window frame. The two blues create a sense of calm while at the same time harmonizing with the property’s trees and plants.
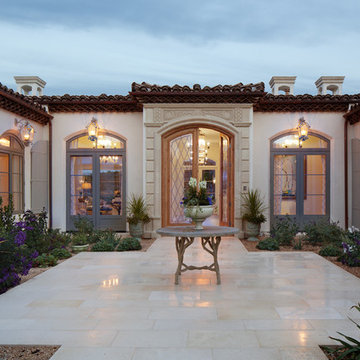
Courtyard entrance to Rancho Santa Fe home. Design by Susan Spath of Kern & Co. Custom Lighting and Fine Accessories.
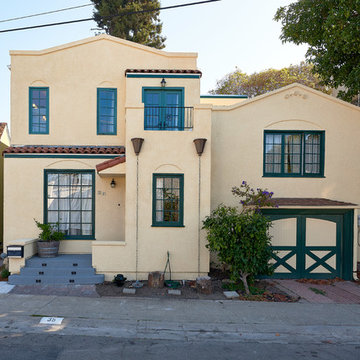
As often happens my clients came to me after having their first child. Their home was small but they loved the location and opted to add on instead of move. Their wish list: a master bedroom with separate walk-in closets, a bathroom with both a tub and a shower and a home office with a “hidden door”. The addition was designed in keeping with the existing small scale of spaces so that the new rooms fit neatly above one side of the split level home. The roof of the existing front entry will become a small deck off the office space while the master bedroom at rear will open to a small balcony.
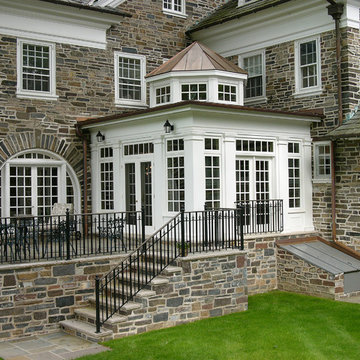
This breakfast room addition with its lantern top was designed to create a light filled space open to what had previously been a poorly lit kitchen. The clearstory windows and stately columns nestled within the fieldstone exterior make for an exquisite addition.

A modern conservatory was the concept for a new addition that opens the house to the backyard. A new Kitchen and Family Room open to a covered Patio at the Ground Floor. The Upper Floor includes a new Bedroom and Covered Deck.
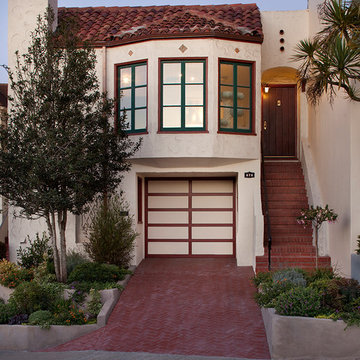
The last part of the project was upgrading the front (street) area. New brick driveway and new planters replace a large concrete surface.
Photo by Eric Rorer
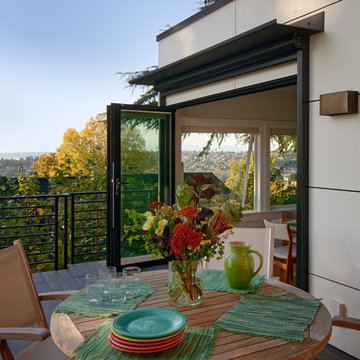
One of the goals of this project was to provide a durable exterior envelope with rainscreen siding. A Nana Wall door opens up the interior space directly to the deck. Porcelain pavers are set on pedestals and waterproof membrane. A solid metal railing encompasses the deck perimeter. View is to the West. Photo by Mike Jensen.
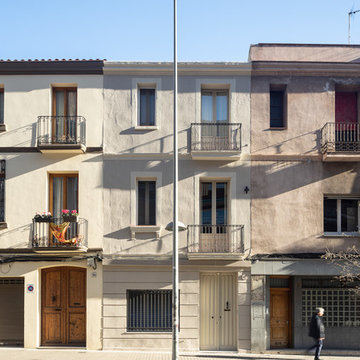
Arquitectura: Llar_arquitectura
Fotografía: Joan Azorín | Architecture Photography
Exterior Design Ideas with a Flat Roof and a Tile Roof
2
