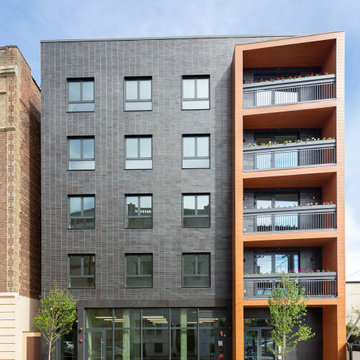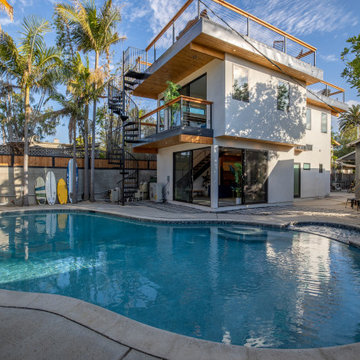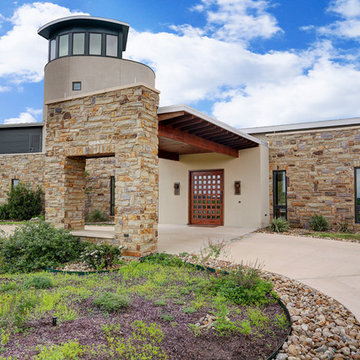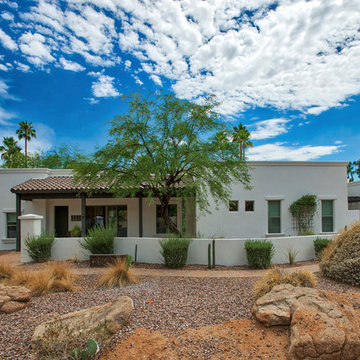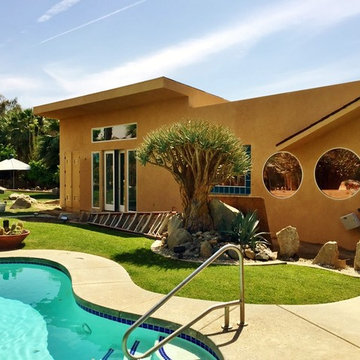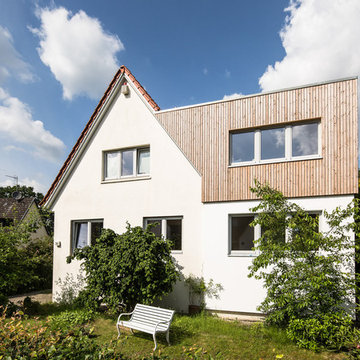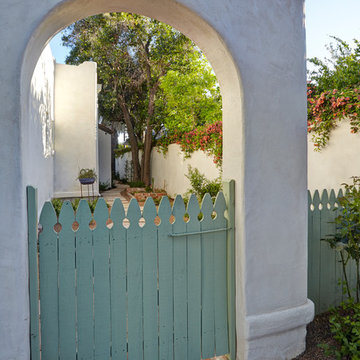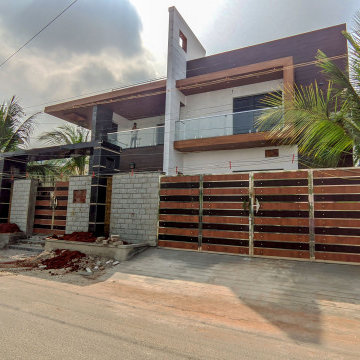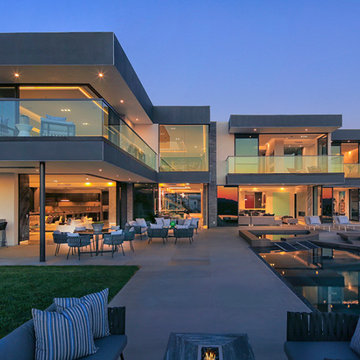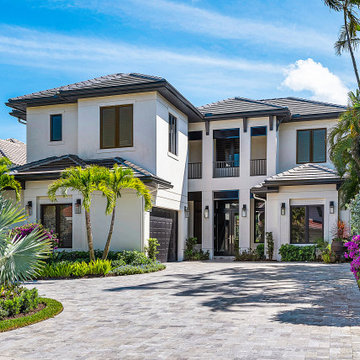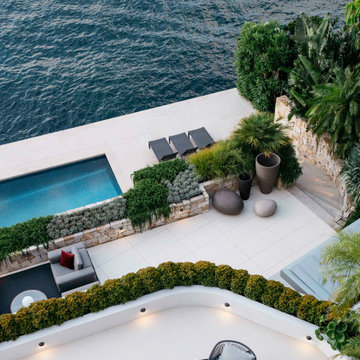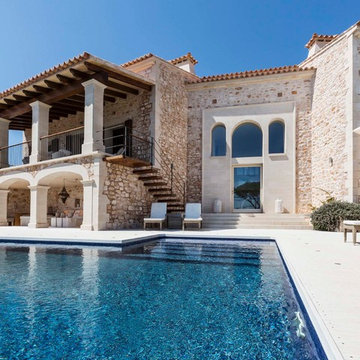Exterior Design Ideas with a Flat Roof and a Tile Roof
Refine by:
Budget
Sort by:Popular Today
101 - 120 of 796 photos
Item 1 of 3
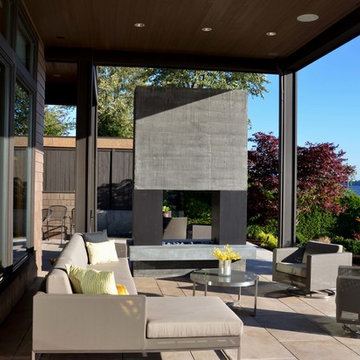
The lifestyle of living on Lake Washington is naturally inclined towards entertaining and outdoor living. However, the homeowners of this Kirkland residence found that occupying the exterior space was difficult in part because there were few spaces that were protected from the harsh western exposure. They longed for a covered patio and more.
Conversations and designs focused on creating a four-season space that addressed the high-exposure demands of the site while also providing a comfortable space to relax and entertain.
The concept of extending the existing second floor level deck as a way to provide protection emerged as an early solution in the process. With the use of natural stone pavers and treads, the existing lower level patio was nearly doubled in usable area with different zones for intimate or large gatherings. The stone treads transition gracefully into the landscaped portion of the site.
The deck above was expanded upon and resurfaced with a low maintenance porcelain pedestal paver system. A glass panel railing is constructed without a top rail, which allows for views of the water to remain unobstructed while sitting or standing.
A custom outdoor fireplace was designed to act as a central focal point and to provide definition for the gathering spaces. The concrete mass is punctured through with a two-way fireplace, providing visual and bodily warmth for
year-round comfort and use of the space.
An updated, modernized outdoor kitchen was a necessity for larger gatherings. Durable yet elegant surfaces were required for this high use area. Cabinetry incorporates Parklex wood panels that are sustainably sourced and finished for long-term durability. Countertops and backsplash were comprised of an exterior-grade porcelain slab. Stainless steel appliances complete a low maintenance workspace.
Energy efficient products were mindful components of this project. New and dimmable LED recessed and indirect lighting provides illumination for entertaining late into the night. Tread lighting provides a beacon of light for returning boaters coming in from the lake.
The homeowner shared their pleasure with their new spaces commenting that the design seamlessly integrates with the existing house. They find themselves enjoying and using their outdoor spaces more thoroughly and on a daily basis. The surprise for them was the unintended additional space resulting from the expanded deck above.
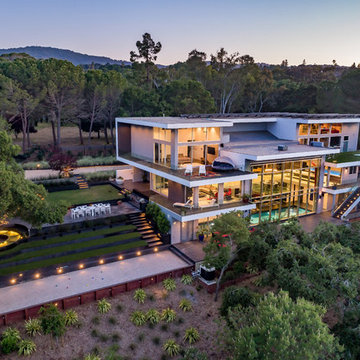
The award-winning exterior of the modern estate in the Los Altos Hills showing the glass cantilevered dining area as the centerpiece, the expansive balconies with glass railings set in the middle of nature. The exterior shows the lighted bocca court and the majestic tree with the circular glass lighted bench
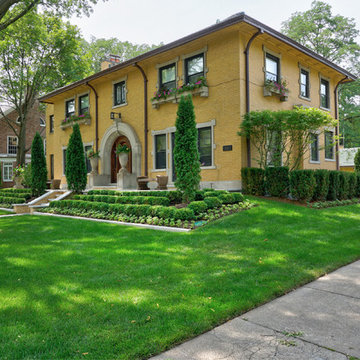
--Historic / National Landmark
--House designed by prominent architect Frederick R. Schock, 1924
--Grounds designed and constructed by: Arrow. Land + Structures in Spring/Summer of 2017
--Photography: Marco Romani, RLA State Licensed Landscape Architect
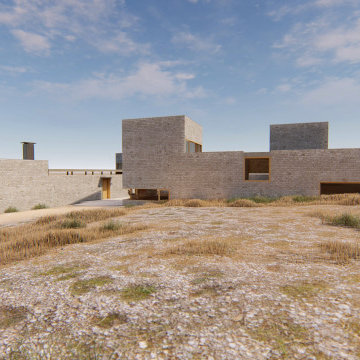
A visual artist and his fiancée’s house and studio were designed with various themes in mind, such as the physical context, client needs, security, and a limited budget.
Six options were analyzed during the schematic design stage to control the wind from the northeast, sunlight, light quality, cost, energy, and specific operating expenses. By using design performance tools and technologies such as Fluid Dynamics, Energy Consumption Analysis, Material Life Cycle Assessment, and Climate Analysis, sustainable strategies were identified. The building is self-sufficient and will provide the site with an aquifer recharge that does not currently exist.
The main masses are distributed around a courtyard, creating a moderately open construction towards the interior and closed to the outside. The courtyard contains a Huizache tree, surrounded by a water mirror that refreshes and forms a central part of the courtyard.
The house comprises three main volumes, each oriented at different angles to highlight different views for each area. The patio is the primary circulation stratagem, providing a refuge from the wind, a connection to the sky, and a night sky observatory. We aim to establish a deep relationship with the site by including the open space of the patio.
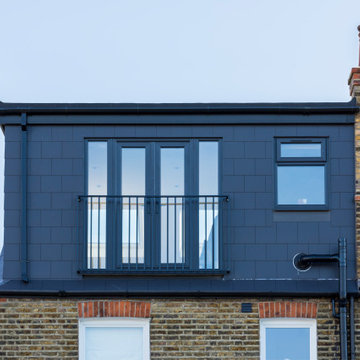
Loft conversion close-up. We pride ourselves on a high quality finish both internally and externally. That includes our roofing.
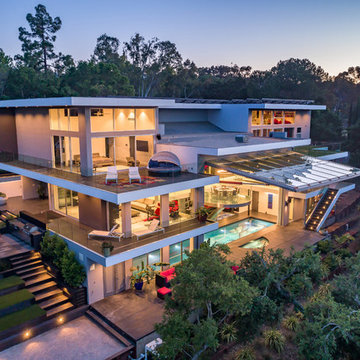
The award-winning exterior of the modern estate in the Los Altos Hills showing the glass cantilevered dining area as the centerpiece, the expansive balconies with glass railings set in the middle of nature
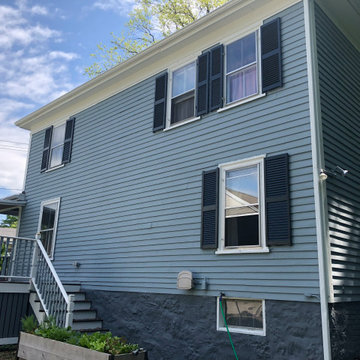
You’ll notice something slightly different in this photo. The owners decided to paint the stair railings in the same shade of blue as the walls, rather than the white of the trims. Since the decking area is also white, this helps to break away from having too much white in one area. This keeps the area from looking washed out and hasn’t detracted from the house at all.
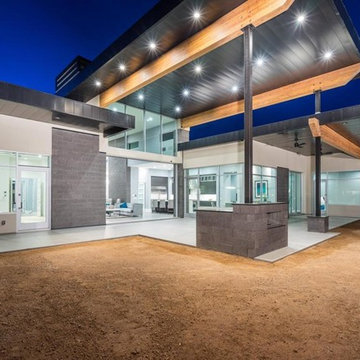
We love this backyard with a covered patio and large glass sliding doors.
Exterior Design Ideas with a Flat Roof and a Tile Roof
6
