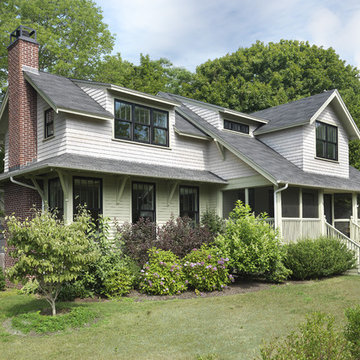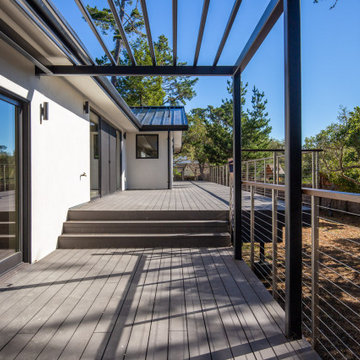Exterior Design Ideas with a Gable Roof and a Gambrel Roof
Refine by:
Budget
Sort by:Popular Today
61 - 80 of 139,024 photos
Item 1 of 3

2400 SF Ranch with all the detail! Built on 12 wooded acres in Tyrone Twp. Livingston County Michigan. This home features Board and Batten siding with Grey Stone accents with a Black Roof. Black beams highlight the Tongue and Groove stained vaulted ceiling in the Living Room and Master Bedroom. White Kitchen with Black granite countertops, Custom bathrooms and LVP flooring throughout make this home a show stopper!
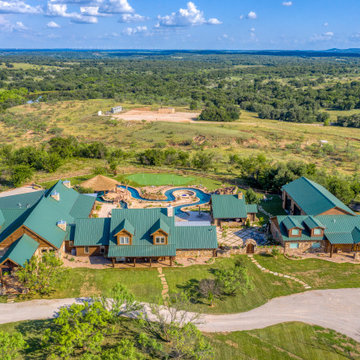
Large ranch estate for multi-family use. Log and rock home with metal roof mimics the original hunting cabin on the ranch property. Property also has a courtyard and expansive outdoor entertainment area.
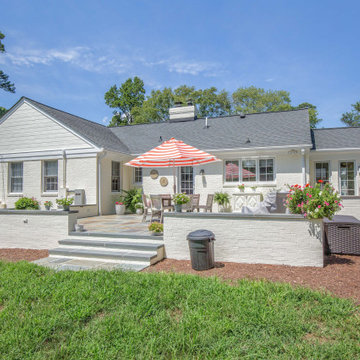
This beautiful one-story brick rancher located in Henrico County is impressive. Painting brick can be a
hard decision to make but it’s a tried and true way of updating your home’s exterior without replacing
the masonry. While some brick styles have stood the test of time, others have become dated more
quickly. Moreover, many homeowners prefer a solid color for their home as compared to the natural
variety of brick. This home was painted with Benjamin Moore’s Mayonnaise, a versatile bright white
with a touch of creamy yellow.

The front doors are Rogue Valley Alder-Stained Clear Glass with Kwikset San Clemente Matte Black Finish Front Door Handle.

Tall stone walls mark the front entrance of this Rocky Point home. A large driveway design with incorporated grass and a two-car garage with a light grey automatic door is featured in the design of the residence. A lush landscape blooms in the background, while glimpses of the interior of the home are revealed through the floor-to-ceiling glass.

McDunn Construction, Inc., Berkeley, California, 2022 Regional CotY Award Winner, Entire House $500,001 to $750,000

The artfully designed Boise Passive House is tucked in a mature neighborhood, surrounded by 1930’s bungalows. The architect made sure to insert the modern 2,000 sqft. home with intention and a nod to the charm of the adjacent homes. Its classic profile gleams from days of old while bringing simplicity and design clarity to the façade.
The 3 bed/2.5 bath home is situated on 3 levels, taking full advantage of the otherwise limited lot. Guests are welcomed into the home through a full-lite entry door, providing natural daylighting to the entry and front of the home. The modest living space persists in expanding its borders through large windows and sliding doors throughout the family home. Intelligent planning, thermally-broken aluminum windows, well-sized overhangs, and Selt external window shades work in tandem to keep the home’s interior temps and systems manageable and within the scope of the stringent PHIUS standards.
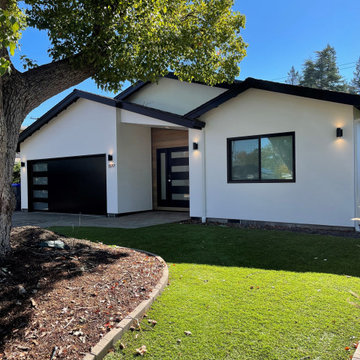
Home addition featuring custom cabinetry in Paint Grade Maple with Bamboo floating shelves and island back panel, quartz countertops, Marvin Windows | Photo: CAGE Design Build

Modern Farmhouse architecture is all about putting a contemporary twist on a warm, welcoming traditional style. This spacious two-story custom design is a fresh, modern take on a traditional-style home. Clean, simple lines repeat throughout the design with classic gabled roofs, vertical cladding, and contrasting windows. Rustic details like the wrap around porch and timber supports make this home fit in perfectly to its Rocky Mountain setting. While the black and white color scheme keeps things simple, a variety of materials bring visual depth for a cozy feel.

2021 Artisan Home Tour
Remodeler: Nor-Son Custom Builders
Photo: Landmark Photography
Have questions about this home? Please reach out to the builder listed above to learn more.

Right view with a gorgeous 2-car detached garage feauturing Clopay garage doors. View House Plan THD-1389: https://www.thehousedesigners.com/plan/the-ingalls-1389
Exterior Design Ideas with a Gable Roof and a Gambrel Roof
4
