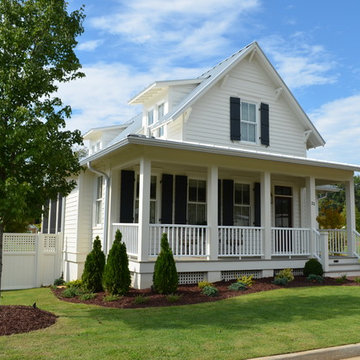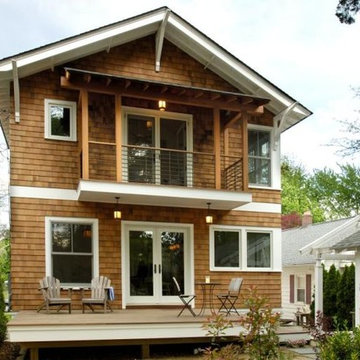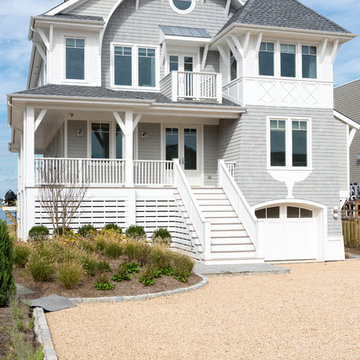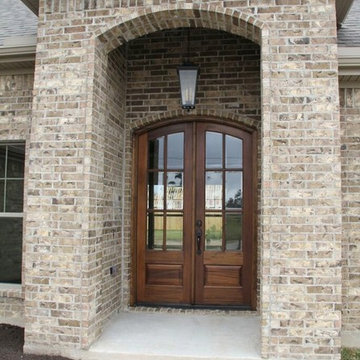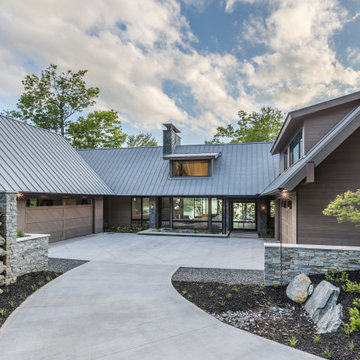Exterior Design Ideas with a Gable Roof
Refine by:
Budget
Sort by:Popular Today
101 - 120 of 34,738 photos
Item 1 of 3
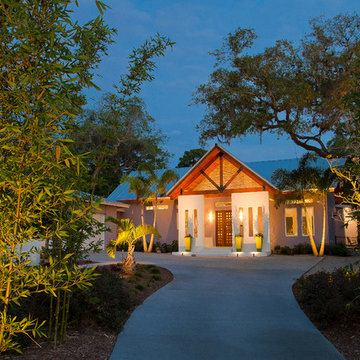
The Pearl is a Contemporary styled Florida Tropical home. The Pearl was designed and built by Josh Wynne Construction. The design was a reflection of the unusually shaped lot which is quite pie shaped. This green home is expected to achieve the LEED Platinum rating and is certified Energy Star, FGBC Platinum and FPL BuildSmart. Photos by Ryan Gamma

Surrounded by permanently protected open space in the historic winemaking area of the South Livermore Valley, this house presents a weathered wood barn to the road, and has metal-clad sheds behind. The design process was driven by the metaphor of an old farmhouse that had been incrementally added to over the years. The spaces open to expansive views of vineyards and unspoiled hills.
Erick Mikiten, AIA
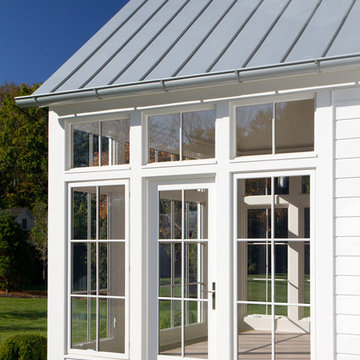
This new home features architectural forms that are rooted in traditional residential buildings, yet rendered with crisp clean contemporary materials.
Photographed By: Vic Gubinski
Interiors By: Heike Hein Home
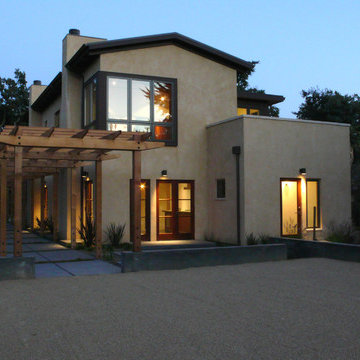
chadbourne + doss architects has designed the Vineyard Residence that opens to the micro vineyard and olive orchard on the site.

The clients wanted to remodel and update this 4,300 sq. ft., three story, three-bedroom, five bath, Spanish Colonial style residence to meet their design aesthetic.
Architect: The Warner Group.
Photographer: Kelly Teich
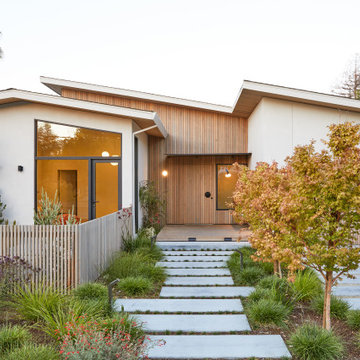
This Australian-inspired new construction was a successful collaboration between homeowner, architect, designer and builder. The home features a Henrybuilt kitchen, butler's pantry, private home office, guest suite, master suite, entry foyer with concealed entrances to the powder bathroom and coat closet, hidden play loft, and full front and back landscaping with swimming pool and pool house/ADU.

A single-story ranch house in Austin received a new look with a two-story addition, limewashed brick, black architectural windows, and new landscaping.

Rancher exterior remodel - craftsman portico and pergola addition. Custom cedar woodwork with moravian star pendant and copper roof. Cedar Portico. Cedar Pavilion. Doylestown, PA remodelers
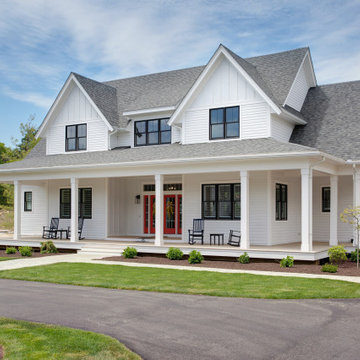
Front view of The Flatts. View House Plan THD-7375: https://www.thehousedesigners.com/plan/the-flatts-7375/

Design + Built + Curated by Steven Allen Designs 2021 - Custom Nouveau Bungalow Featuring Unique Stylistic Exterior Facade + Concrete Floors + Concrete Countertops + Concrete Plaster Walls + Custom White Oak & Lacquer Cabinets + Fine Interior Finishes + Multi-sliding Doors
Exterior Design Ideas with a Gable Roof
6
