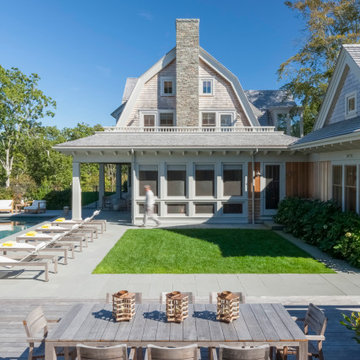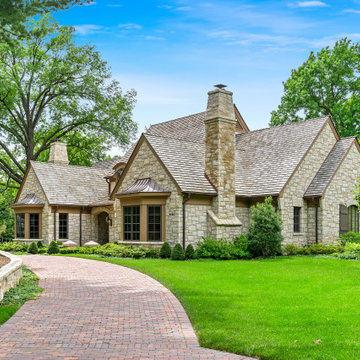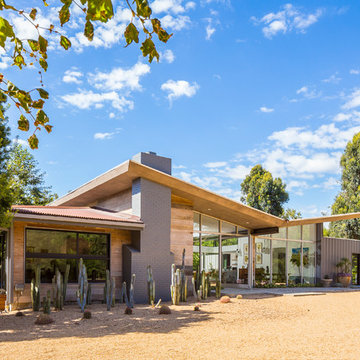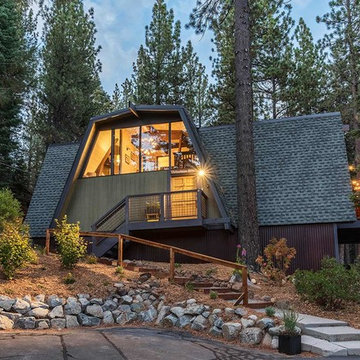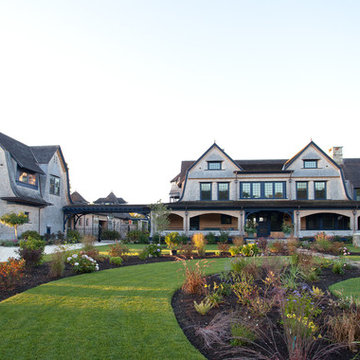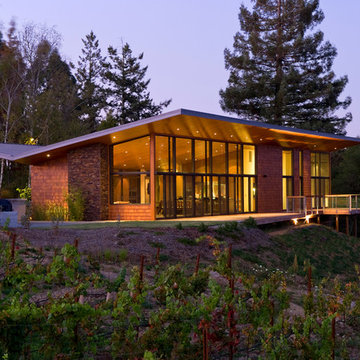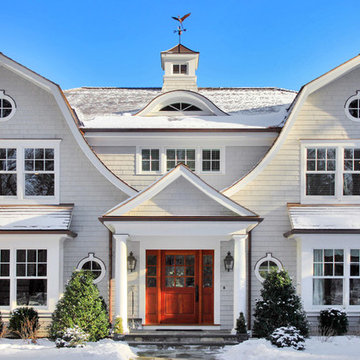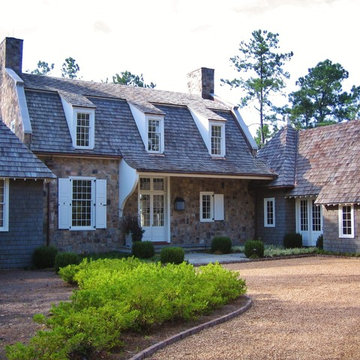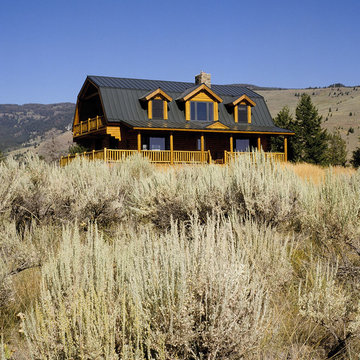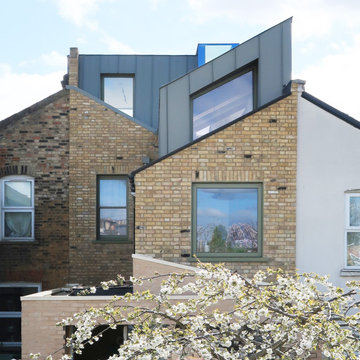Exterior Design Ideas with a Gambrel Roof and a Butterfly Roof
Refine by:
Budget
Sort by:Popular Today
1 - 20 of 6,658 photos
Item 1 of 3

This 8.3 star energy rated home is a beacon when it comes to paired back, simple and functional elegance. With great attention to detail in the design phase as well as carefully considered selections in materials, openings and layout this home performs like a Ferrari. The in-slab hydronic system that is run off a sizeable PV system assists with minimising temperature fluctuations.
This home is entered into 2023 Design Matters Award as well as a winner of the 2023 HIA Greensmart Awards. Karli Rise is featured in Sanctuary Magazine in 2023.

Hidden within a clearing in a Grade II listed arboretum in Hampshire, this highly efficient new-build family home was designed to fully embrace its wooded location.
Surrounded by woods, the site provided both the potential for a unique perspective and also a challenge, due to the trees limiting the amount of natural daylight. To overcome this, we placed the guest bedrooms and ancillary spaces on the ground floor and elevated the primary living areas to the lighter first and second floors.
The entrance to the house is via a courtyard to the north of the property. Stepping inside, into an airy entrance hall, an open oak staircase rises up through the house.
Immediately beyond the full height glazing across the hallway, a newly planted acer stands where the two wings of the house part, drawing the gaze through to the gardens beyond. Throughout the home, a calming muted colour palette, crafted oak joinery and the gentle play of dappled light through the trees, creates a tranquil and inviting atmosphere.
Upstairs, the landing connects to a formal living room on one side and a spacious kitchen, dining and living area on the other. Expansive glazing opens on to wide outdoor terraces that span the width of the building, flooding the space with daylight and offering a multi-sensory experience of the woodland canopy. Porcelain tiles both inside and outside create a seamless continuity between the two.
At the top of the house, a timber pavilion subtly encloses the principal suite and study spaces. The mood here is quieter, with rooflights bathing the space in light and large picture windows provide breathtaking views over the treetops.
The living area on the first floor and the master suite on the upper floor function as a single entity, to ensure the house feels inviting, even when the guest bedrooms are unoccupied.
Outside, and opposite the main entrance, the house is complemented by a single storey garage and yoga studio, creating a formal entrance courtyard to the property. Timber decking and raised beds sit to the north of the studio and garage.
The buildings are predominantly constructed from timber, with offsite fabrication and precise on-site assembly. Highly insulated, the choice of materials prioritises the reduction of VOCs, with wood shaving insulation and an Air Source Heat Pump (ASHP) to minimise both operational and embodied carbon emissions.

Updating a modern classic
These clients adore their home’s location, nestled within a 2-1/2 acre site largely wooded and abutting a creek and nature preserve. They contacted us with the intent of repairing some exterior and interior issues that were causing deterioration, and needed some assistance with the design and selection of new exterior materials which were in need of replacement.
Our new proposed exterior includes new natural wood siding, a stone base, and corrugated metal. New entry doors and new cable rails completed this exterior renovation.
Additionally, we assisted these clients resurrect an existing pool cabana structure and detached 2-car garage which had fallen into disrepair. The garage / cabana building was renovated in the same aesthetic as the main house.
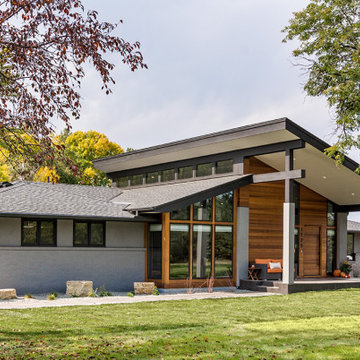
Fantastic outside view of modern remodel. Made to look like California-midcentury home that homeowners wanted to replicate - and DID!
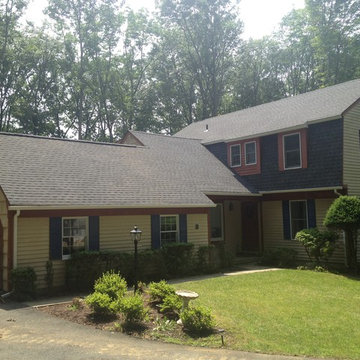
GAF Timberline HD (Pewter Gray)
5" K-Style Gutters & 2x3 Leaders (White)
Installed by American Home Contractors, Florham Park, NJ
Property located in Denville, NJ
www.njahc.com
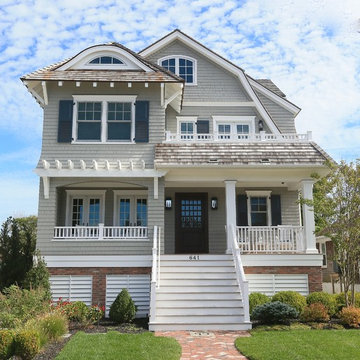
Another front view featuring custom louvered vents and exposed rafter tails.
Exterior Design Ideas with a Gambrel Roof and a Butterfly Roof
1




