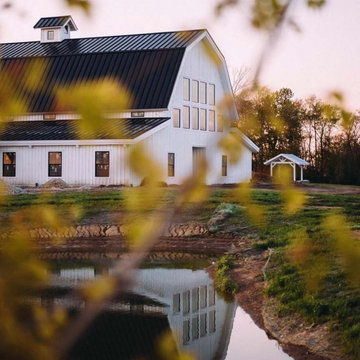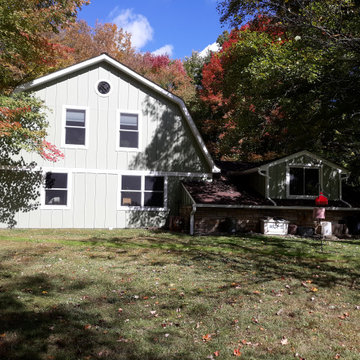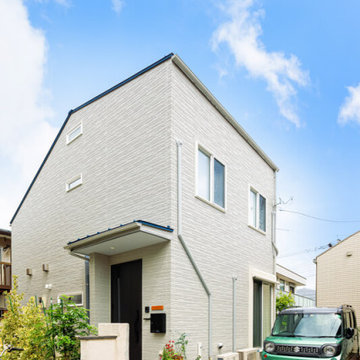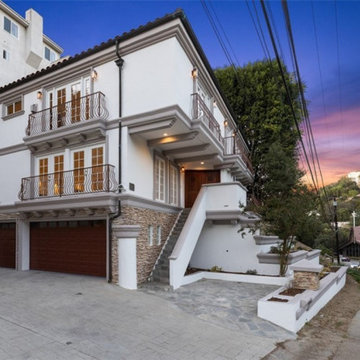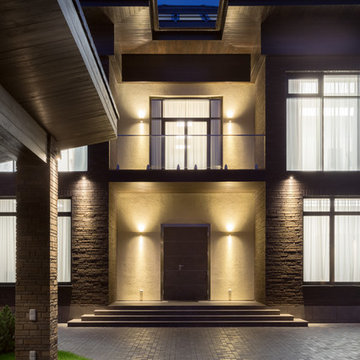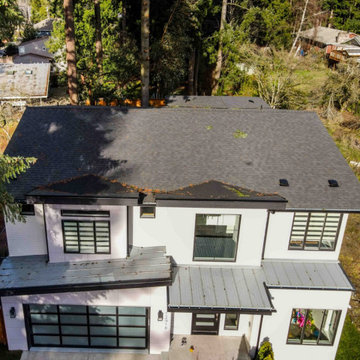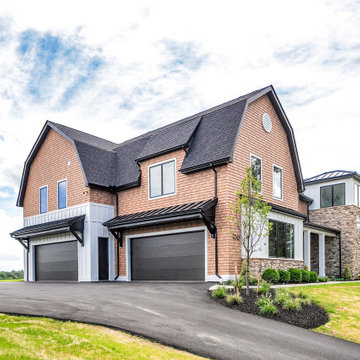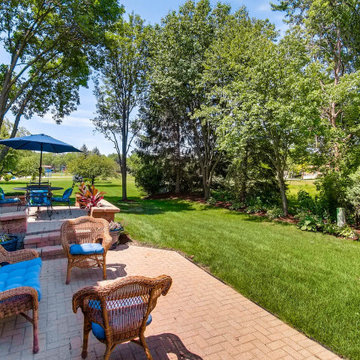Exterior Design Ideas with a Gambrel Roof and Board and Batten Siding
Refine by:
Budget
Sort by:Popular Today
1 - 20 of 72 photos
Item 1 of 3

A two story addition is built on top of an existing arts and crafts style ranch is capped with a gambrel roof to minimize the effects of height..
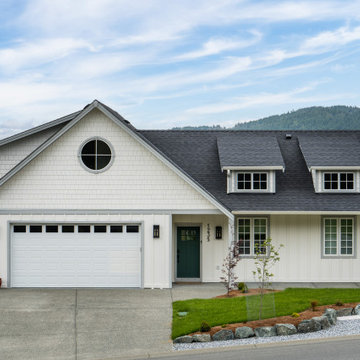
Traditional-style mountain top custom home with a combination of board and batten and shake siding. Grilled white windows.
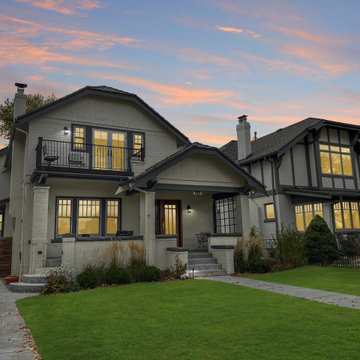
1911 Charm with Craftsman Style Details across from Denver's Popular Wash Park. Front Porch. Composite Tile Roof. White Stucco.
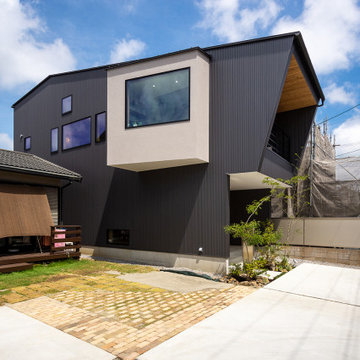
ガルバリウム鋼板の外壁に、レッドシダーとモルタルグレーの塗り壁が映える個性的な外観。間口の狭い、所謂「うなぎの寝床」とよばれる狭小地のなかで最大限、開放感ある空間とするために2階リビングとしました。2階向かって左手の突出している部分はお子様のためのスタディスペースとなっており、隣家と向き合わない方角へ向いています。バルコニー手摺や物干し金物をオリジナルの製作物とし、細くシャープに仕上げることで個性的な建物の形状が一層際立ちます。
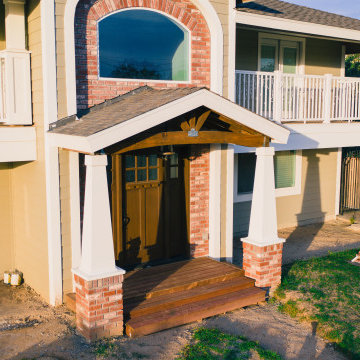
Example of a entirely new home entrance. Removal of the mini patio and 2nd story balcony for a complete remodel.
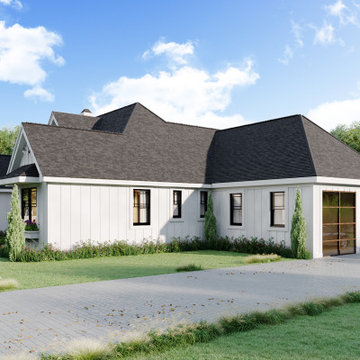
Side view of our exclusive Leesburg farmhouse featuring Clopay AVANTE® Collection garage doors. View THD-8794: https://www.thehousedesigners.com/plan/leesburg-8794/
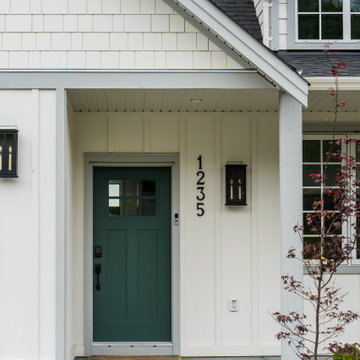
Traditional-style mountain top custom home with a combination of board and batten and shake siding. Grilled white windows.
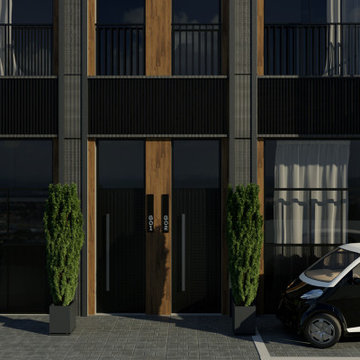
Il progetto di affitto a breve termine di un appartamento commerciale di lusso. Cosa è stato fatto: Un progetto completo per la ricostruzione dei locali. L'edificio contiene 13 appartamenti simili. Lo spazio di un ex edificio per uffici a Milano è stato completamente riorganizzato. L'altezza del soffitto ha permesso di progettare una camera da letto con la zona TV e uno spogliatoio al livello inferiore, dove si accede da una scala graziosa. Il piano terra ha un ingresso, un ampio soggiorno, cucina e bagno. Anche la facciata dell'edificio è stata ridisegnata. Il progetto è concepito in uno stile moderno di lusso.
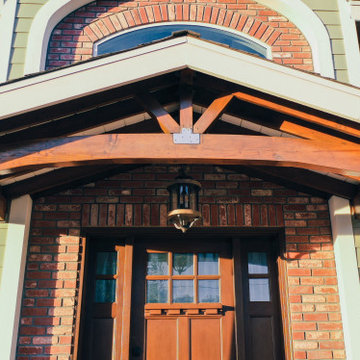
Example of a entirely new home entrance. Removal of the mini patio and 2nd story balcony for a complete remodel.
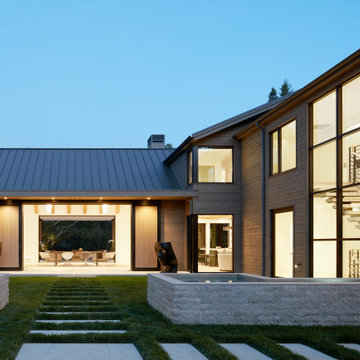
Project included an infinity pool, planting, lighting, synthetic turf, natural stone installation and veggie planting area.
Exterior Design Ideas with a Gambrel Roof and Board and Batten Siding
1


