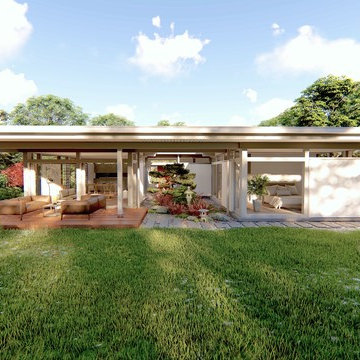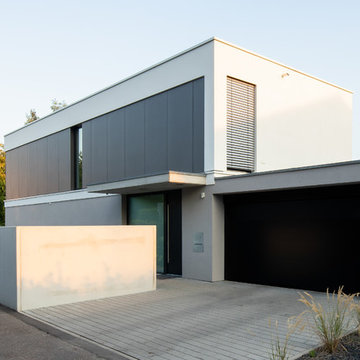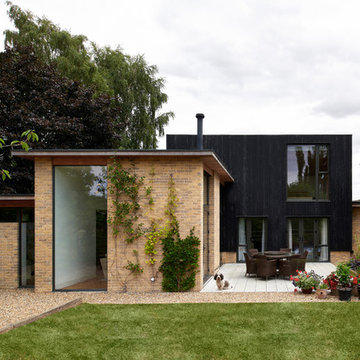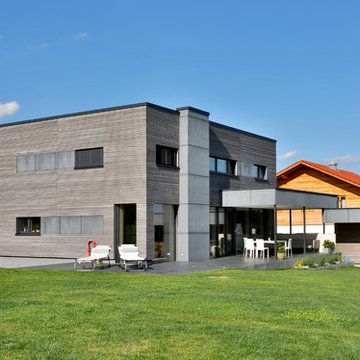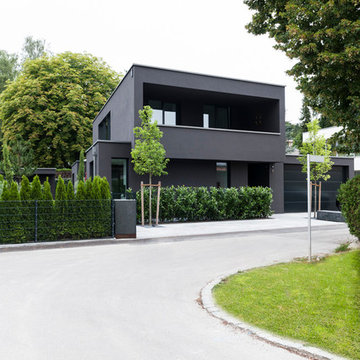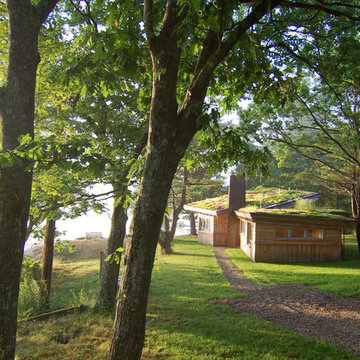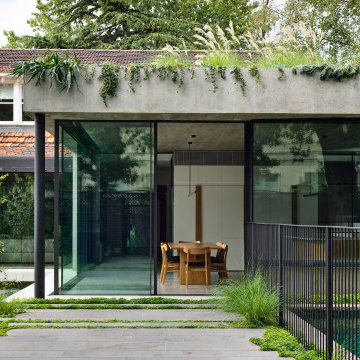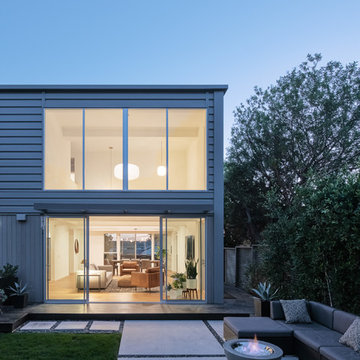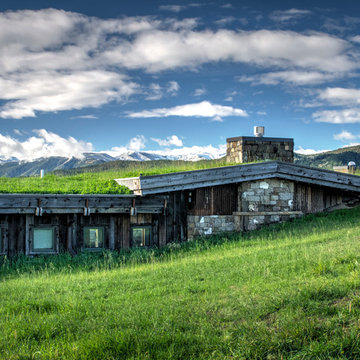Exterior Design Ideas with a Green Roof
Refine by:
Budget
Sort by:Popular Today
101 - 120 of 2,473 photos
Item 1 of 2
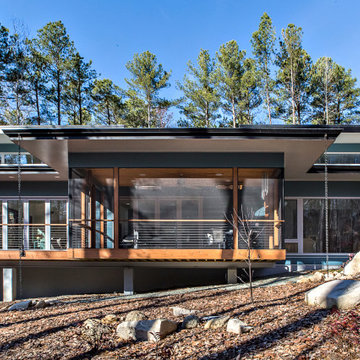
The southern exterior has a screen porch in the middle which cantilevers out toward the site. The porch connects on the left to a wrap around deck.
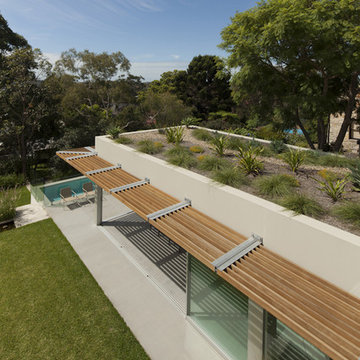
Green roof with timber awning and sliding glass doors to living area below.
Photograph by Brett Boardman
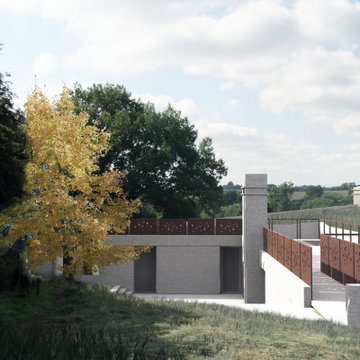
The roof terrace connects to the ground level to become a seem less connection with the environment.
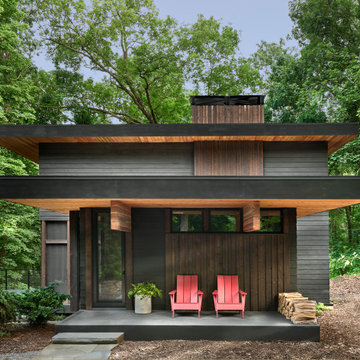
The low slung roof at the entry makes the spaces within that much more open and expansive.

This prefabricated 1,800 square foot Certified Passive House is designed and built by The Artisans Group, located in the rugged central highlands of Shaw Island, in the San Juan Islands. It is the first Certified Passive House in the San Juans, and the fourth in Washington State. The home was built for $330 per square foot, while construction costs for residential projects in the San Juan market often exceed $600 per square foot. Passive House measures did not increase this projects’ cost of construction.
The clients are retired teachers, and desired a low-maintenance, cost-effective, energy-efficient house in which they could age in place; a restful shelter from clutter, stress and over-stimulation. The circular floor plan centers on the prefabricated pod. Radiating from the pod, cabinetry and a minimum of walls defines functions, with a series of sliding and concealable doors providing flexible privacy to the peripheral spaces. The interior palette consists of wind fallen light maple floors, locally made FSC certified cabinets, stainless steel hardware and neutral tiles in black, gray and white. The exterior materials are painted concrete fiberboard lap siding, Ipe wood slats and galvanized metal. The home sits in stunning contrast to its natural environment with no formal landscaping.
Photo Credit: Art Gray
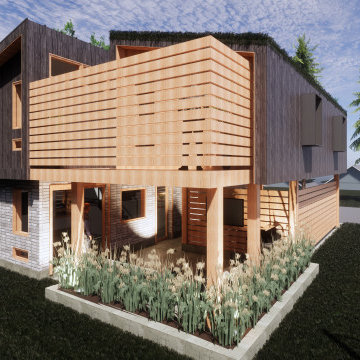
Carriage house, laneway house, in-law suite, investment property, seasonal rental, long-term rental.
Exterior Design Ideas with a Green Roof
6

