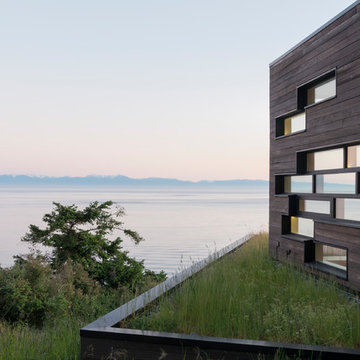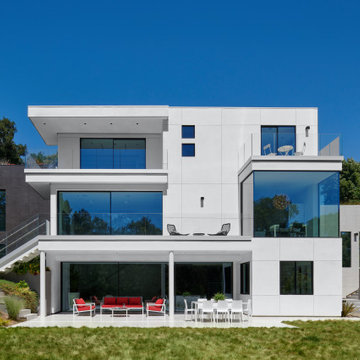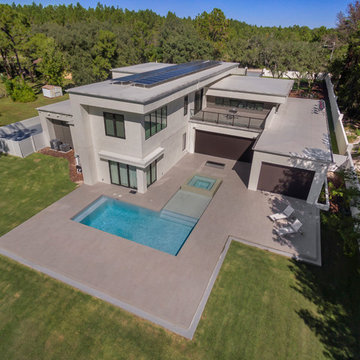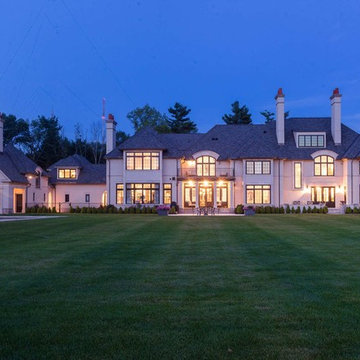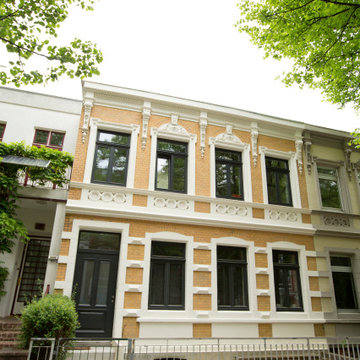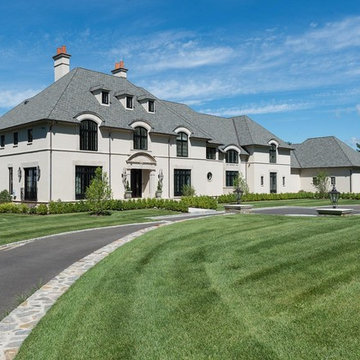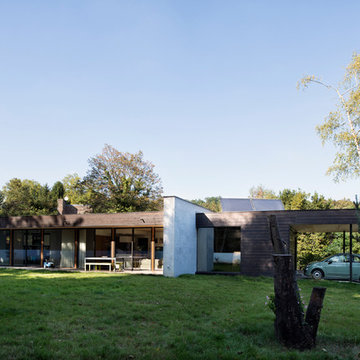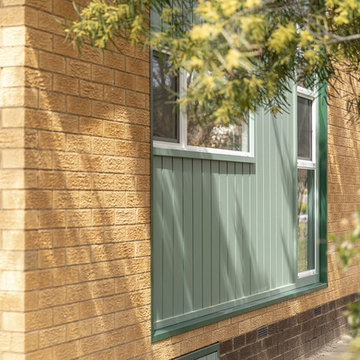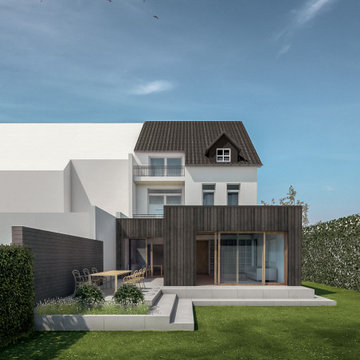Exterior Design Ideas with a Green Roof
Refine by:
Budget
Sort by:Popular Today
121 - 140 of 555 photos
Item 1 of 3
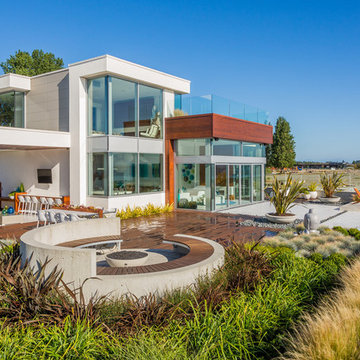
Entertainers back yard with numerous outdoor seating areas. Slide out of the large open doors at the rear of the house and enjoy the sights and sounds of the water and beach living. Watch the ornamental grasses blow in the breeze off the water as you relax at the 14 foot circular firebowl area. Enjoy dinner at the outside dinning room table with succulent tray. After the meal slip into the covered infrared roof heated Tv room with full bar and lounging area with retracting glass sides . Full 20 foot outdoor cooking kitchen allows outdoor living to be a breeze. Roll around the corner to the home front radiant heat lounging area complete with two sided gas fireplace which overlooks the homes blue glass 40 foot edgeless reflecting pond. Floor to ceiling windows throughout the home allow for spectacular views from every home. Each room has the feel that its perched right out into the outdoor modern landscape. Home feature three full living green roof. Top glasses area is home to 40ft x 30 ft outdoor living green roof. Complete with concrete pavers and wood decking. decorative rocks , planters. Full lounging, sitting area, with concrete metal fire table mesh through the live planted grasses which blow in the breeze. Full landscape lighting and feature lighting. Outdoor speaker system and home theatre on all outdoor levels. This home boast more outdoor living space than inside. John Bentley Photography - Vancouver
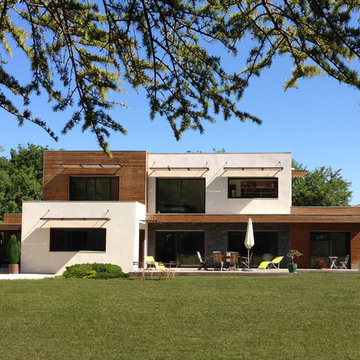
Villa contemporaine en ossature bois bioclimatique, composée de grandes baies vitrée et de terrasses bois.
Maison ouverte sur l'extérieur.
©Samuel Fricaud
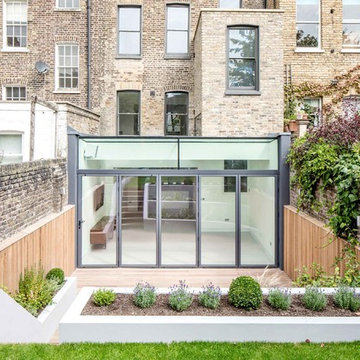
A comprehensive renovation and extension of a Grade 2 Listed Building within the Cross Street Conservation Area in Islington, London.
The extension of this listed property involved sensitive negotiations with the planning authorities to secure a successful outcome. Once secured, this project involved extensive remodelling throughout and the construction of a part two storey extension to the rear to create dramatic living accommodation that spills out into the garden behind. The renovation and terracing of the garden adds to the spatial qualities of the internal and external living space. A master suite in the converted loft completed the works, releasing views across the surrounding London rooftops.
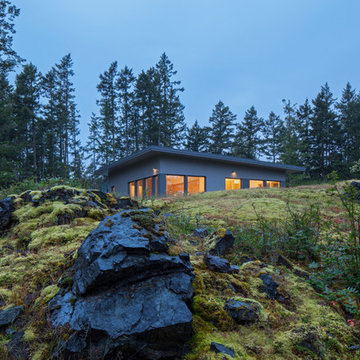
This prefabricated 1,800 square foot Certified Passive House is designed and built by The Artisans Group, located in the rugged central highlands of Shaw Island, in the San Juan Islands. It is the first Certified Passive House in the San Juans, and the fourth in Washington State. The home was built for $330 per square foot, while construction costs for residential projects in the San Juan market often exceed $600 per square foot. Passive House measures did not increase this projects’ cost of construction.
The clients are retired teachers, and desired a low-maintenance, cost-effective, energy-efficient house in which they could age in place; a restful shelter from clutter, stress and over-stimulation. The circular floor plan centers on the prefabricated pod. Radiating from the pod, cabinetry and a minimum of walls defines functions, with a series of sliding and concealable doors providing flexible privacy to the peripheral spaces. The interior palette consists of wind fallen light maple floors, locally made FSC certified cabinets, stainless steel hardware and neutral tiles in black, gray and white. The exterior materials are painted concrete fiberboard lap siding, Ipe wood slats and galvanized metal. The home sits in stunning contrast to its natural environment with no formal landscaping.
Photo Credit: Art Gray
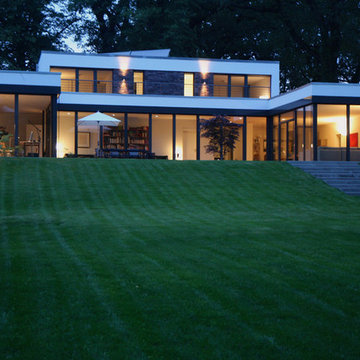
Entstanden ist eine elegante, bungalowartige Villa im Bauhaus-Stil mit einheitlichem Charakter und doch zwei verschiedenen Seiten: Während sich der Bau zur Straße hin eher zurückhaltend und geschlossen zeigt, öffnet er sich der Hangseite mit maximaler Transparenz. Die großzügige Verglasung aller Räume erlaubt viele Ein- und Ausblicke und sorgt obendrein für eine organische Beziehung zwischen Haus und Landschaft. Genauso harmonisch ist der lichte, penthouseartige Schlafbereich im 1. OG zum Wohntrakt gestaltet – mit hellen, ineinander fließenden Räumen um die riesige Terrasse gruppiert.
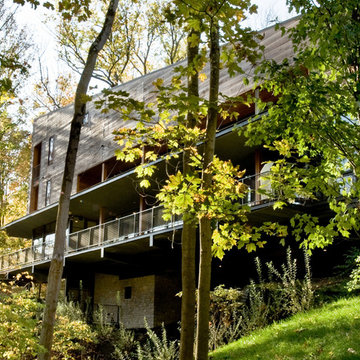
Taking its cues from both persona and place, this residence seeks to reconcile a difficult, walnut-wooded site with the late client’s desire to live in a log home in the woods. The residence was conceived as a 24 ft x 150 ft linear bar rising into the trees from northwest to southeast. Positioned according to subdivision covenants, the structure bridges 40 ft across an existing intermittent creek, thereby preserving the natural drainage patterns and habitat. The residence’s long and narrow massing allowed many of the trees to remain, enabling the client to live in a wooded environment. A requested pool “grotto” and porte cochere complete the site interventions. The structure’s section rises successively up a cascading stair to culminate in a glass-enclosed meditative space (known lovingly as the “bird feeder”), providing access to the grass roof via an exterior stair. The walnut trees, cleared from the site during construction, were locally milled and returned to the residence as hardwood flooring.
Photo Credit: Scott Hisey
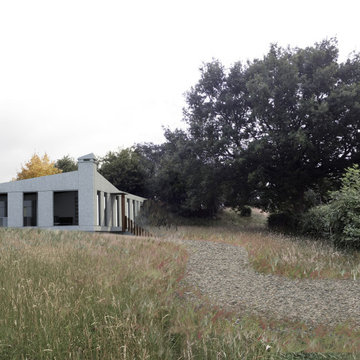
This countryside living home is in a remote rural setting, some distance from the adjacent village. It's a paragraph-79 home with outstanding views of the surrounding countryside.
The structure is part earth sheltered and uses a timber frame above a concrete base. The external walls are clad in hand made bricks.
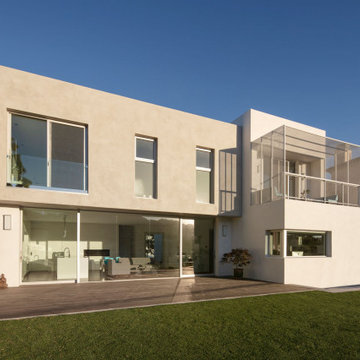
great room opens to backyard patio
corner window in the home office, great view from desk
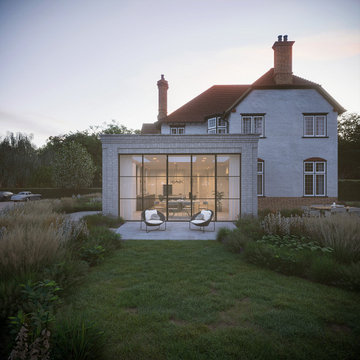
An elegant and unique extension was a key part of the brief for the works to this 6 bedroom Arts & Crafts country house near Henley-on-Thames. A whole house refurbishment rationalised and upgraded the three levels of the property with the ground floor extension creating a bespoke entertaining space within the new kitchen.
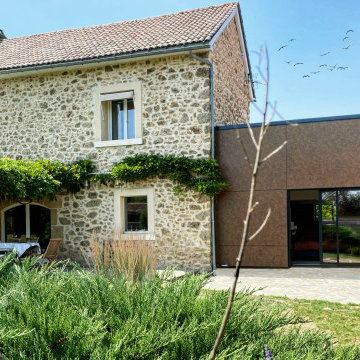
C’est pour cela qu’à travers notre construction nous avons souhaité faire un clin d’œil en réalisant une construction s’inspirant de l’acier corten, qui est un matériau à l’esthétique idéale, mettant en valeur par le contraste du moderne et de l’ancien, la maison existante.
Exterior Design Ideas with a Green Roof
7
