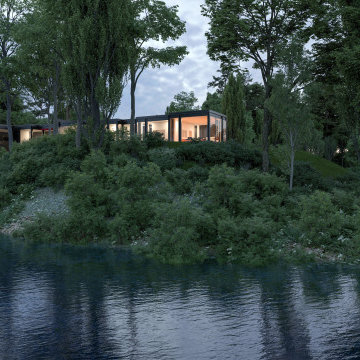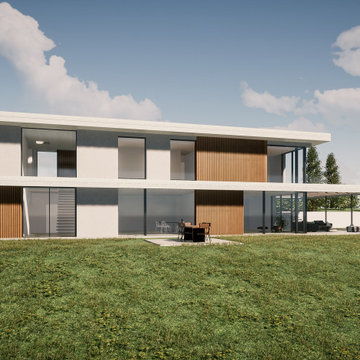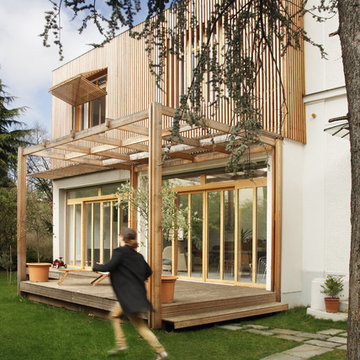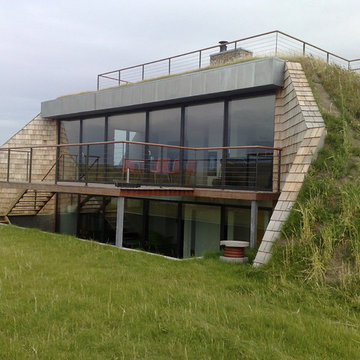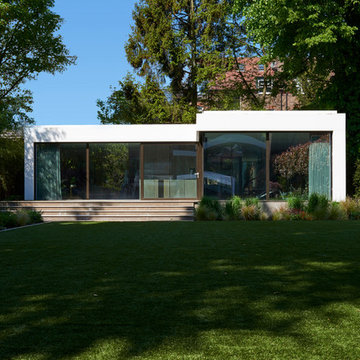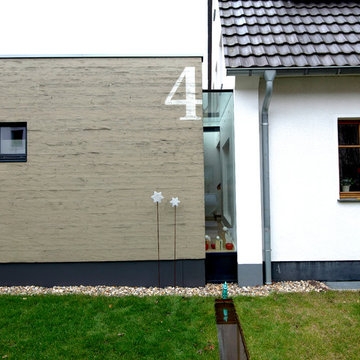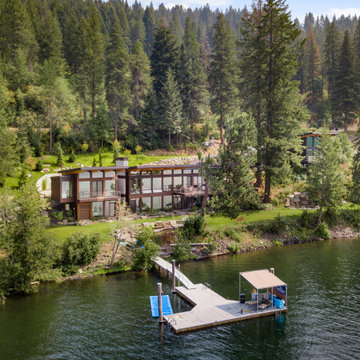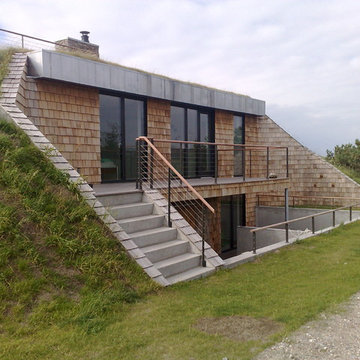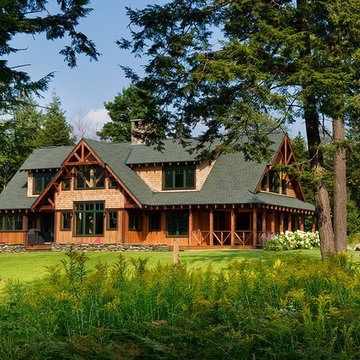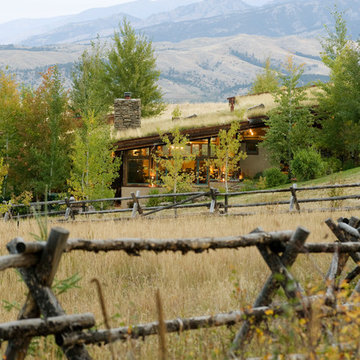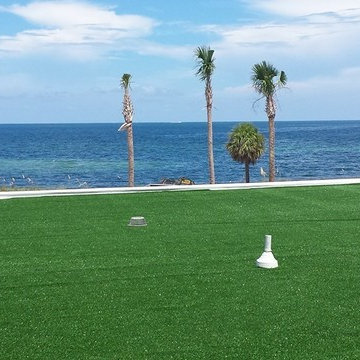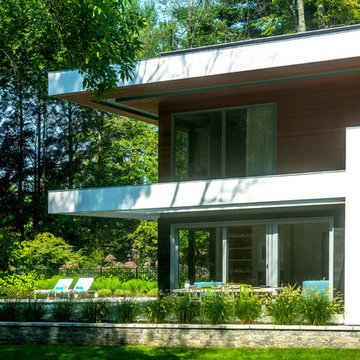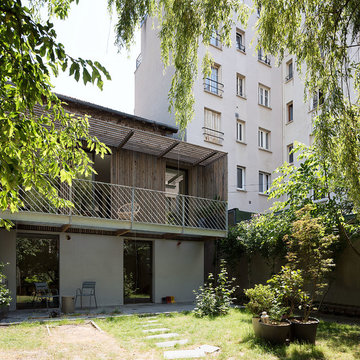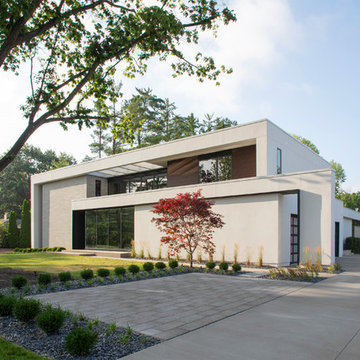Exterior Design Ideas with a Green Roof
Refine by:
Budget
Sort by:Popular Today
141 - 160 of 555 photos
Item 1 of 3
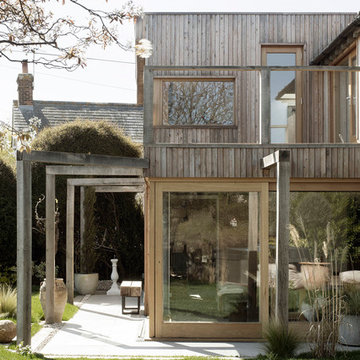
Photography by Richard Chivers https://www.rchivers.co.uk/
Island Cottage is an existing dwelling constructed in 1830, in a conservation area at the southern limit of Sidlesham Quay village, West Sussex. The property was highlighted by the local authority as a key example of rural vernacular character for homes in the area, but is also sited in a major flood risk area. Such a precarious context therefore demanded a considered approach, however the original building had been extended over many years mostly with insensitive and cumbersome extensions and additions.
Our clients purchased Island Cottage in 2015. They had a strong sense of belonging to the area, as both had childhood memories of visiting Pagham Harbour and were greatly drawn to live on the South Coast after many years working and living in London. We were keen to help them discover and create a home in which to dwell for many years to come. Our brief was to restore the cottage and reconcile it’s history of unsuitable extensions to the landscape of the nature reserve of Sidlesham and the bay of Pagham beyond. The original house could not be experienced amongst the labyrinthine rooms and corridors and it’s identity was lost to recent additions and refurbishments. Our first move was to establish the lines of the original cottage and draw a single route through the house. This is experienced as a simple door from the library at the formal end of the house, leading from north to south straight towards the rear garden on both floors.
By reinstating the library and guest bedroom/bathroom spaces above we were able to distinguish the original cottage from the later additions. We were then challenged by the new owners to provide a calm and protective series of spaces that make links to the landscape of the coast. Internally the cottage takes the natural materials of the surrounding coastline, such as flint and timber, and uses these to dress walls and floors. Our proposals included making sense of the downstairs spaces by allowing a flowing movement between the rooms. Views through and across the house are opened up so to help navigate the maze like spaces. Each room is open on many sides whilst limiting the number of corridor spaces, and the use of split levels help to mark one space to the next.
The first floor hosts three bedrooms, each of unique style and outlook. The main living space features a corner window, referencing an open book set into the wall at the height of a desk. Log burners, sliding doors, and uncovered historic materials are part of the main reception rooms. The roof is accessible with a steep stair and allows for informal gathering on a grass terrace which gains views far beyond the immediate gardens and neighbouring nature reserve. The external facades have been uplifted with larch cladding, new timber windows, and a series of timber loggias set into the gardens. Our landscaping strategy alleviates flood risk by providing a bung to the garden edge, whilst encouraging native species planting to take over the new timber structure that is directly connected to the house. This approach will help to plant the house in its surroundings, which is vital given the local connection to the Sidlesham Nature Reserve.
Throughout the project the client sourced much of the interior finishes and fixtures directly from salvage yards and online second hand boutiques. The house is decorated with reclaimed materials referencing the worn and weary effect of time spent on the beach or at the sea side.
Now complete, the house genuinely feels reconciled to its place, a haven for our clients, and an exemplary project for our future clients who wish to link their childhoods with their future homes.
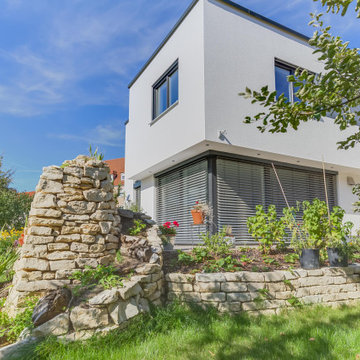
Das kubische Flachdachhaus steht in Weißenburg in leichter Hanglage, so dass das Carport aus Sichtbeton quasi als versetztes Geschoss die Brücke zwischen Keller und Erdgeschoss schlägt
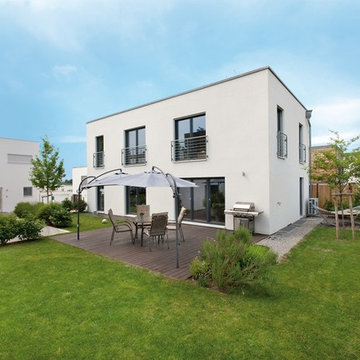
Im Garten des modernen Einfamilienhauses mit Flachdach lässt es sich entspannt die Sonne genießen.
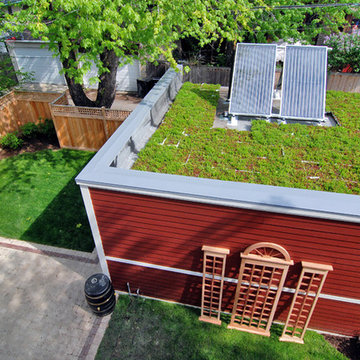
Follow Us on Facebook
http://www.kipnisarch.com
Photo Credit: Kipnis Architecture + Planning
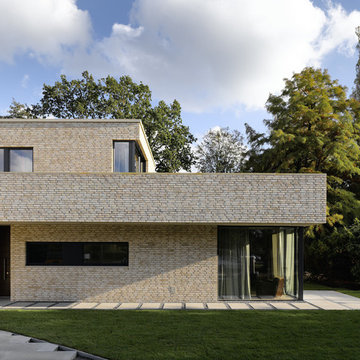
Architektonisches Highlight aus triftigen Unter-Gründen
Die eindrucksvolle Architektur dieses schlicht, aber kunstvoll terrassierten Bauhaus-Bungalows sticht sofort ins Auge. Mindestens ebenso interessant ist das, was man nicht sieht. Jedenfalls für Bauherren und jene, die es noch werden wollen – und an einer wirtschaftlich sowie technisch einwandfreien Umsetzung ihres Projekts interessiert sind.
Kurzer Blick zurück: Bevor der Bauherr HGK beauftragte, war die individuelle Planung durch den Architekten Matthias Mecklenburg bereits in trockenen Tüchern. Uns kam die Aufgabe zu, schnell und zuverlässig den Hausbau umzusetzen – in wirtschaftlicher wie technischer Hinsicht. Das erwies sich als höchst anspruchsvoll, da die Bodenverhältnisse am Kanal überaus schwierig waren. Eine Pfahlgründung war ebenso notwendig wie eine sogenannte „Weiße Wanne“,eine wasserundurchlässige Stahlbetonkonstruktion im Untergrund.
HGK koordinierte die nötigen Arbeiten kostensicher und einwandfrei. Mehr noch: Dank sorgfältiger Planung gelang es uns auch, trotz schwierigen Untergrunds einen ganzen Wellnessbereich im Souterrain mit eigenem Ausgang zum Garten zu realisieren.
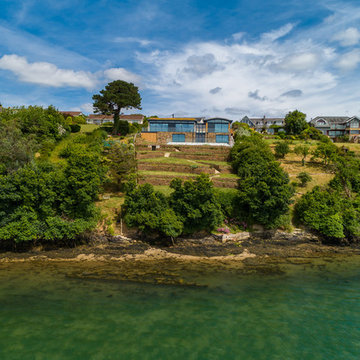
Creekside Home is located on the sunny side of the Restronguet Point – amongst some of the most desirable properties in Cornwall, with a stunning view of the Fal Estuary and private access to the river.
Surrounded by beautiful countryside, Creekside blends in perfectly with our natural stone, walling stone and sedum roofing finishes.
This project has been highly commended at the 2019 LABC Awards.
Exterior Design Ideas with a Green Roof
8
