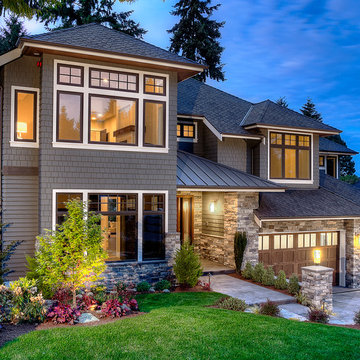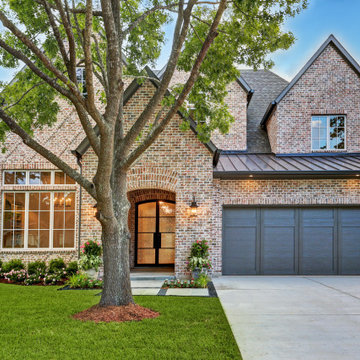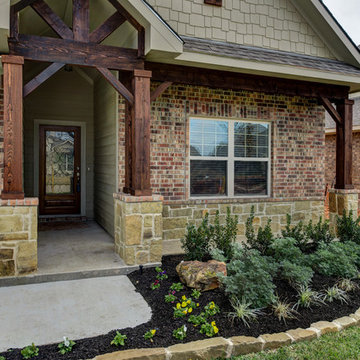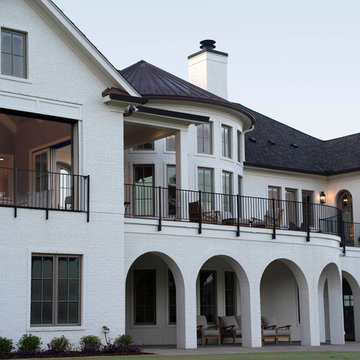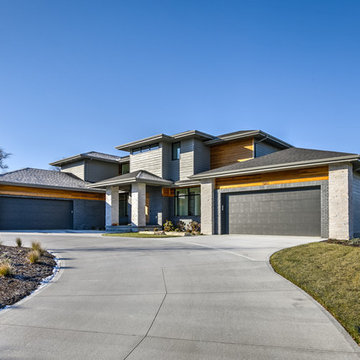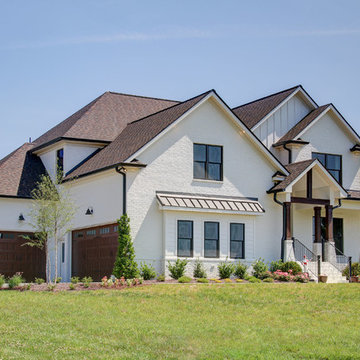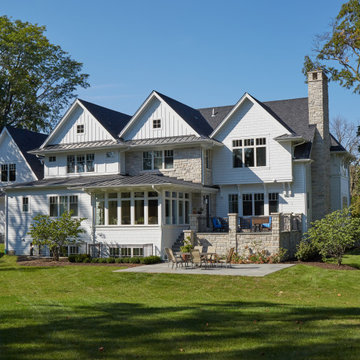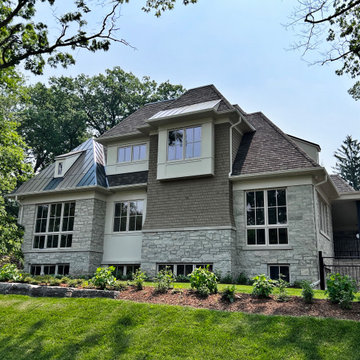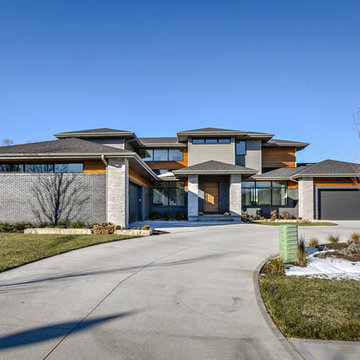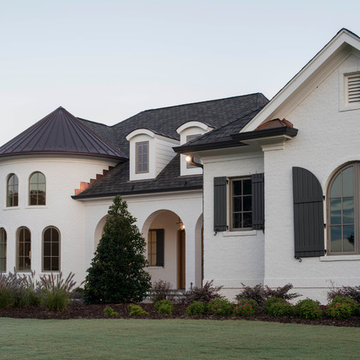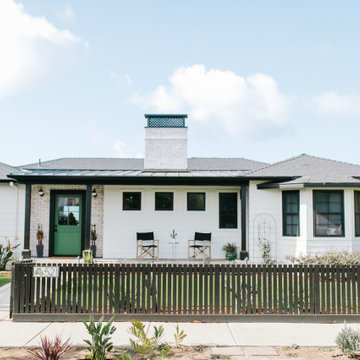Exterior Design Ideas with a Hip Roof and a Mixed Roof
Refine by:
Budget
Sort by:Popular Today
221 - 240 of 1,808 photos
Item 1 of 3
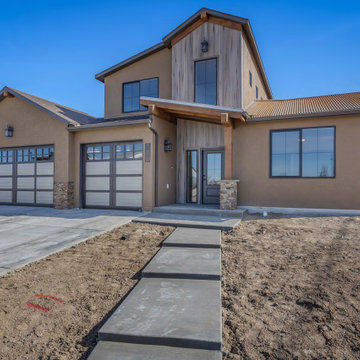
This Apex design boasts a charming rustic feel with wood timbers, wood siding, metal roof accents, and varied roof lines. The foyer has a 19' ceiling that is open to the upper level. A vaulted ceiling tops the living room with wood beam accents that bring the charm of the outside in.
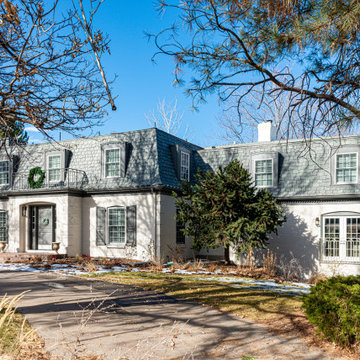
The entry bump out is brand new; before it was a totally flat facade. This allowed more space in a tight entry hall and for the stairs to be rebuilt with a gentler rise and longer run for safety. Part of a whole house renovation by Doug Walter Architects and SDR Construction. PHotos by Philip Wegener Photography
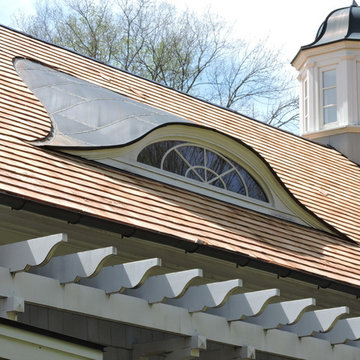
Another terrific Fairfield County Roofing project, this expansive, low-slung Dutch Colonial style Greenwich residence is a work in progress and should be completed by mid-May. The primary roofing shingles are Western Red Cedar manufactured by Watkins Sawmills, Ltd; upon completion 80 squares (8,000 square feet) of this material will be installed. The metal featured prominently above the eyebrow dormer at the rear of the residence is soldered flat-seam copper.
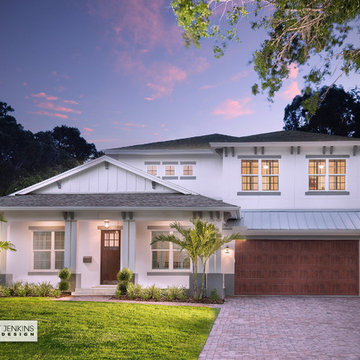
The Richland is what we call a “New Old-Florida” style home. It borrows from the old with the use of rafter-tails, a standing seam metal roof and bead board siding with brackets. While embracing the new with its tall windows without mullions, and smooth white stucco that has vertical and horizontal scoring.
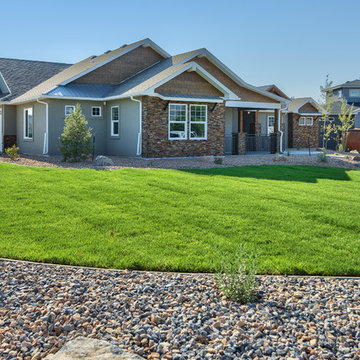
An exterior, comprised of craftsman and traditional elements, blending together for a beautifully stunning elevation. On the front, a covered porch wraps around and connects to a gorgeous hand framed covered entry that creates a perfect place to relax on those lovely days. If the porch is not enough, the back offers a large covered patio and an uncovered space for entertaining and barbecuing. Inside, the main area is flooded with an abundance of natural light coupled with the 10' ceilings and 11' coffered tray in the living creating a warm and welcome feel. The master bedroom is spacious and the master bath offers a walk in shower with dual heads for added comfort and style.
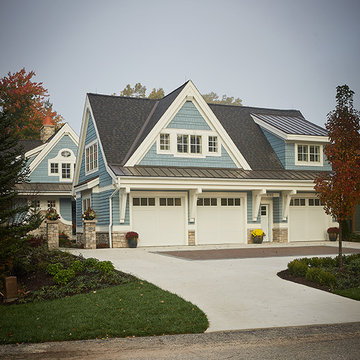
The best of the past and present meet in this distinguished design. Custom craftsmanship and distinctive detailing give this lakefront residence its vintage flavor while an open and light-filled floor plan clearly mark it as contemporary. With its interesting shingled roof lines, abundant windows with decorative brackets and welcoming porch, the exterior takes in surrounding views while the interior meets and exceeds contemporary expectations of ease and comfort. The main level features almost 3,000 square feet of open living, from the charming entry with multiple window seats and built-in benches to the central 15 by 22-foot kitchen, 22 by 18-foot living room with fireplace and adjacent dining and a relaxing, almost 300-square-foot screened-in porch. Nearby is a private sitting room and a 14 by 15-foot master bedroom with built-ins and a spa-style double-sink bath with a beautiful barrel-vaulted ceiling. The main level also includes a work room and first floor laundry, while the 2,165-square-foot second level includes three bedroom suites, a loft and a separate 966-square-foot guest quarters with private living area, kitchen and bedroom. Rounding out the offerings is the 1,960-square-foot lower level, where you can rest and recuperate in the sauna after a workout in your nearby exercise room. Also featured is a 21 by 18-family room, a 14 by 17-square-foot home theater, and an 11 by 12-foot guest bedroom suite.
Photography: Ashley Avila Photography & Fulview Builder: J. Peterson Homes Interior Design: Vision Interiors by Visbeen
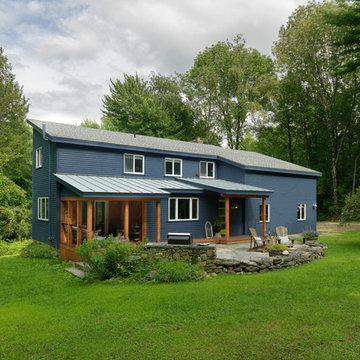
Photo by Susan Teare
All new exterior siding was put on to create the contemporary feel of this mountain side home. The front door was relocated and opens to an expanded mudroom. The porch was also opened up to create a bonus living area.
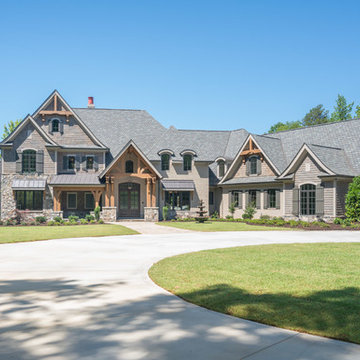
Goodwin Foust Custom Homes | Design Build | Custom Home Builder | Serving Greenville, SC, Lake Keowee, SC, Upstate, SC
Exterior Design Ideas with a Hip Roof and a Mixed Roof
12
