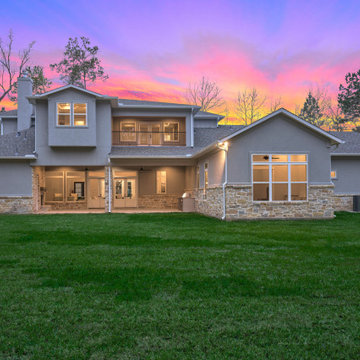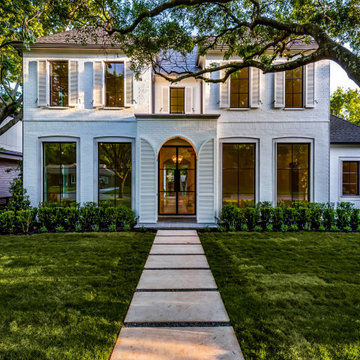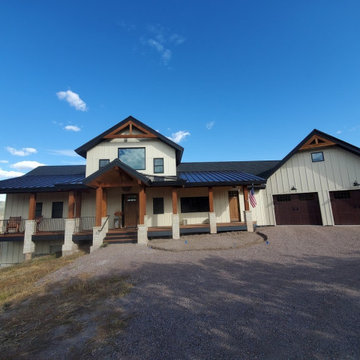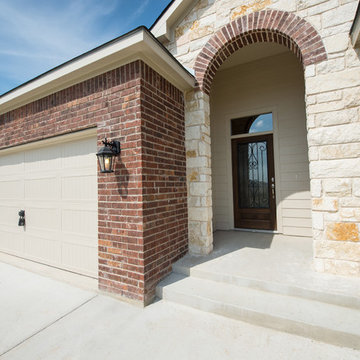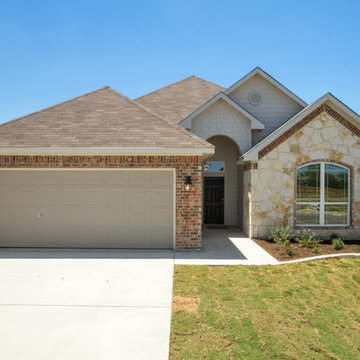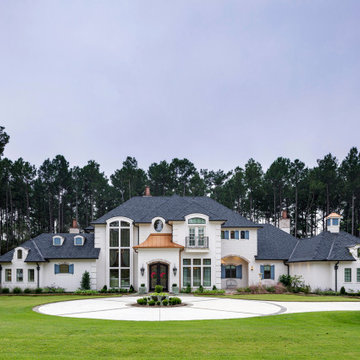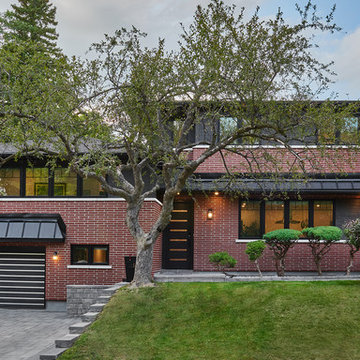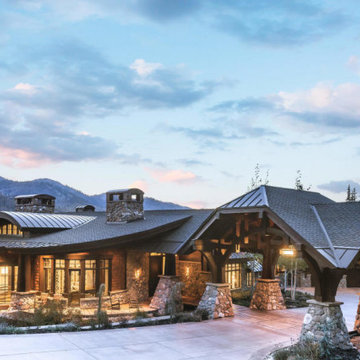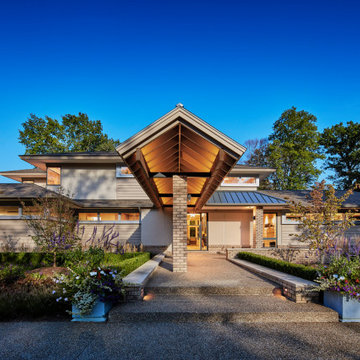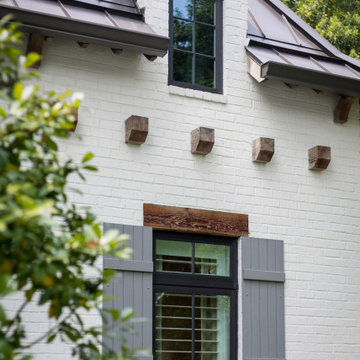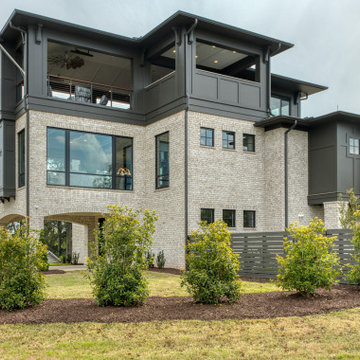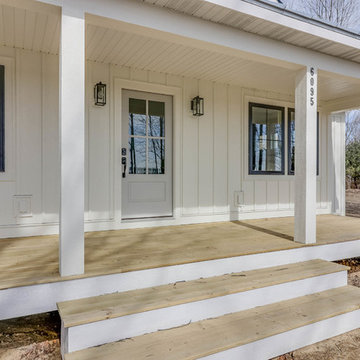Exterior Design Ideas with a Hip Roof and a Mixed Roof
Refine by:
Budget
Sort by:Popular Today
161 - 180 of 1,803 photos
Item 1 of 3
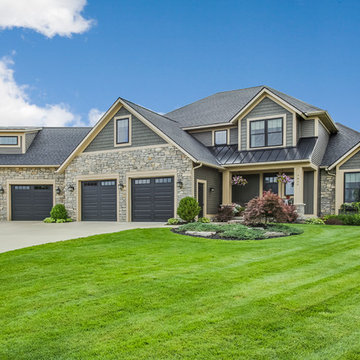
This craftsman home is built for a car fanatic and has a four car garage and a three car garage below. The house also takes advantage of the elevation to sneak a gym into the basement of the home, complete with climbing wall!
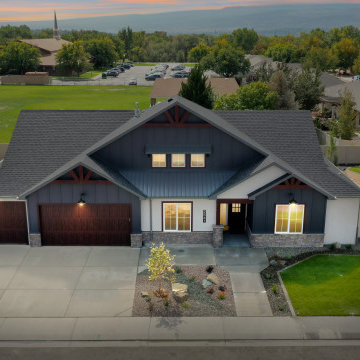
This beautifully detailed home adorned with rustic elements uses wood timbers, metal roof accents, a mix of siding, stucco and clerestory windows to give a bold look. While maintaining a compact footprint, this plan uses space efficiently to keep the living areas and bedrooms on the larger side. This plan features 4 bedrooms, including a guest suite with its own private bathroom and walk-in closet along with the luxurious master suite.
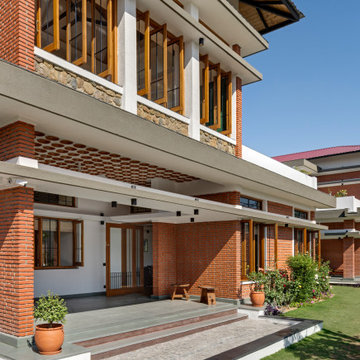
#thevrindavanproject
ranjeet.mukherjee@gmail.com thevrindavanproject@gmail.com
https://www.facebook.com/The.Vrindavan.Project
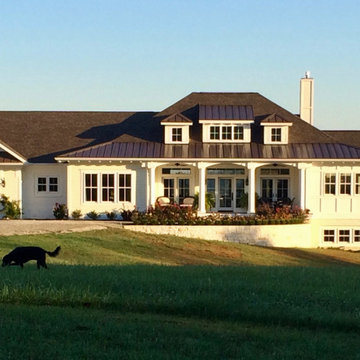
Beautiful low country plantation style home that speaks gracious easy going life in every inch of the home. Airy, open, dramatic yet it welcomes you, wanting you to sit and stay awhile.
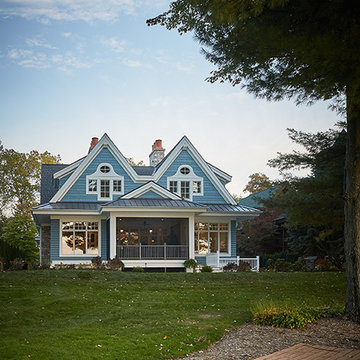
The best of the past and present meet in this distinguished design. Custom craftsmanship and distinctive detailing give this lakefront residence its vintage flavor while an open and light-filled floor plan clearly mark it as contemporary. With its interesting shingled roof lines, abundant windows with decorative brackets and welcoming porch, the exterior takes in surrounding views while the interior meets and exceeds contemporary expectations of ease and comfort. The main level features almost 3,000 square feet of open living, from the charming entry with multiple window seats and built-in benches to the central 15 by 22-foot kitchen, 22 by 18-foot living room with fireplace and adjacent dining and a relaxing, almost 300-square-foot screened-in porch. Nearby is a private sitting room and a 14 by 15-foot master bedroom with built-ins and a spa-style double-sink bath with a beautiful barrel-vaulted ceiling. The main level also includes a work room and first floor laundry, while the 2,165-square-foot second level includes three bedroom suites, a loft and a separate 966-square-foot guest quarters with private living area, kitchen and bedroom. Rounding out the offerings is the 1,960-square-foot lower level, where you can rest and recuperate in the sauna after a workout in your nearby exercise room. Also featured is a 21 by 18-family room, a 14 by 17-square-foot home theater, and an 11 by 12-foot guest bedroom suite.
Photography: Ashley Avila Photography & Fulview Builder: J. Peterson Homes Interior Design: Vision Interiors by Visbeen
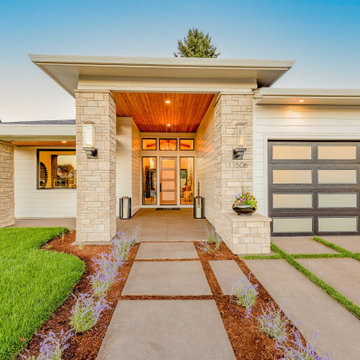
View from curb, driveway mass broken up with 6" strips of grass. Sidewalks broken up with 6" breaks. Ceiling of entry finished with tight knot cedar tongue and groove in a natural stain finish. Tempest torches to either side of entry. Concrete finished in a sanded finish with a Sierra color and seal
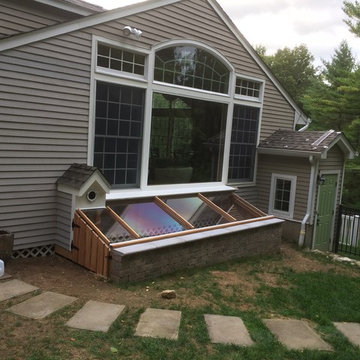
Indoor-outdoor dog run for 2 small dogs to be able to be outside to relieve themselves without being vulnerable to foxes, coyotes and bobcats.
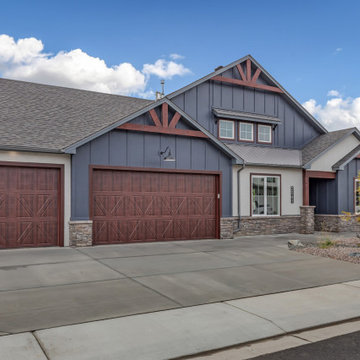
This beautifully detailed home adorned with rustic elements uses wood timbers, metal roof accents, a mix of siding, stucco and clerestory windows to give a bold look. While maintaining a compact footprint, this plan uses space efficiently to keep the living areas and bedrooms on the larger side. This plan features 4 bedrooms, including a guest suite with its own private bathroom and walk-in closet along with the luxurious master suite.
Exterior Design Ideas with a Hip Roof and a Mixed Roof
9
