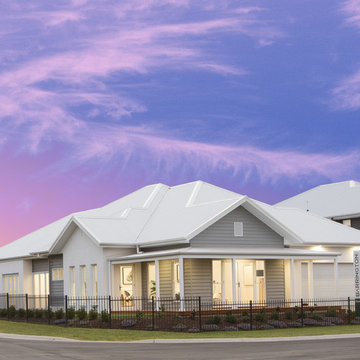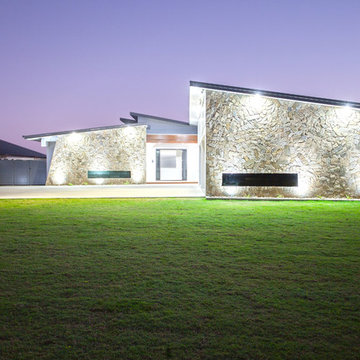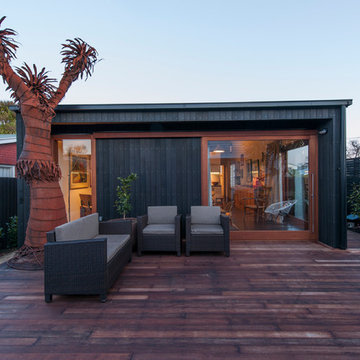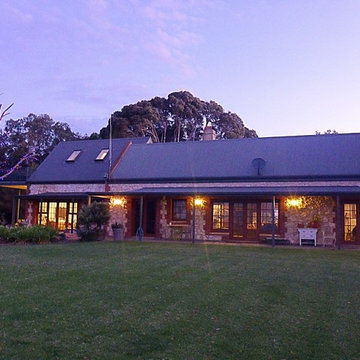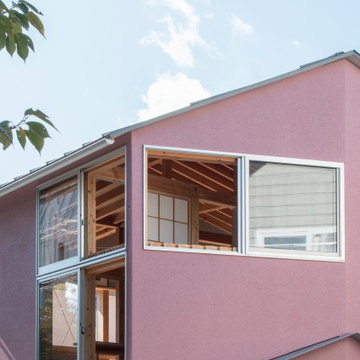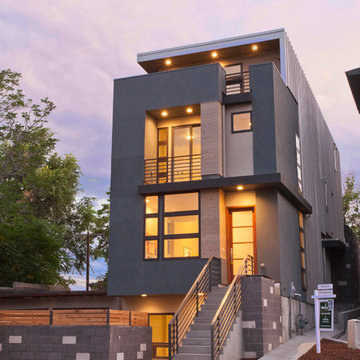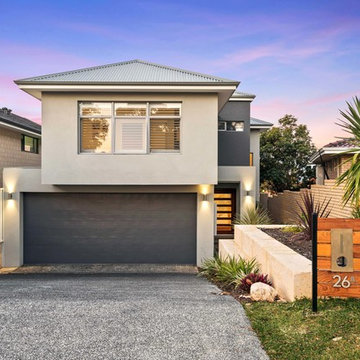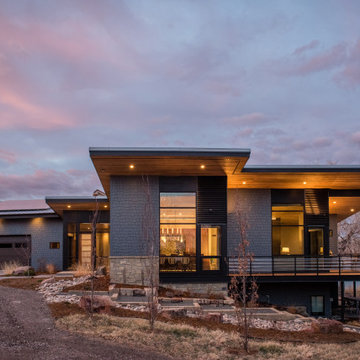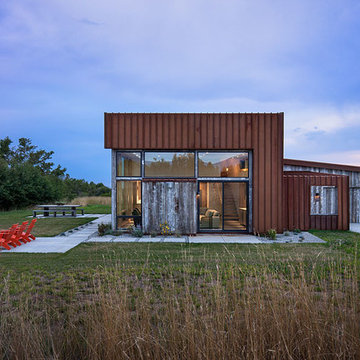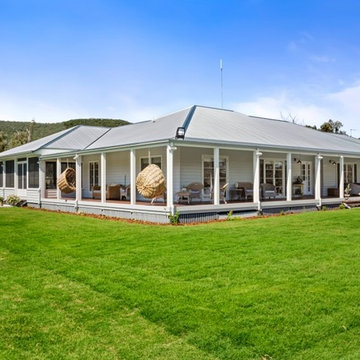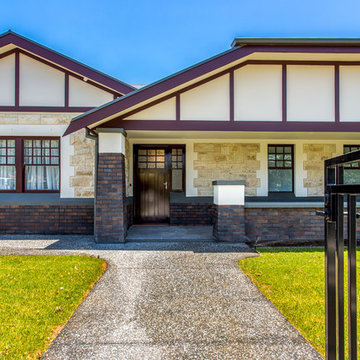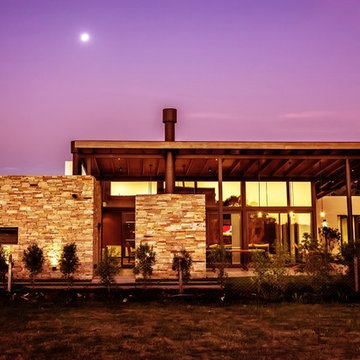Exterior Design Ideas with a Metal Roof
Refine by:
Budget
Sort by:Popular Today
121 - 140 of 251 photos
Item 1 of 3
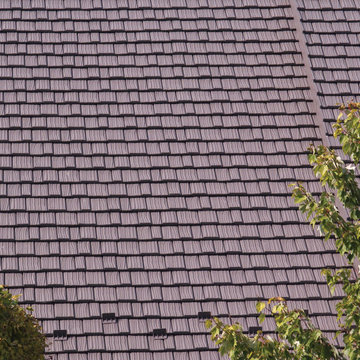
Beautiful roof replacement in Classic Metal's Country Manor Shake in Mustang Brown
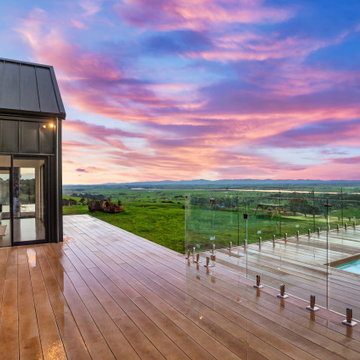
Gorgeous Pavillion style home that is simple in design, and yet pleasing to the eye with this contrasting cladding options.
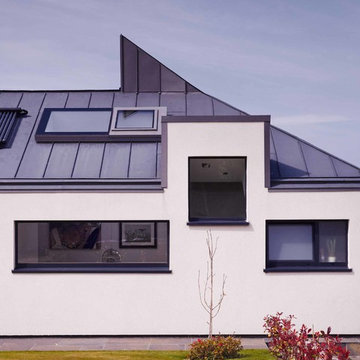
This dramatic house was designed to take full advantage of this fantastic site and the views that it offers over Howth. The site slopes steeply upwards from the street entrance on the North of the site to the South with a change in level of in excess of 6m, with a substantial part of the change of level occurring towards the front of the site. The house is very energy efficiency and has a low level of energy consumption. This was achieved through the use of solar water heating and high levels of insulation allowing the internal environment of this large house to be heated by a very small boiler that is rarely required.
The exterior features off-white render, glazed balconies, zinc and a selection of indigenous stones.
Photos by Ros Kavanagh
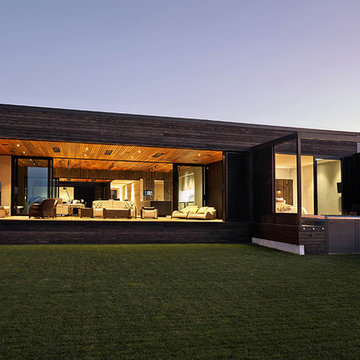
A seamless back exterior is split into two separate spaces; one which allows outdoor entertainment and another which allows private relaxation from the master bedroom.
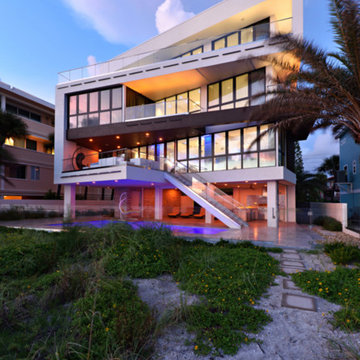
If there is a God of architecture he was smiling when this large oceanfront contemporary home was conceived in built.
Located in Treasure Island, The Sand Castle Capital of the world, our modern, majestic masterpiece is a turtle friendly beacon of beauty and brilliance. This award-winning home design includes a three-story glass staircase, six sets of folding glass window walls to the ocean, custom artistic lighting and custom cabinetry and millwork galore. What an inspiration it has been for JS. Company to be selected to build this exceptional one-of-a-kind luxury home.
Contemporary, Tampa Flordia
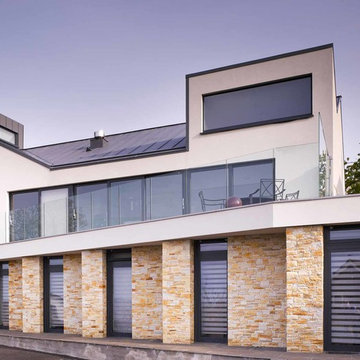
This dramatic house was designed to take full advantage of this fantastic site and the views that it offers over Howth. The site slopes steeply upwards from the street entrance on the North of the site to the South with a change in level of in excess of 6m, with a substantial part of the change of level occurring towards the front of the site. The house is very energy efficiency and has a low level of energy consumption. This was achieved through the use of solar water heating and high levels of insulation allowing the internal environment of this large house to be heated by a very small boiler that is rarely required.
The exterior features off-white render, glazed balconies, zinc and a selection of indigenous stones.
Photos by Ros Kavanagh
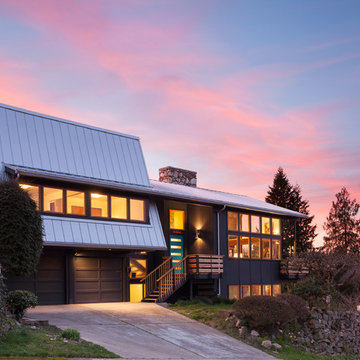
One of the most dramatic changes was replacing the cedar shingle roof with metal standing seam.
Photograph by William Wright Photography
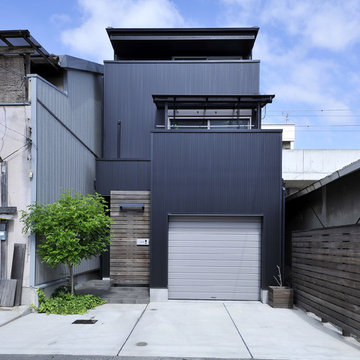
商工住が混在する用途エリアで東向きに立地する邸宅です。
外観の特徴となる1Fのビルトインガレージは、ガルバリウムの外壁との組み合わせにより、一見すると住宅とわからない外観意匠とし、建物内部との印象のギャップを演出。門型フレームを採用することで、間口約3m奥行き約11mのビルトイン空間を、柱や壁をつくらずに実現しました。
2階のLDKは約22.6帖の大空間。奥様のこだわりのキッチンはステンレスと黒で統一したコーディネイトで空間を引き締めます。
LDKの東の端には段差をなくした約5帖のバルコニーが繋がります。
なお、このお宅は南面からの採光が難しい立地のため、東・西・北の3方向からの光でまかなう基本採光計画で考えられているのが特徴です。それにより、一年を通じてLDKにはやわらかい光が入り込み、南側が開けたお宅とはまた異なった居心地を提供します。どんな敷地にもおいても光と風を考える、タイコーならではの家づくりの考え方です。
Exterior Design Ideas with a Metal Roof
7
