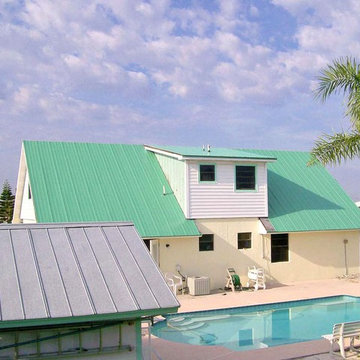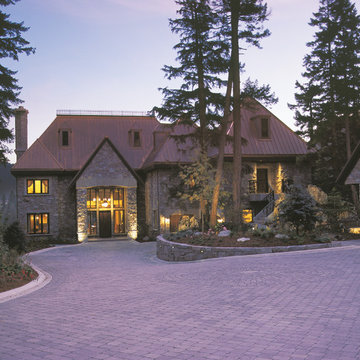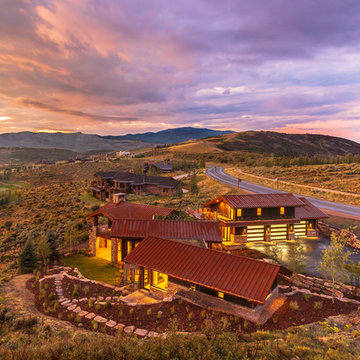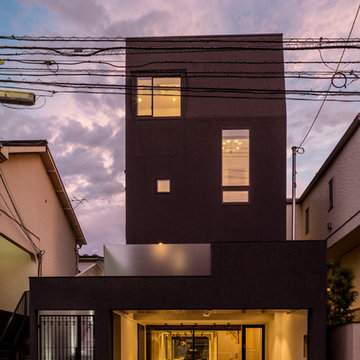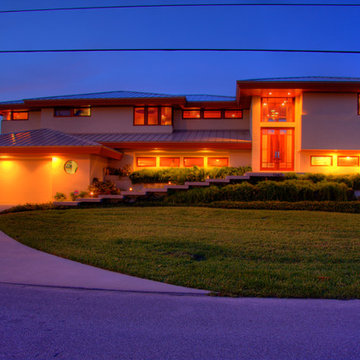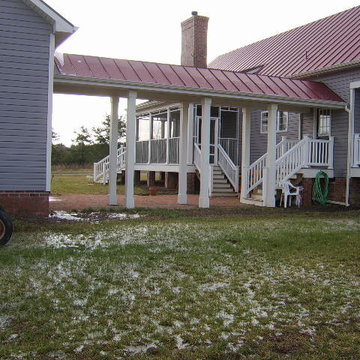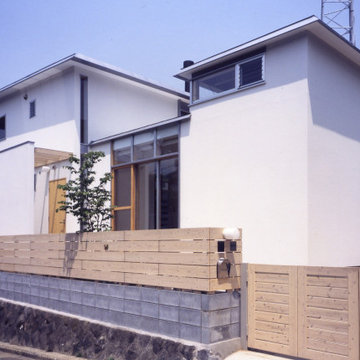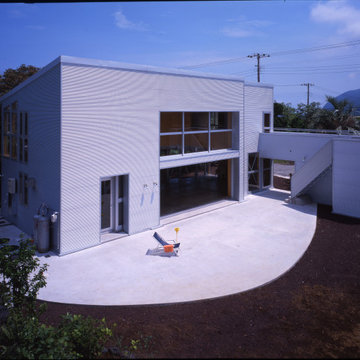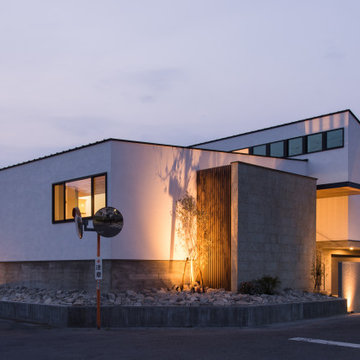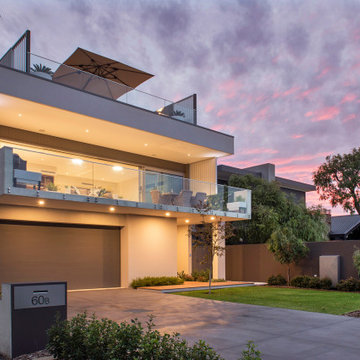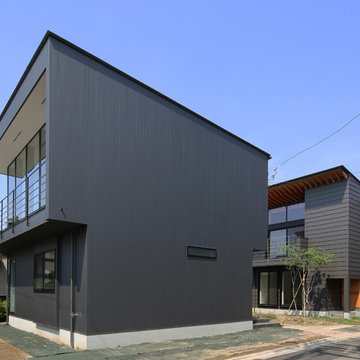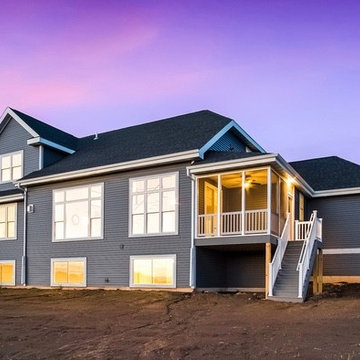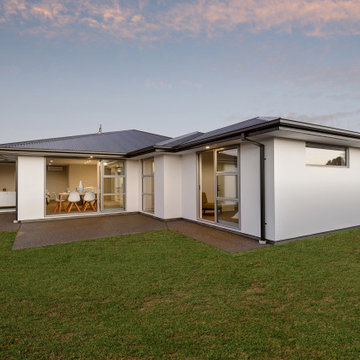Exterior Design Ideas with a Metal Roof
Refine by:
Budget
Sort by:Popular Today
161 - 180 of 251 photos
Item 1 of 3
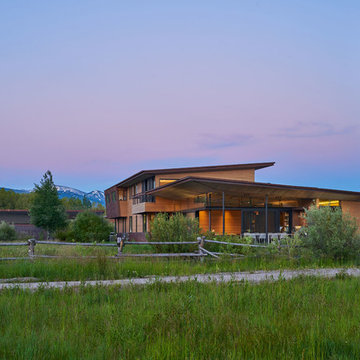
This residence is situated on a flat site with views north and west to the mountain range. The opposing roof forms open the primary living spaces on the ground floor to these views, while the upper floor captures the sun and view to the south. The integrity of these two forms are emphasized by a linear skylight at their meeting point. The sequence of entry to the house begins at the south of the property adjacent to a vast conservation easement, and is fortified by a wall that defines a path of movement and connects the interior spaces to the outdoors. The addition of the garage outbuilding creates an arrival courtyard.
A.I.A Wyoming Chapter Design Award of Merit 2014
Project Year: 2008
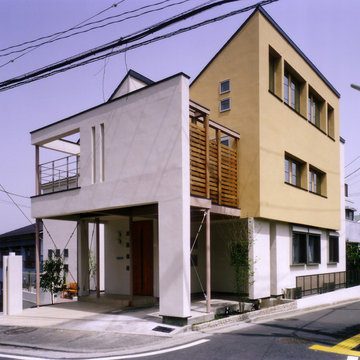
「道路側外観」
ファサードの壁で2Fデッキを目隠ししながらも表情を創り出しています。奥の大きな片流れ屋根のボリュームは色を変え、白っぽい全体の立体に嵌 め込んだイメージ。南側外壁は少し張り出 して、整然と配置した窓が深みのある外観を特徴付けています。
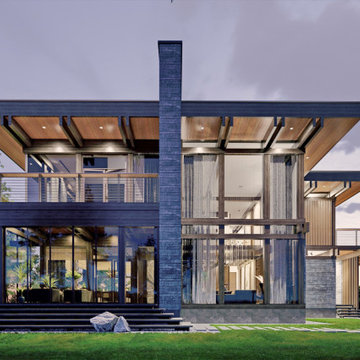
Фасад дома по технологии фахверк с каминной трубой, верандой, навесом для авто, террасой и балконом в окружении хвойного леса.
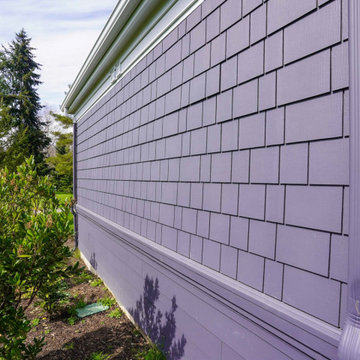
Charcoal siding, with its tremendous range and adaptability, looks equally in the outdoors when coupled with materials that are fascinated by the landscape. The exterior is exquisite from Fiber Cement Lap Siding and Fiber Cement Shingle Siding which is complemented with white door trims and frieze board. The appeal of this charcoal grey siding as an exterior tint is its flexibility and versatility. Subtle changes in tone and surrounding frame may result in a stunning array of home designs!

Three story home in Austin with white stucco and limestone exterior and black metal roof.
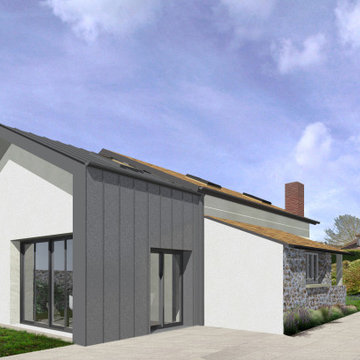
Réalisation d'une extension de 28m² pour une petite maison de 80m², avec redistribution intérieure.
L'extension s'inscrit en continuité de la maison existante, mais dans un registre plus contemporain.
Tournée vers le jardin, l'extension abrite cuisine et espace repas au rez-de-chaussée, et la chambre des parents à l'étage.
Exterior Design Ideas with a Metal Roof
9
