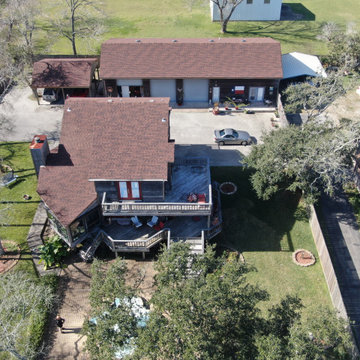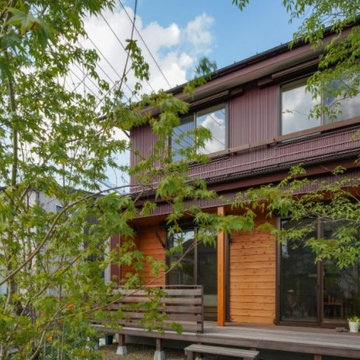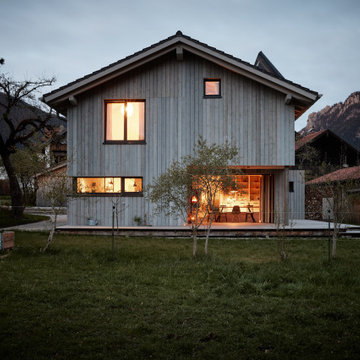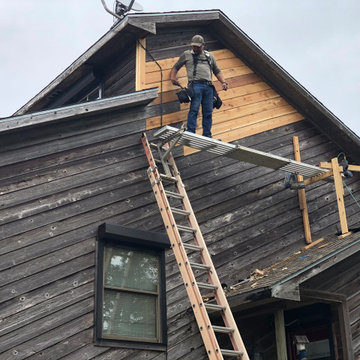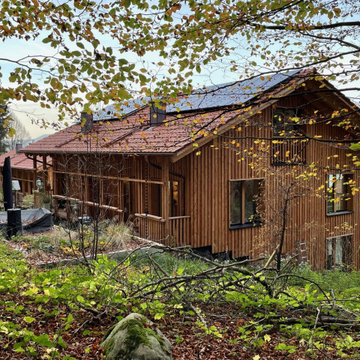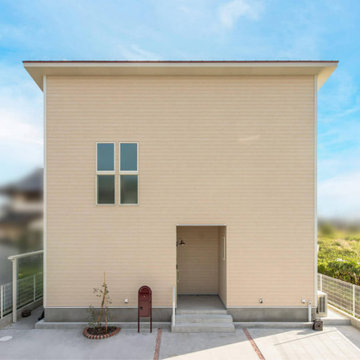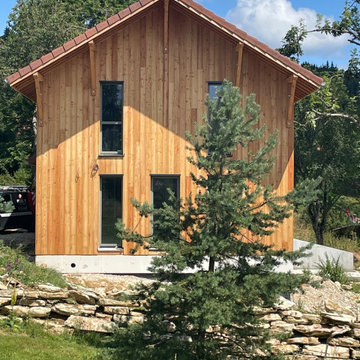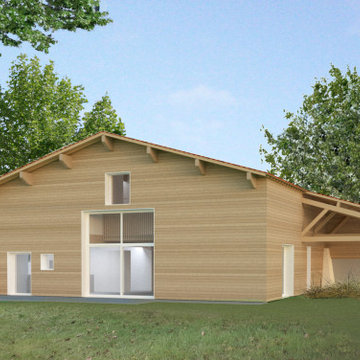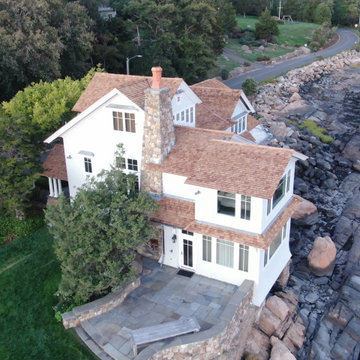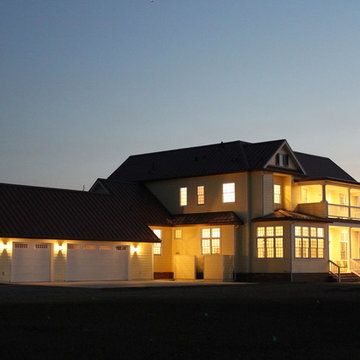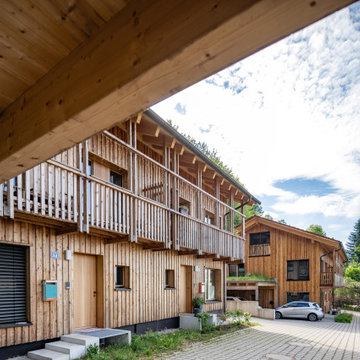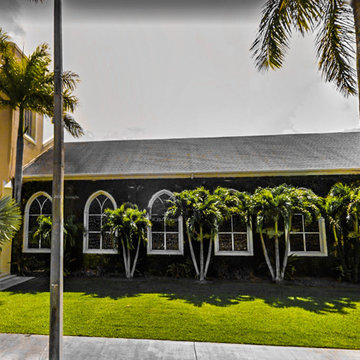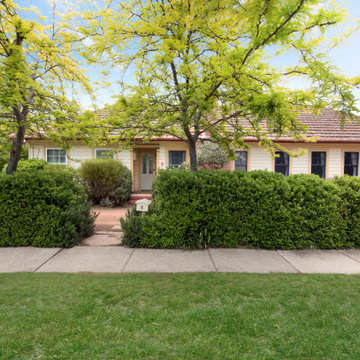Exterior Design Ideas with a Red Roof and Clapboard Siding
Refine by:
Budget
Sort by:Popular Today
141 - 160 of 273 photos
Item 1 of 3
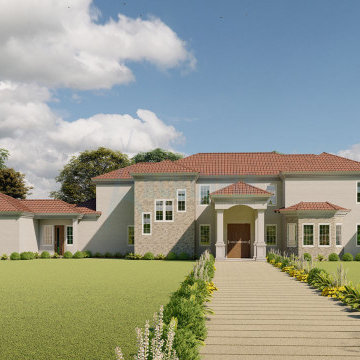
Luxurious Tuscan-style home with 8 bedrooms, spa-like master suite, and outdoor entertainment area. Perfect for large families with detached 2 bedroom house and three-bay garage.
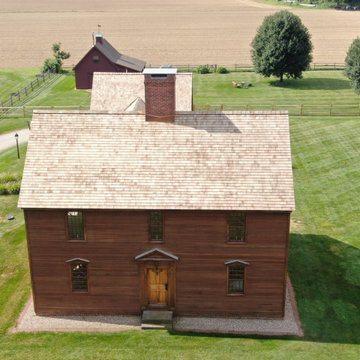
Front view of this western red cedar installation on historical reproduction residence in northern Connecticut. The first step was installing continuous CertainTeed WinterGuard® ice and water shield across the roof decking followed by Benjamin Obdyke Cedar Breather matt to assure proper air circulation beneath the shingles. All valleys were flashed with 20 oz red copper.
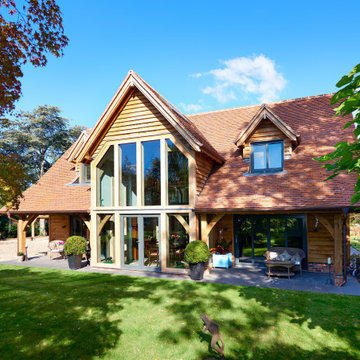
A beautiful oak framed barn style home designed for clients in rural Suffolk in collaboration with my oak framing partners Oakwrights.
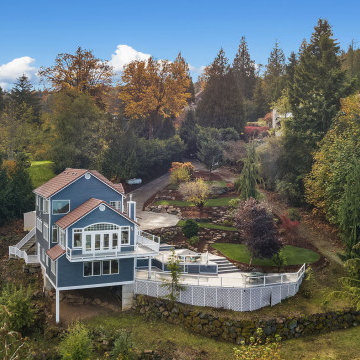
Magnificent pinnacle estate in a private enclave atop Cougar Mountain showcasing spectacular, panoramic lake and mountain views. A rare tranquil retreat on a shy acre lot exemplifying chic, modern details throughout & well-appointed casual spaces. Walls of windows frame astonishing views from all levels including a dreamy gourmet kitchen, luxurious master suite, & awe-inspiring family room below. 2 oversize decks designed for hosting large crowds. An experience like no other!
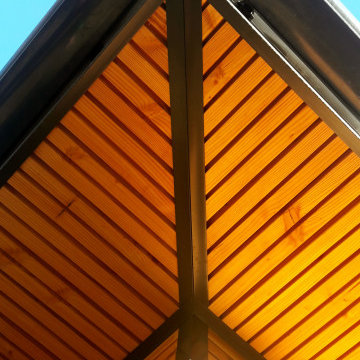
Situé aux Lecques, à Saint Cyr sur Mer, cet appartement est un lieu de vacances au bord de mer pour les clients. Il a entièrement été rénové au goût du jour dans différentes nuances de bleues et de bois. Les espaces ont été optimisés, la cuisine s'ouvre maintenant sur le séjour afin de profiter d'une lumière naturelle traversante. Les chambres sont redesservies pour agencer de nouveaux rangements indispensables.
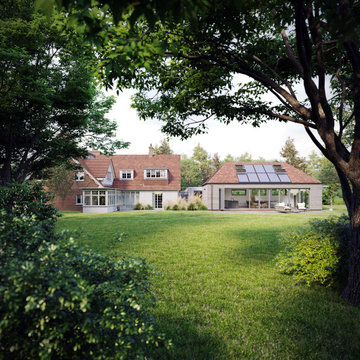
This early Edwardian 'Arts & Crafts' style house is located in the Western Escarpment Conservation Area near Ringwood.
The 86m2 extension lightly connects to the south of the existing non-designated heritage asset house by means of a glazed link.
The main hipped roof volume contains the kitchen, dining room and living room with nine metre wide biparting, bifolding doors to the west creating a strong connection with the 3 acre site.
A 'fabric first' approach to the extension and upgrades to insulation and heating / hot water system in the existing house have seen the EPC improve from 'F' to 'B'.
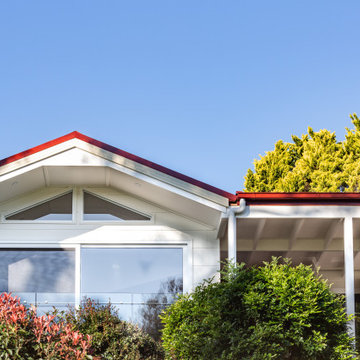
The townhouse house's living space (with a deck wrapping in front of the adjacent garage) was extended to capture light and views.
Exterior Design Ideas with a Red Roof and Clapboard Siding
8
