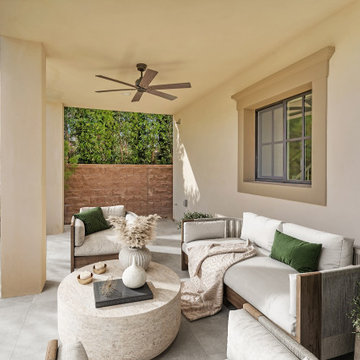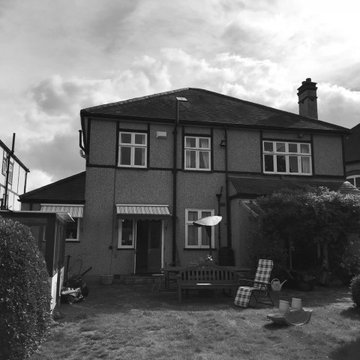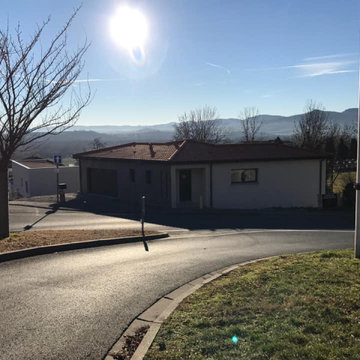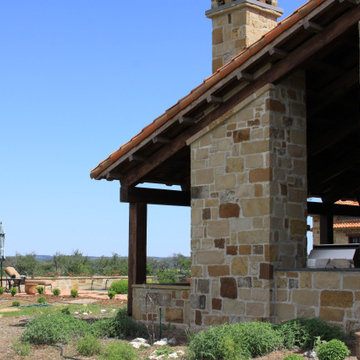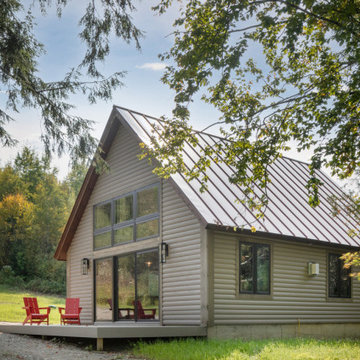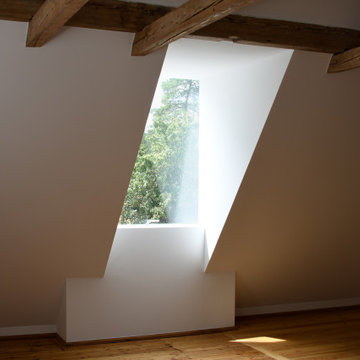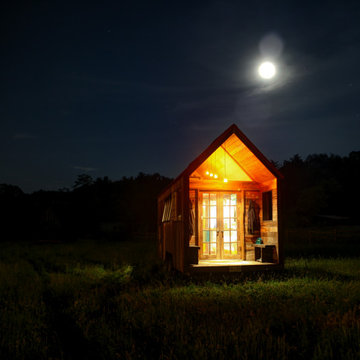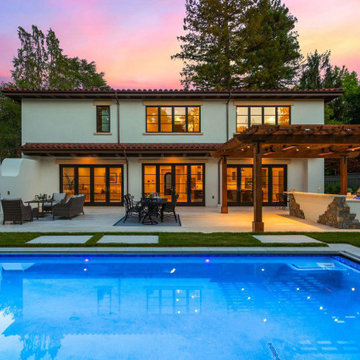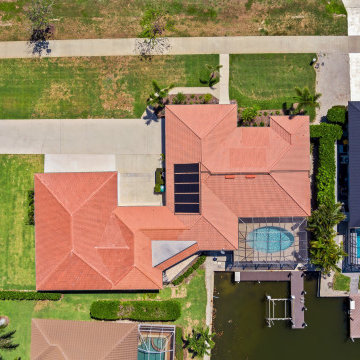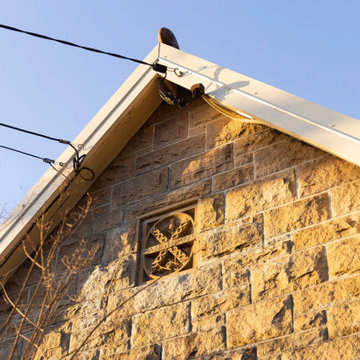Exterior Design Ideas with a Red Roof
Refine by:
Budget
Sort by:Popular Today
161 - 180 of 579 photos
Item 1 of 3
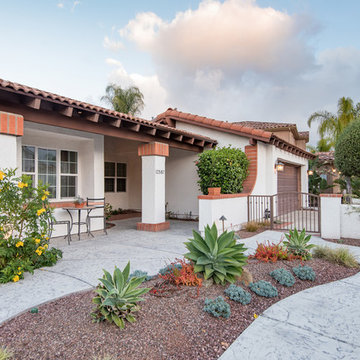
The front entrance gate leads to concrete pathways leading to the side/backyard creating a zen flow with privacy from the front entrance gate. Its a wonderful way to welcome guests into the home as well as spend some relaxing time without the reminder of maintaining landscape work! www.choosechi.com. Photos by Scott Basile, Basile Photography.
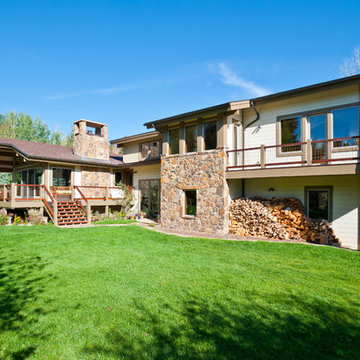
From this view of the exterior, it shows that this house offers a light and cozy atmosphere, with the glass windows around the place and the stone walls that adds beauty and visual interest. Surrounded by trees and mountains, its built blends in with nature, allowing the feeling of refreshment and relaxation.
Built by ULFBUILT. Contact us today to learn more.
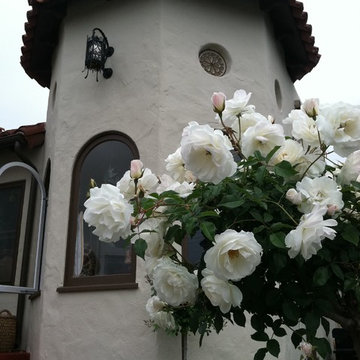
This gorgeous Spanish revival home required new stucco plaster, paint, iron fencing, completely new landscaping, aromatic and romantic garden and terrace furnishings perfect for entertaining and gazing the San Diego city line view.
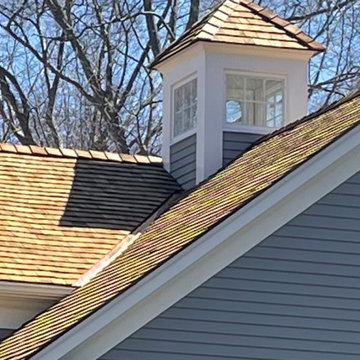
Copper valley flashing detail on a western red cedar roof replacement for this expansive Fairfield County, Connecticut colonial residence. We recommended and installed Watkins Western Red Cedar perfection shingles treated with Chromated Copper Arsenate (CCA). The CCA is an anti-fungal and insect repellant which extends the life of the cedar, especially in shoreline communities where there is significant moisture.
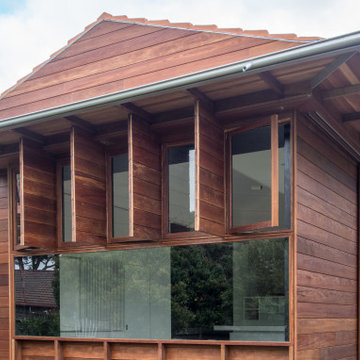
Not just an add-on. This contemporary extension in Croydon, Sydney uses design and material to create a visually appealing new kitchen at the back of a traditional terrace. A surprise for visitors!
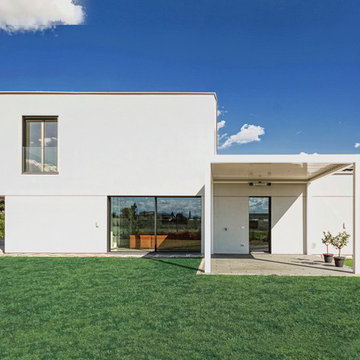
L’opera in questione si ispira al concetto di sukiya, ovvero “casa del vuoto”, originario della cultura giapponese. Il focus principale è stato quello di creare ambienti minimalisti e vuoti per trasmettere pace e tranquillità. Abbiamo eliminato ciò che era ridondante per ottenere una casa in cui architettura, arte e paesaggio si fondono in armonia.
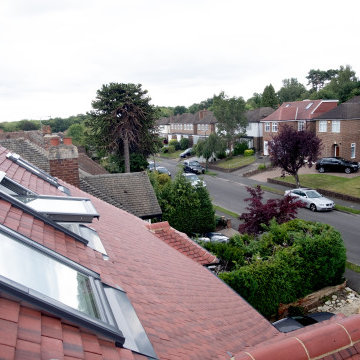
This was a rear extension we completed for a property in Surrey. It features french patio doors leading onto a new decking. It provides extensive views onto the garden from the spacious kitchen diner.
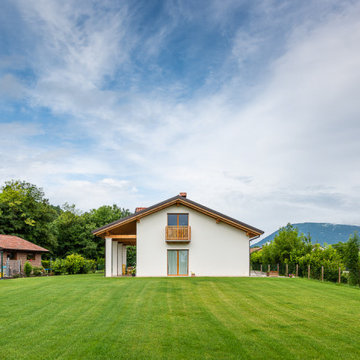
Una dimora creata su misura di famiglia. Così si potrebbe sintetizzare questa costruzione in legno, dallo stile semplice, ma progettata per consentire un elevato risparmio energetico, anche grazie alla presenza dei pannelli fotovoltaici in copertura.
La casa si sviluppa su due livelli, con la zona soggiorno-cucina al piano terra e la zona notte al piano sottotetto, con un grande portico esterno contraddistinto da pilastri in c.a. intonacati, che movimentano la forma dell’abitazione in legno.
I serramenti di tutta la casa sono in legno con doppio vetro, con la presenza di avvolgibili motorizzati in alluminio sulle grandi vetrate della zona giorno e della zona notte, mentre sono previsti oscuri in legno nelle finestre di più piccola dimensione verso il lato della strada.
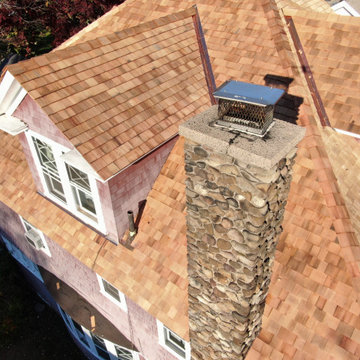
Side view of chimney, ridge caps, valley and protrusion flashing on a Western Red cedar wood roof installation for this historic 1909 residence; part of the Branford (CT) Center Historic District. This expansive project involved a full rip of the existing asphalt roof, preparing the roof deck with vapor barrier and ice & water barrier, and then installing 3,000 square feet of perfection cedar shingles coupled with copper flashing for valleys and protrusions.
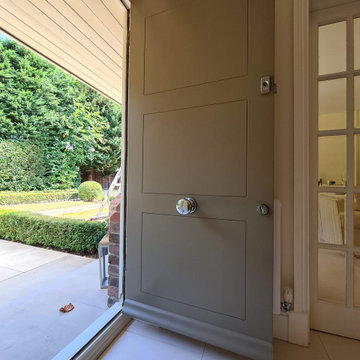
Big exterior repair and tlc work in Cobham Kt11 commissioned by www.midecor.co.uk - work done mainly from ladder due to vast elements around home. Dust free sanded, primed and decorated by hand painting skill. Fully protected and bespoke finish provided.
Exterior Design Ideas with a Red Roof
9
