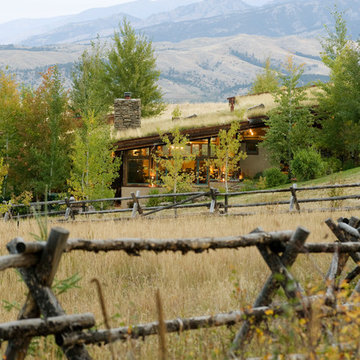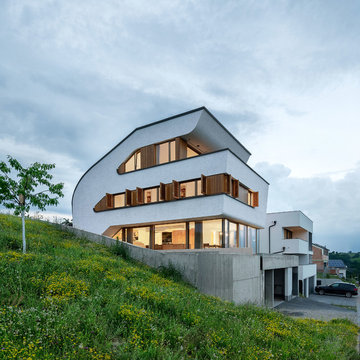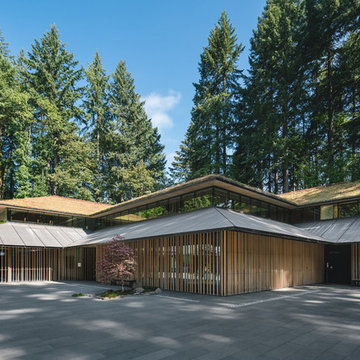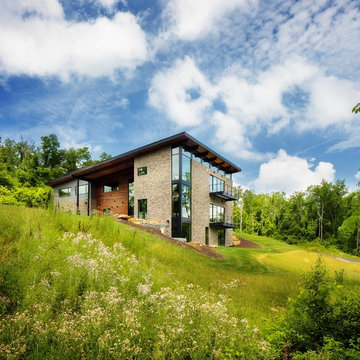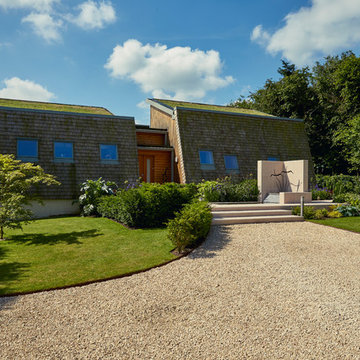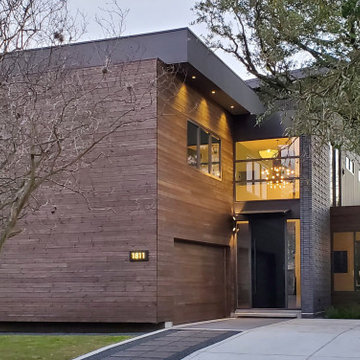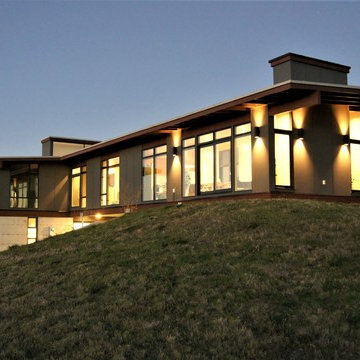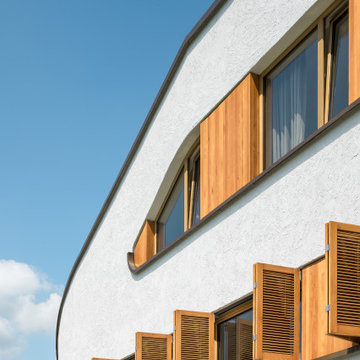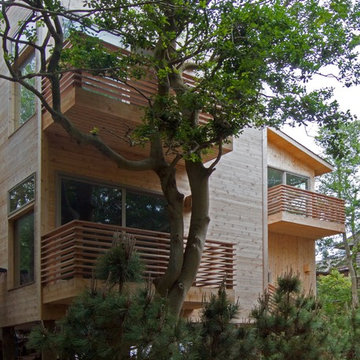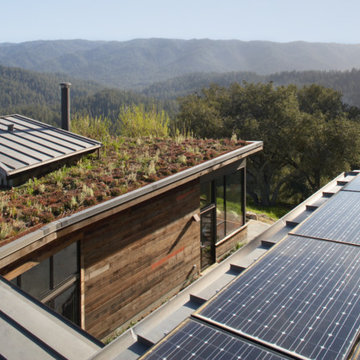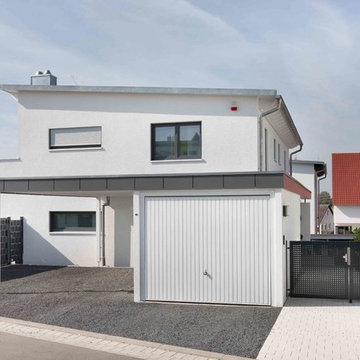Exterior Design Ideas with a Shed Roof and a Green Roof
Refine by:
Budget
Sort by:Popular Today
21 - 40 of 102 photos
Item 1 of 3
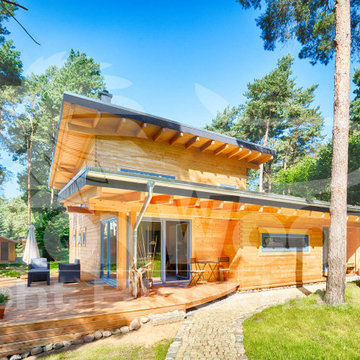
Die von Bäumen umsäumte Terrasse lädt zum Verweilen ein. Ob die Tasse Kaffee am Morgen oder das Grillfest mit der Familie - gemütliche Stimmung kommt hier garantiert auf!
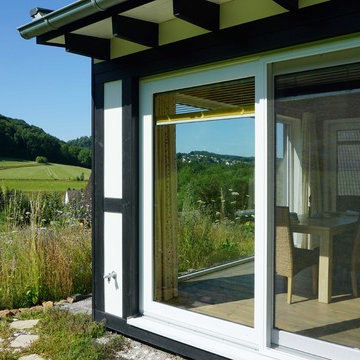
Die bodentiefen Fenster im Fachwerk gewähren vom offenen Wohn- und Essbereich einen freien Blick auf die direkt angrenzende Wiese.
Bildquelle: Wiese und Heckmann GmbH
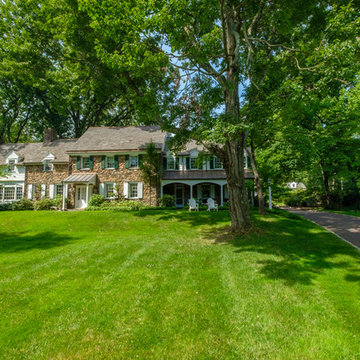
We renovated the exterior and the 4-car garage of this colonial, New England-style estate in Haverford, PA. The 3-story main house has white, western red cedar siding and a green roof. The detached, 4-car garage also functions as a gentleman’s workshop. Originally, that building was two separate structures. The challenge was to create one building with a cohesive look that fit with the main house’s New England style. Challenge accepted! We started by building a breezeway to connect the two structures. The new building’s exterior mimics that of the main house’s siding, stone and roof, and has copper downspouts and gutters. The stone exterior has a German shmear finish to make the stone look as old as the stone on the house. The workshop portion features mahogany, carriage style doors. The workshop floors are reclaimed Belgian block brick.
RUDLOFF Custom Builders has won Best of Houzz for Customer Service in 2014, 2015 2016 and 2017. We also were voted Best of Design in 2016, 2017 and 2018, which only 2% of professionals receive. Rudloff Custom Builders has been featured on Houzz in their Kitchen of the Week, What to Know About Using Reclaimed Wood in the Kitchen as well as included in their Bathroom WorkBook article. We are a full service, certified remodeling company that covers all of the Philadelphia suburban area. This business, like most others, developed from a friendship of young entrepreneurs who wanted to make a difference in their clients’ lives, one household at a time. This relationship between partners is much more than a friendship. Edward and Stephen Rudloff are brothers who have renovated and built custom homes together paying close attention to detail. They are carpenters by trade and understand concept and execution. RUDLOFF CUSTOM BUILDERS will provide services for you with the highest level of professionalism, quality, detail, punctuality and craftsmanship, every step of the way along our journey together.
Specializing in residential construction allows us to connect with our clients early in the design phase to ensure that every detail is captured as you imagined. One stop shopping is essentially what you will receive with RUDLOFF CUSTOM BUILDERS from design of your project to the construction of your dreams, executed by on-site project managers and skilled craftsmen. Our concept: envision our client’s ideas and make them a reality. Our mission: CREATING LIFETIME RELATIONSHIPS BUILT ON TRUST AND INTEGRITY.
Photo Credit: JMB Photoworks
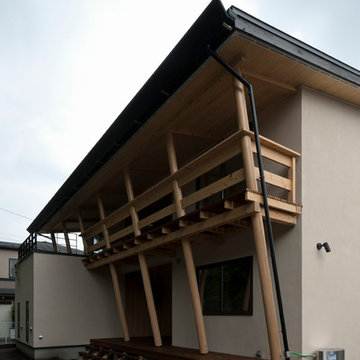
神社の森に面する研究者夫婦の家。集密書庫とご夫婦それぞれの小さな書斎を持つ。
バルコニーは檜丸太を用いて張り出し、屋根のある豊かな屋外空間をつくりだしています。
Photo by:KATSUHISA KIDA FOTOTECA
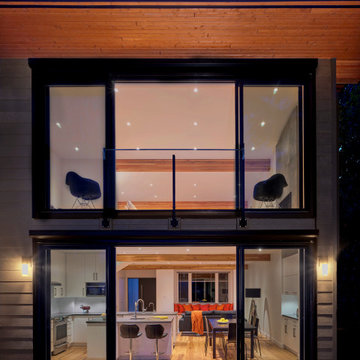
At roughly 1,600 sq.ft. of existing living space, this modest 1971 split level home was too small for the family living there and in need of updating. Modifications to the existing roof line, adding a half 2nd level, and adding a new entry effected an overall change in building form. New finishes inside and out complete the alterations, creating a fresh new look. The sloping site drops away to the east, resulting in incredible views from all levels. From the clean, crisp interior spaces expansive glazing frames the VISTA.
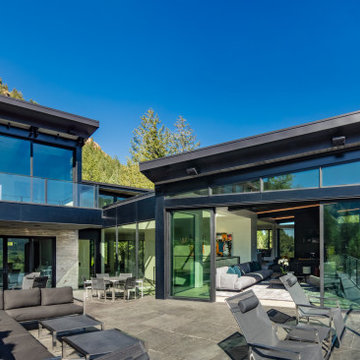
The living space for the Little Cloud residence truly encapsulates the meaning of indoor-outdoor spaces. Lift slide doors from Arcadia provide smooth and reliable operation from interior to exterior. The master and guest master bedrooms also can enjoy the views and exterior living opportunities
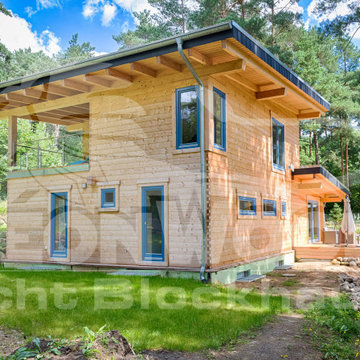
Die kubische Bauweise erinnert an die zeitgemäße Bauhausarchitektur. Kombiniert mit den schnörkellosen Fenstern ist dieses Blockhaus ein echtes Highlight!
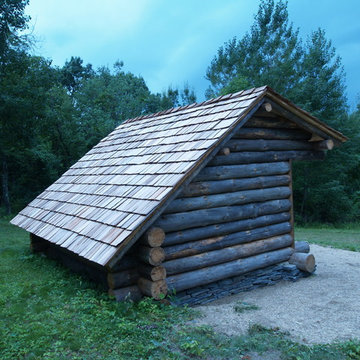
Adirondack style Lean-to constructed from logs harvested on site. Roofing is Cedar hand splits.
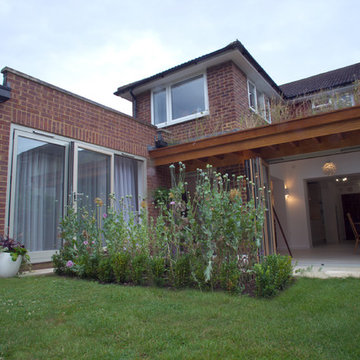
There has been a number of previous extensions to the property. This has lead to a complicated and inefficient floor plan and disconnection throughout the house.
One extension has helped to unify the rear of the whole house by tying the different elements together with a overhanging green roof.
Exterior Design Ideas with a Shed Roof and a Green Roof
2
