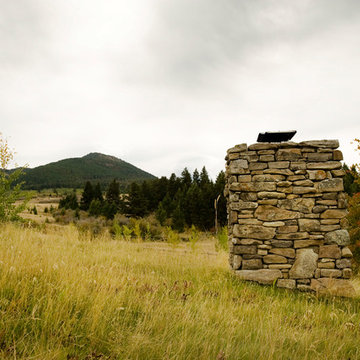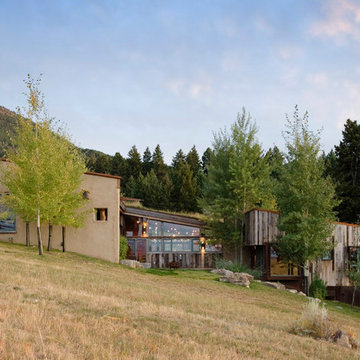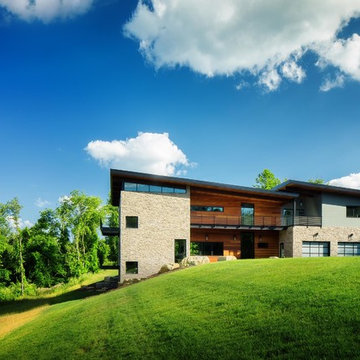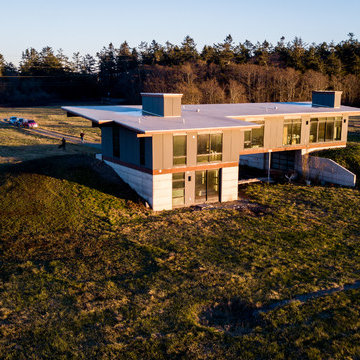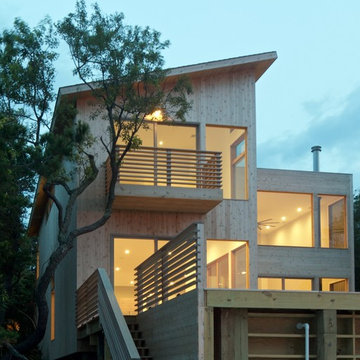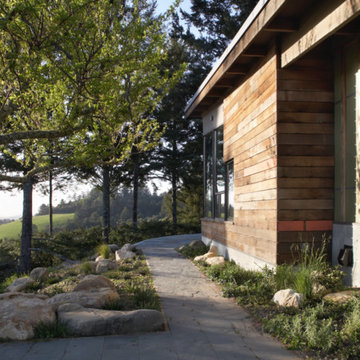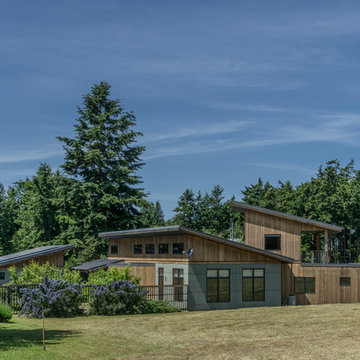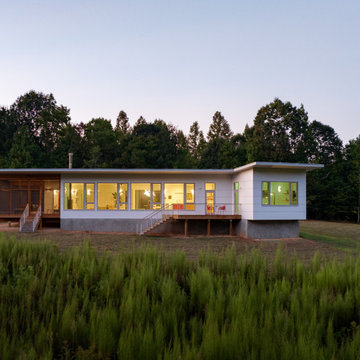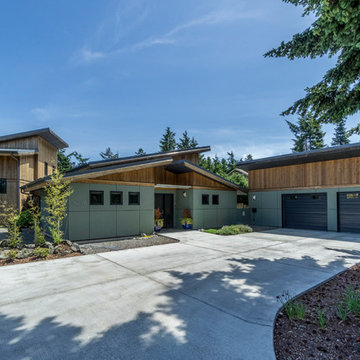Exterior Design Ideas with a Shed Roof and a Green Roof
Refine by:
Budget
Sort by:Popular Today
81 - 100 of 102 photos
Item 1 of 3
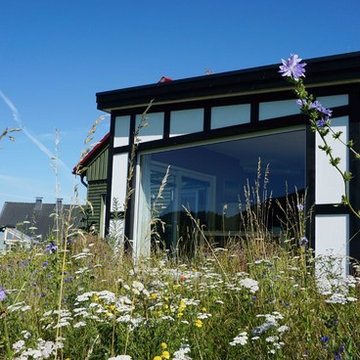
Die bodentiefen Fenster im Fachwerk gewähren vom offenen Wohn- und Essbereich einen freien Blick auf die direkt angrenzende wilde Blumenwiese.
Bildquelle: Wiese und Heckmann GmbH
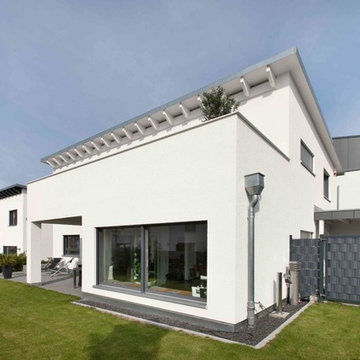
Mit einer Tasse Kaffee oder Tee den Blick in den Garten schweifen lassen und dabei die Sonne genießen. Die Sitzbank vor den großzügigen Glasflächen im Erker lädt geradezu zum Verweilen ein.
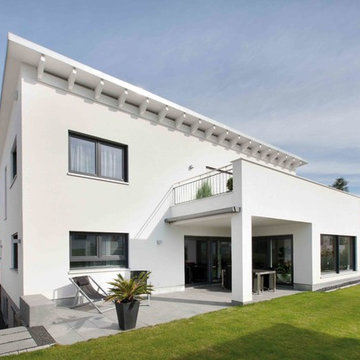
Das Einfamilienhaus glänzt mit Stil. Die Kombination aus Dachterrasse und Erker zur Gartenseite überzeugt nicht nur Sonnenanbeter.
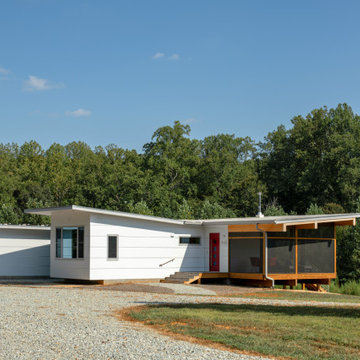
Approaching the front door from the drive, the red door greets visitors. To the right of the front door is the screen porch with exposed beams and stained wood.
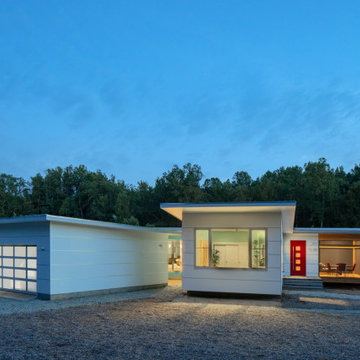
This net zero house is designed to be both simple and complex with the different wings moving toward different orientations on the site for both view and privacy purposes.
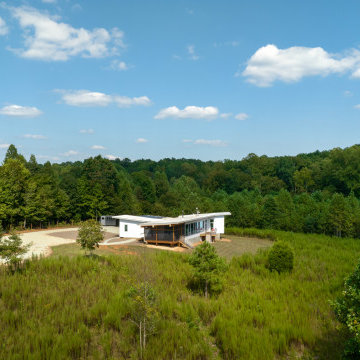
The house sits on a little knoll overlooking natural fields and native forest. The owners saved all the existing trees. No clearing was required because the land had been previously logged by prior owners.
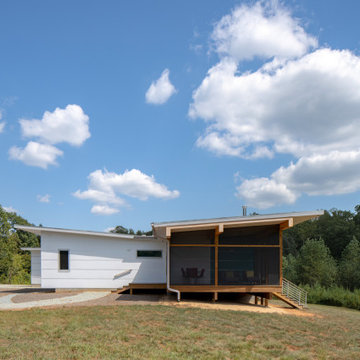
A complex roof system of butterfly roofs and shed roofs covers this modern house.
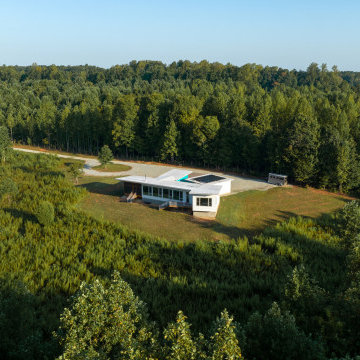
Siting is critical for both proper daylighting and unity with the natural features of the site. We sited this house on a little knoll facing fields and a bordering creek. Great solar access made it easy to achieve net zero.
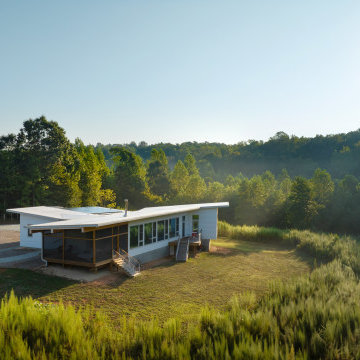
Dawn is coming up at the farmhouse. This view from the Southwest shows the window pattern.
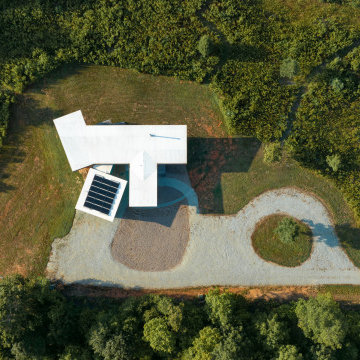
The aerial view shows the shape of the house and the relatively small solar array required for it to reach net zero.
This net zero house is designed to be both simple and complex with the different wings moving toward different orientations on the site for both view and privacy purposes.
Exterior Design Ideas with a Shed Roof and a Green Roof
5
