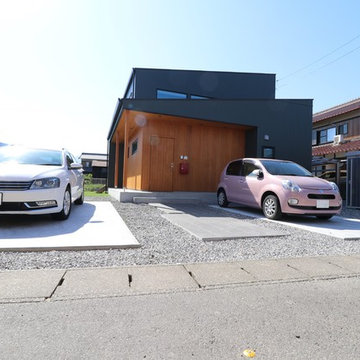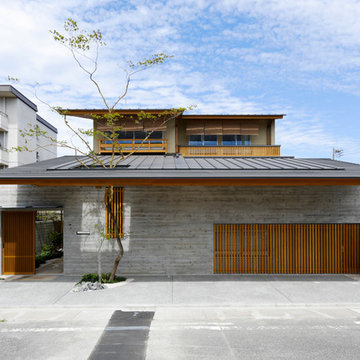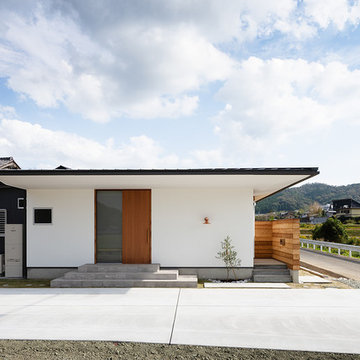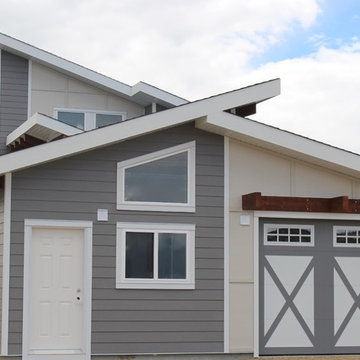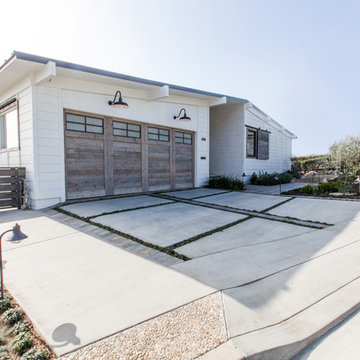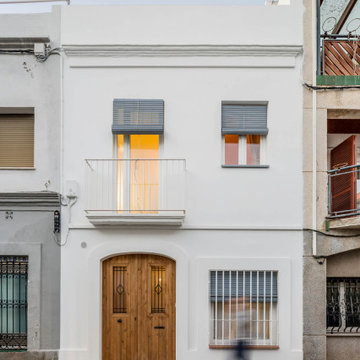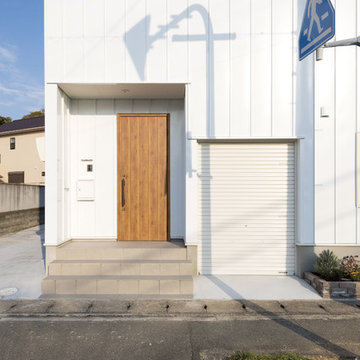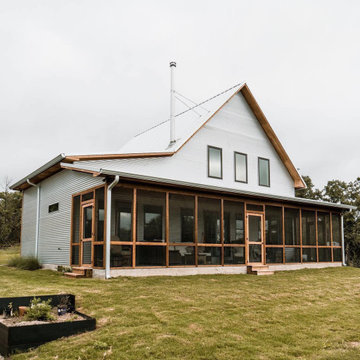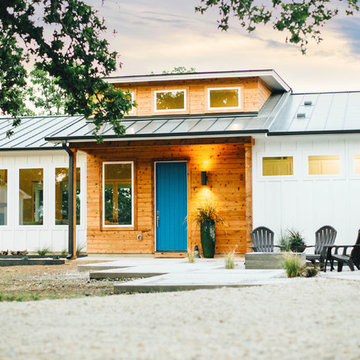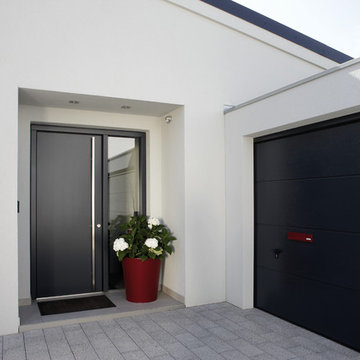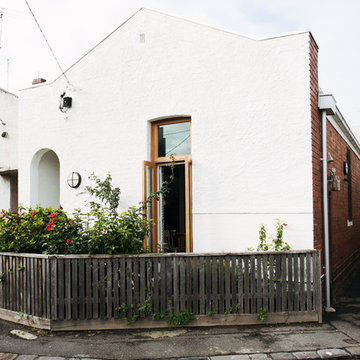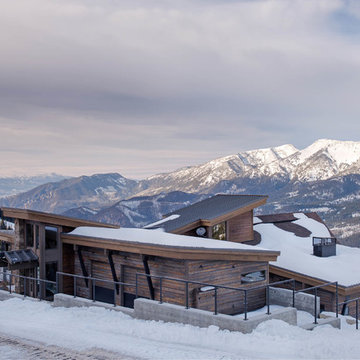Exterior Design Ideas with a Shed Roof
Refine by:
Budget
Sort by:Popular Today
21 - 40 of 645 photos
Item 1 of 3
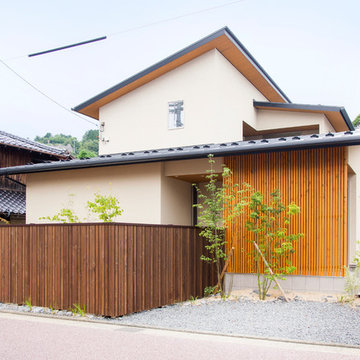
江戸から明治にかけての建物が残る歴史的建造物群保存地区のほど近くに建つお家。「歴史を伝える町の風景に溶け込むような家」という要望を受けて完成した、和が香るモダンな外観を持つお家。
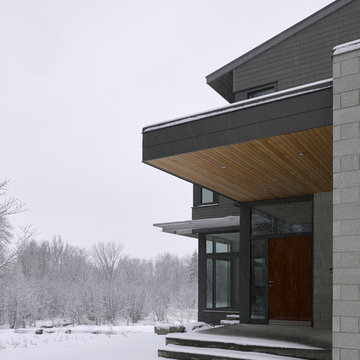
The client’s brief was to create a space reminiscent of their beloved downtown Chicago industrial loft, in a rural farm setting, while incorporating their unique collection of vintage and architectural salvage. The result is a custom designed space that blends life on the farm with an industrial sensibility.
The new house is located on approximately the same footprint as the original farm house on the property. Barely visible from the road due to the protection of conifer trees and a long driveway, the house sits on the edge of a field with views of the neighbouring 60 acre farm and creek that runs along the length of the property.
The main level open living space is conceived as a transparent social hub for viewing the landscape. Large sliding glass doors create strong visual connections with an adjacent barn on one end and a mature black walnut tree on the other.
The house is situated to optimize views, while at the same time protecting occupants from blazing summer sun and stiff winter winds. The wall to wall sliding doors on the south side of the main living space provide expansive views to the creek, and allow for breezes to flow throughout. The wrap around aluminum louvered sun shade tempers the sun.
The subdued exterior material palette is defined by horizontal wood siding, standing seam metal roofing and large format polished concrete blocks.
The interiors were driven by the owners’ desire to have a home that would properly feature their unique vintage collection, and yet have a modern open layout. Polished concrete floors and steel beams on the main level set the industrial tone and are paired with a stainless steel island counter top, backsplash and industrial range hood in the kitchen. An old drinking fountain is built-in to the mudroom millwork, carefully restored bi-parting doors frame the library entrance, and a vibrant antique stained glass panel is set into the foyer wall allowing diffused coloured light to spill into the hallway. Upstairs, refurbished claw foot tubs are situated to view the landscape.
The double height library with mezzanine serves as a prominent feature and quiet retreat for the residents. The white oak millwork exquisitely displays the homeowners’ vast collection of books and manuscripts. The material palette is complemented by steel counter tops, stainless steel ladder hardware and matte black metal mezzanine guards. The stairs carry the same language, with white oak open risers and stainless steel woven wire mesh panels set into a matte black steel frame.
The overall effect is a truly sublime blend of an industrial modern aesthetic punctuated by personal elements of the owners’ storied life.
Photography: James Brittain
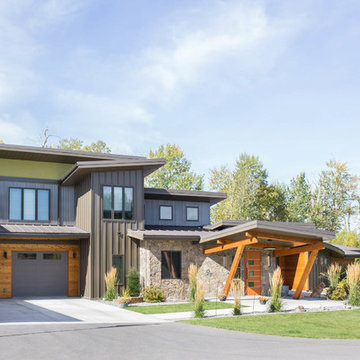
A mountain modern residence situated in the Gallatin Valley of Montana. Our modern aluminum door adds just the right amount of flair to this beautiful home designed by FORMation Architecture. The Circle F Residence has a beautiful mixture of natural stone, wood and metal, creating a home that blends flawlessly into it’s environment.
The modern door design was selected to complete the home with a warm front entrance. This signature piece is designed with horizontal cutters and a wenge wood handle accented with stainless steel caps. The obscure glass was chosen to add natural light and provide privacy to the front entry of the home. Performance was also factor in the selection of this piece; quad pane glass and a fully insulated aluminum door slab offer high performance and protection from the extreme weather. This distinctive modern aluminum door completes the home and provides a warm, beautiful entry way.
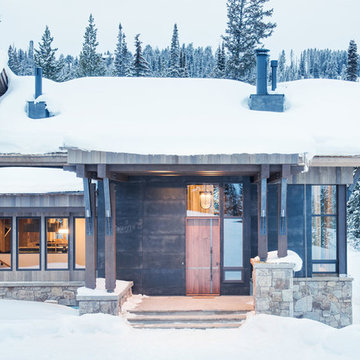
The design of this home drew upon historical styles, preserving the essentials of the original movement while updating these elements with clean lines and modern materials. Peers Homestead drew upon the American Farmhouse. The architectural design was based on several factors: orientation with views and connection to seasonal water elements, glass cubes, simplistic form and material palette, and steel accents with structure and cladding. To capture views, the floor to ceiling windows in the great room bring in the natural environment into the home and were oriented to face the Spanish Peaks. The great room’s simple gable roof and square room shape, accompanied by the large glass walls and a high ceiling, create an impressive glass cube effect. Following a contemporary trend for windows, thin-frame, aluminum clad windows were utilized for the high performance qualities as well as the aesthetic appeal.
(Photos by Whitney Kamman)
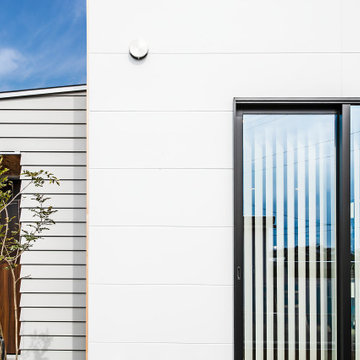
郊外にある新しい分譲地に建つ家。
分譲地内でのプライバシー確保のためファサードには開口部があまりなく、
どのあたりに何の部屋があるか想像できないようにしています。
外壁には経年変化を楽しめるレッドシダーを採用。
年月でシルバーグレーに変化してくれます。
リビングには3.8mの長さのソファを作り付けで設置。
ソファマットを外すと下部は収納になっており、ブランケットや子供のおもちゃ収納に。
そのソファの天井はあえて低くすることによりソファに座った時の落ち着きが出るようにしています。
天井材料は、通常下地材として使用するラワンべニアを使用。
前々からラワンの木目がデザインの一部になると考えていました。
玄関の壁はフレキシブルボード。これも通常化粧には使わない材料です。
下地材や仕上げ材など用途にこだわることなく、素材のいろいろな可能性デザインのポイントとしました。

外観
車の趣味のご主人のための、ビルトインガレージのある家。
ツーバイフォー構造で車二台分の開口幅を確保するために、「門型フレーム」を採用しています。
2階バルコニーのほかに、ルーフバルコニーをご希望されたので、片流れの大屋根とパラペットのスクエアを組み合わせたシルエットになりました。
ダイナミックなカタチがシャープになりすぎないよう、ツートンカラーのダーク色のサイディングは「織物」の柄のような優しい素材感のあるものに。
Exterior Design Ideas with a Shed Roof
2
