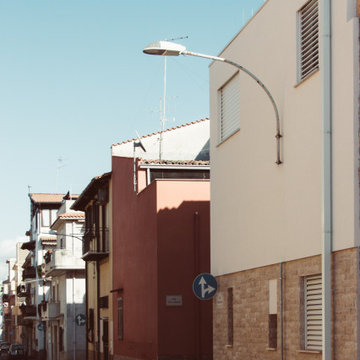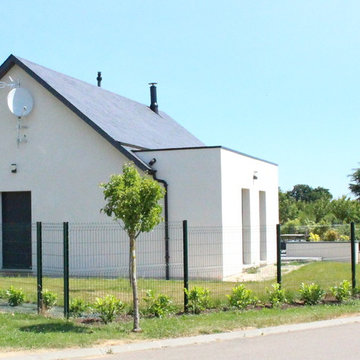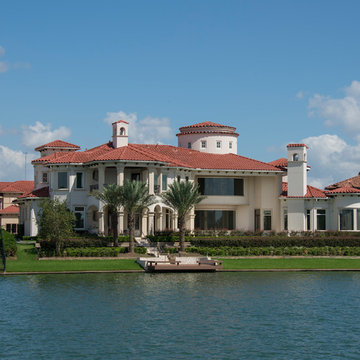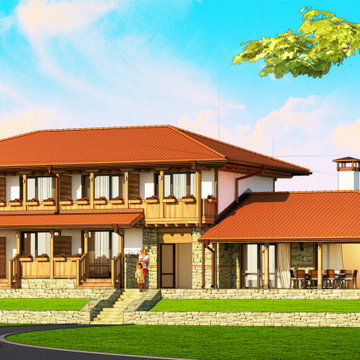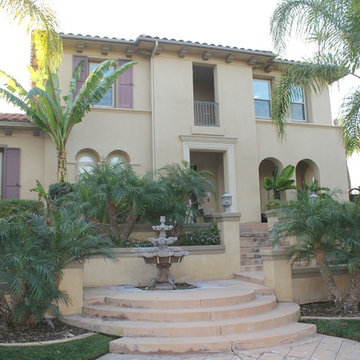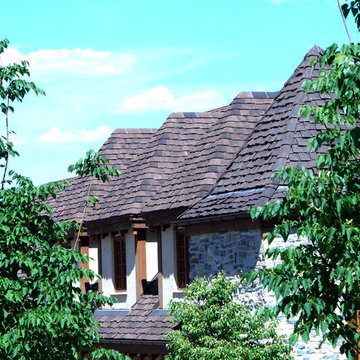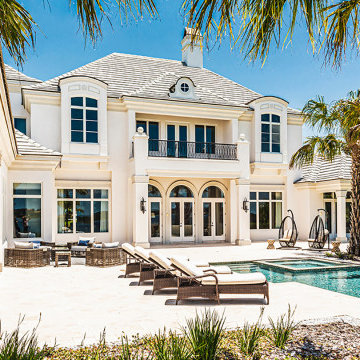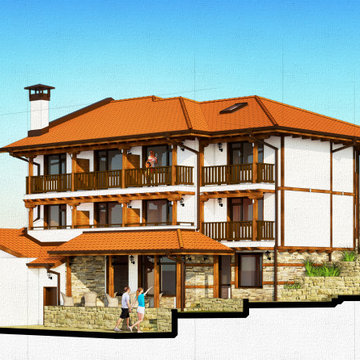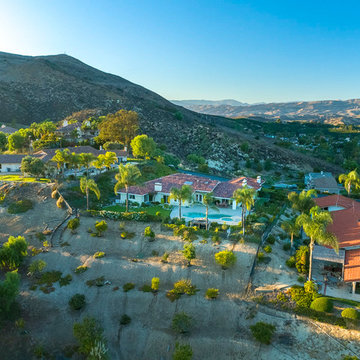Exterior Design Ideas with a Tile Roof
Refine by:
Budget
Sort by:Popular Today
121 - 140 of 188 photos
Item 1 of 3
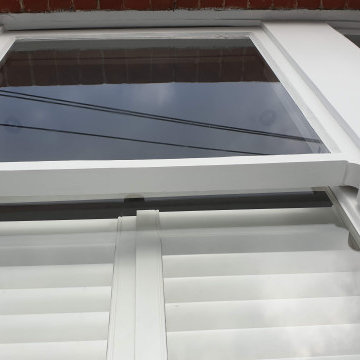
Exterior renovation to the sash windows including woodwork, using epoxy resin. Work carried out from the ladders with all health and safety remained.
https://midecor.co.uk/windows-painting-services-in-putney/
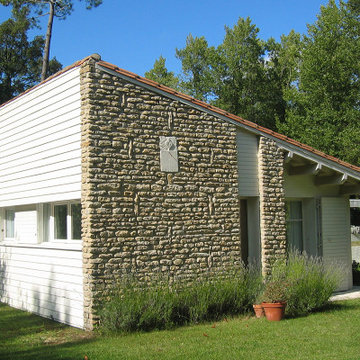
Le patio fédérateur.
Il s'agit de l'extension d'une maison de vacances construite au milieu de la pinède aux Portes-en-Ré. Le projet consiste à refermer un espace ouvert au nord d'une maison existante, pour créer un patio minéral de proportion carrée, lieu de convivialité et d'échanges autour duquel s'organisent les différentes unités de vie autonomes de la maison.
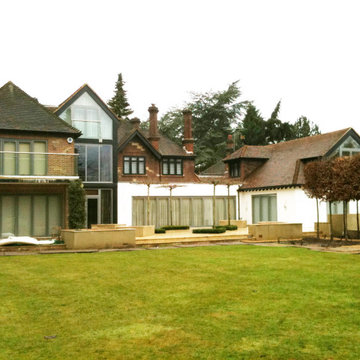
Una Villa all'Inglese è un intervento di ristrutturazione di un’abitazione unifamiliare.
Il tipo di intervento è definito in inglese Extension, perché viene inserito un nuovo volume nell'edificio esistente.
Il desiderio della committenza era quello di creare un'estensione contemporanea nella villa di famiglia, che offrisse spazi flessibili e garantisse al contempo l'adattamento nel suo contesto.
La proposta, sebbene di forma contemporanea, si fonde armoniosamente con l'ambiente circostante e rispetta il carattere dell'edificio esistente.
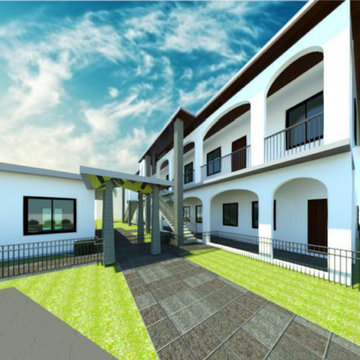
Custom Apartment Building design. Plans available for sale.
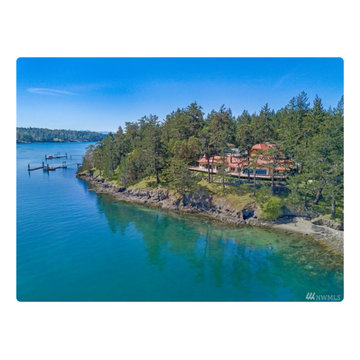
This project was a highly customized home designed and built in the San Juan Islands of Washington State.
The owners had traveled extensively in Europe and wanted a European look and feel with the most up-to-date modern systems.
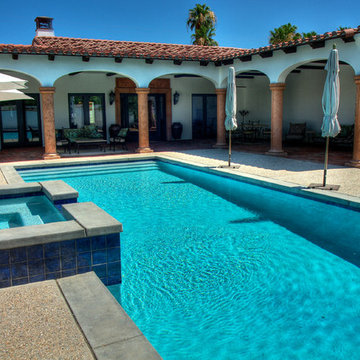
Custom Spanish style hacienda home in La Quinta with a great layout, custom finishes throughout and amazing views with a pool & spa.
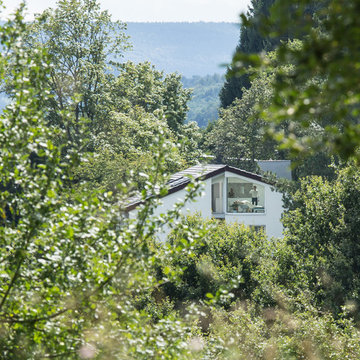
Ein Blick aus nördlicher Richtung auf´s Haus mit der neu eingebauten Eckverglasung.
Fotograf: Bernhard Müller
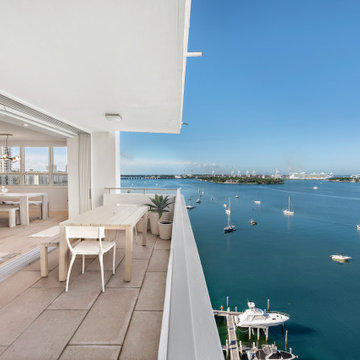
Welcome to your dream coastal retreat! Step onto the enchanting balcony of this beach house and immerse yourself in the soothing atmosphere. The beach house exterior showcases a perfect blend of tranquility and sophistication, with boats gently rocking in the distance.
As you enter, the warm glow of ceiling lights welcomes you to a space adorned with carefully curated furniture and decor. Take a seat in the comfortable chairs or lounging sofas strategically placed to offer panoramic views of the outdoor beauty.
The chandelier above casts a soft glow, creating an ambiance that seamlessly transitions from day to night. Large glass windows frame the exterior, allowing natural light to flood the space and providing a seamless connection to the outdoors.
This home boasts a thoughtful combination of home decor elements, including indoor plants that bring a touch of nature indoors. The house balcony beckons you to unwind, with its inviting atmosphere and a perfect spot for enjoying the coastal breeze.
Explore the house's exterior, adorned with carefully chosen furniture and charming details. The sofas provide a cozy spot to relax, while the tables offer space for gathering with loved ones. The indoor plants complement the tile flooring, creating a harmonious and inviting environment.
Whether you're captivated by the view from the balcony, the elegance of the house exterior, or the comfort of the interior sofas, this beach house is a sanctuary where every detail has been carefully considered. Welcome to a home where the coastal lifestyle meets timeless sophistication.
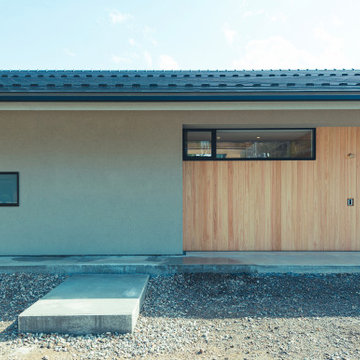
自然と共に暮らす家-和モダンの平屋
木造・平屋、和モダンの一戸建て住宅。
田園風景の中で、「建築・デザイン」×「自然・アウトドア」が融合し、「豊かな暮らし」を実現する住まいです。
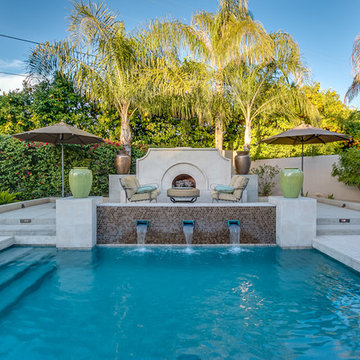
QUARRY
We’re proud of all of our projects, but sometimes you have ones that you feel especially proud of. This is one of those projects. We went with an elegant theme, and after completing this one-of-a-kind backyard remodel, we opened up the house to the outdoor environment created which allowed the whole property to come alive.
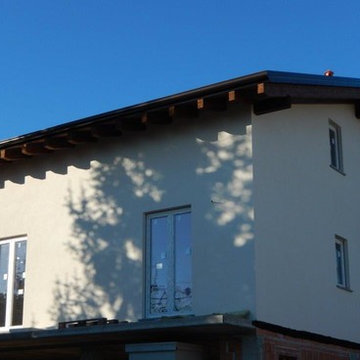
Soprelevazione in legno a Cuneo - Niella Tanaro
Novellocase ha realizzato questo sopralzo in legno a Cuneo - Niella Tanaro su progetto del Geom. Paolino Mario.
L'estrema flessibilità e leggerezza degli elementi a telaio di legno consentono una perfetta integrazione tra le nuove pareti prefabbricate in legno e la struttura in muratura preesistente.
L'accuratezza della fase di progettazione dell'edificio in legno e la scelta di materiali di ottima qualità hanno consentito di raggiungere un alto grado di efficienza energetica.
Per saperne di più sulla soprelevazione in legno a Cuneo - Niella Tanaro e sui progetti di Novellocase in Bioedilizia: https://novellocaseinlegno.it/ville-e-case-in-legno/sopralzo-in-legno-a-cuneo-niella-tanaro
Exterior Design Ideas with a Tile Roof
7
