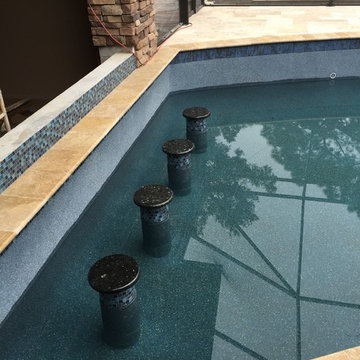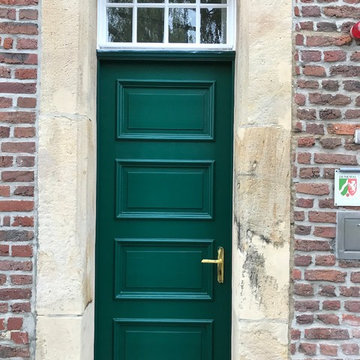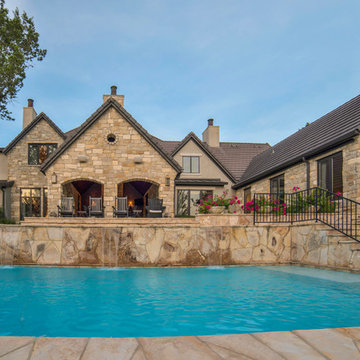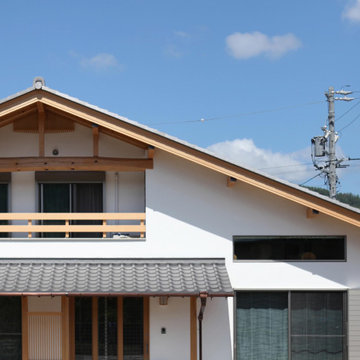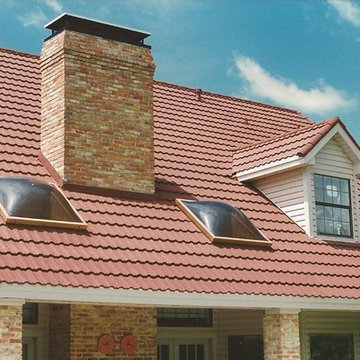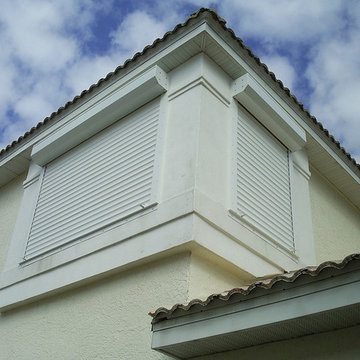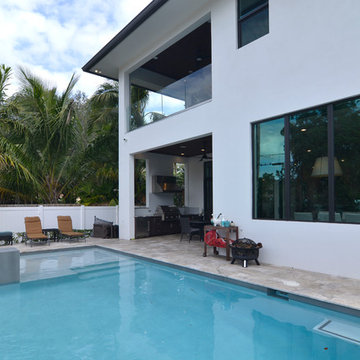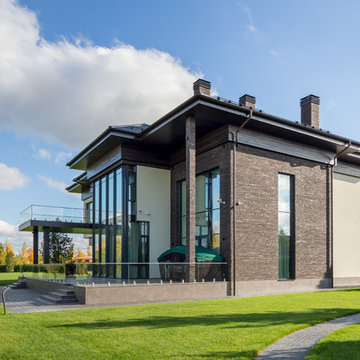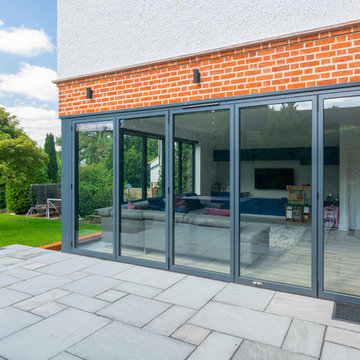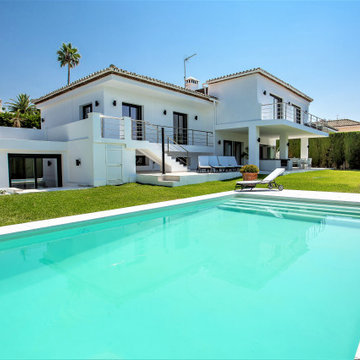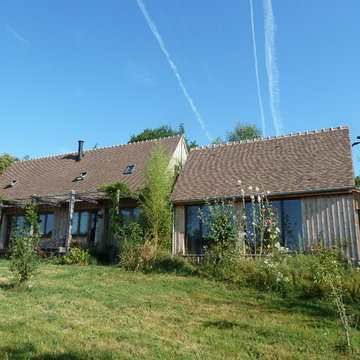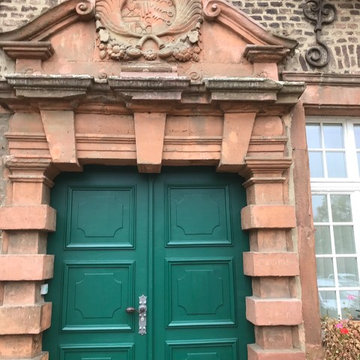Exterior Design Ideas with a Tile Roof
Refine by:
Budget
Sort by:Popular Today
81 - 100 of 188 photos
Item 1 of 3
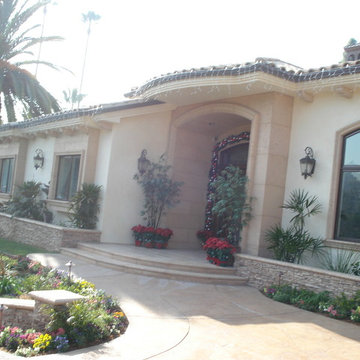
Enytrance: New large Estate custom Home on 1/2 acre lot Covina Hills http://ZenArchitect.com
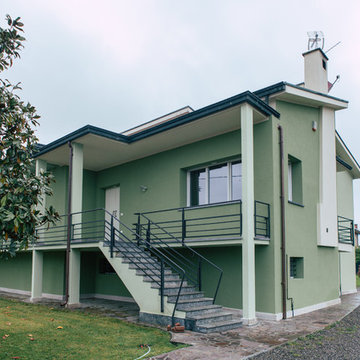
Ristrutturazione totale
Si tratta di una piccola villetta di campagna degli anni '50 a piano rialzato. Completamente trasformata in uno stile più moderno, ma totalmente su misura del cliente. Eliminando alcuni muri si sono creati spazi ampi e più fruibili rendendo gli ambienti pieni di vita e luce.
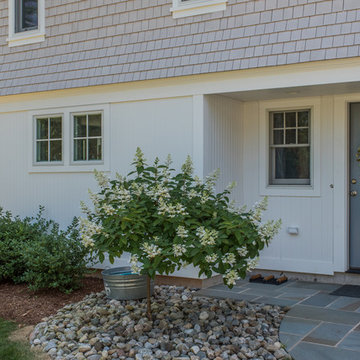
The cottage style exterior of this newly remodeled ranch in Connecticut, belies its transitional interior design. The exterior of the home features wood shingle siding along with pvc trim work, a gently flared beltline separates the main level from the walk out lower level at the rear. Also on the rear of the house where the addition is most prominent there is a cozy deck, with maintenance free cable railings, a quaint gravel patio, and a garden shed with its own patio and fire pit gathering area.
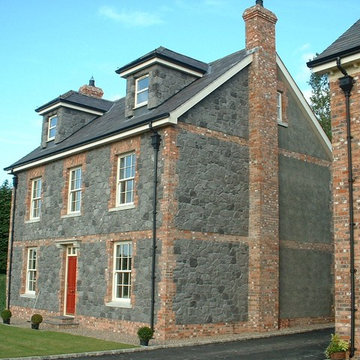
The proportions of these houses were carefully designed to avoid 'cramming' the site, whilst giving each house a useful internal floor area of 2100 square feet.
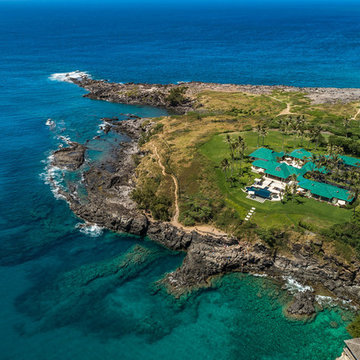
Classic 16" Interlocking Clay Tile
65% Custom Color 232-16G/211-16 Mist M>H;
35% Custom Color 232-16G/183-16G Mist M>H
Architect: Harrison Woodfield Architects
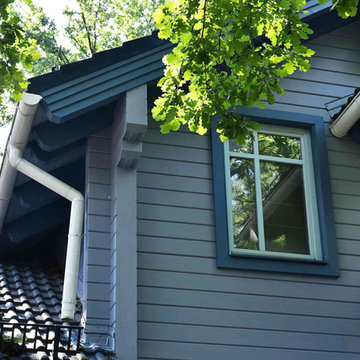
Архитектор Александр Петунин,
интерьер Анна Полева,
строительство ПАЛЕКС дома из клееного бруса
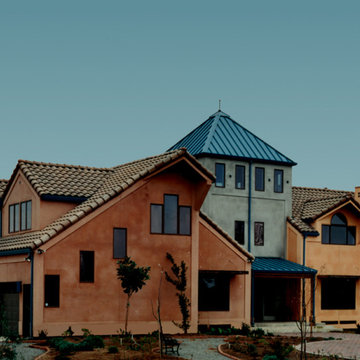
Sited on a large almond ranch, this contemporary farm home uses three large barn forms clustered around a central tower. Each barn is a different color. The orange garage barn (left) has laundry and pantry down and an ADU upstairs. The yellow Bedroom Barn has the master suite and parlor downstairs with 4 kids bedrooms upstairs. The kitchen family barn at the back houses the kitchen, dining and family room .
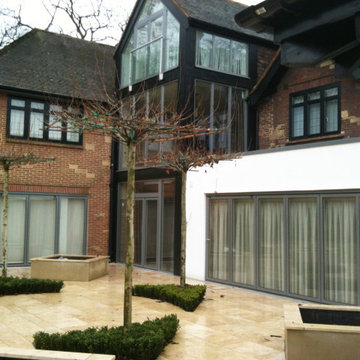
Una Villa all'Inglese è un intervento di ristrutturazione di un’abitazione unifamiliare.
Il tipo di intervento è definito in inglese Extension, perché viene inserito un nuovo volume nell'edificio esistente.
Il desiderio della committenza era quello di creare un'estensione contemporanea nella villa di famiglia, che offrisse spazi flessibili e garantisse al contempo l'adattamento nel suo contesto.
La proposta, sebbene di forma contemporanea, si fonde armoniosamente con l'ambiente circostante e rispetta il carattere dell'edificio esistente.
Exterior Design Ideas with a Tile Roof
5
