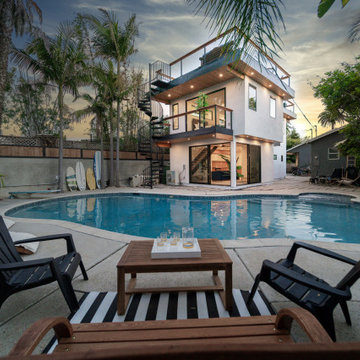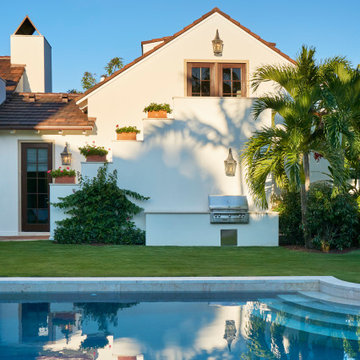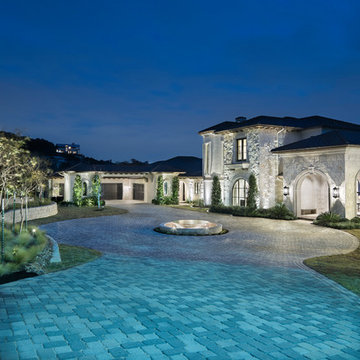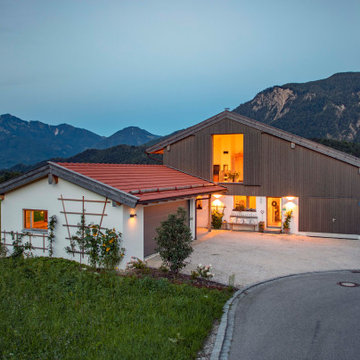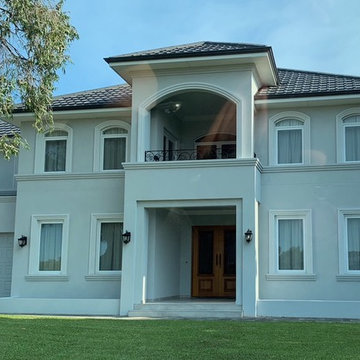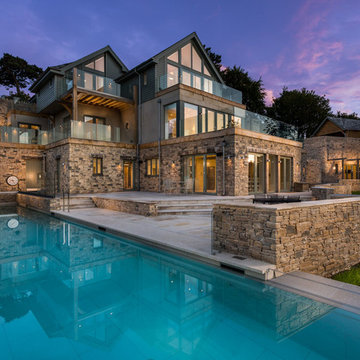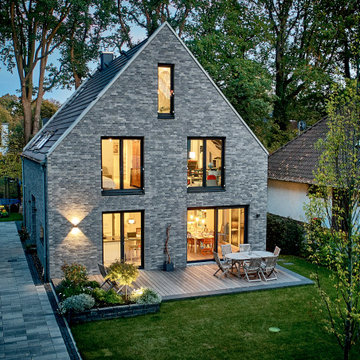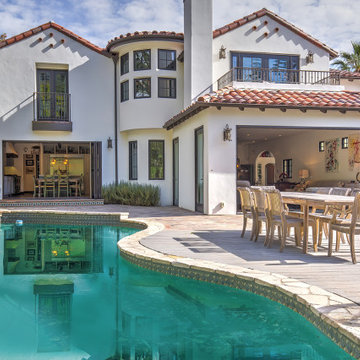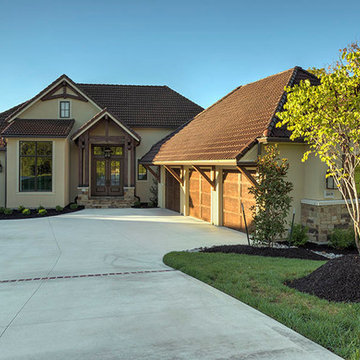Exterior Design Ideas with a Tile Roof
Refine by:
Budget
Sort by:Popular Today
21 - 40 of 188 photos
Item 1 of 3
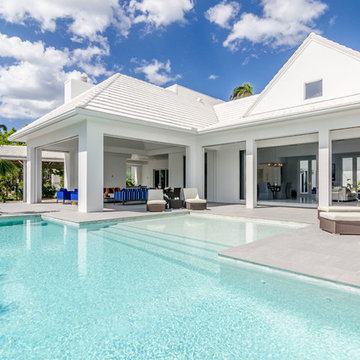
840 17th Ave South Aqualane Shores Naples
Open air concept Outdoor kitchen & living
New Construction Contemporary
Architect: Herscoe Hajjar
Photographer David Myers
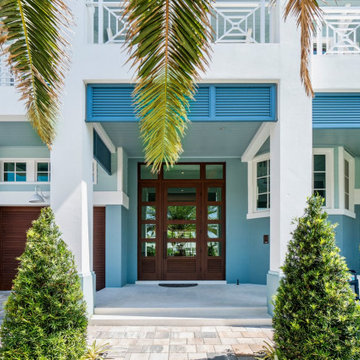
This home showcases everything we love about Florida living: the vibrant colors, playful patterns, and Key West-inspired architecture are the perfect complement to the sunshine and water that await right outside each window! With a bright and inviting kitchen, expansive pool and patio, and luxurious master suite featuring his and her bathrooms, this home is perfect for both play and relaxation.
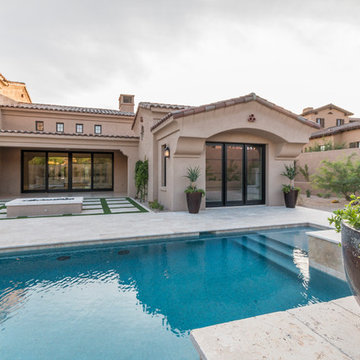
This 7,000 square foot Spec Home in the Arcadia Silverleaf neighborhood was designed by Red Egg Design Group in conjunction with Marbella Homes. All of the finishes, millwork, doors, light fixtures, and appliances were specified by Red Egg and created this Modern Spanish Revival-style home for the future family to enjoy
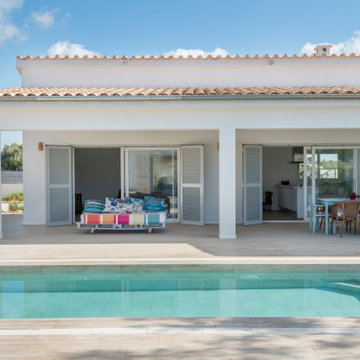
Foto de la vivienda mirando desde la caseta. Cada espacio responde a una necesidad, en este caso, buscamos zonas de sombra en diferentes partes del jardín. En este proyecto diseñamos una caseta vinculada a la piscina, con revestimiento de piedra en la fachada. El porche está formado vigas de madera y piscina de agua turquesa.
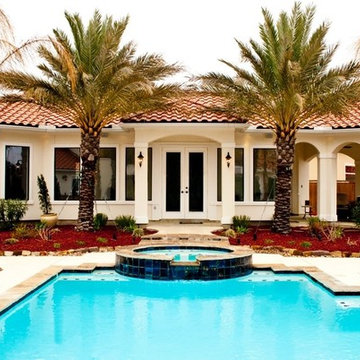
These great outdoor spaces were designed by JMC Designs and built by Collinas Design and Construction.
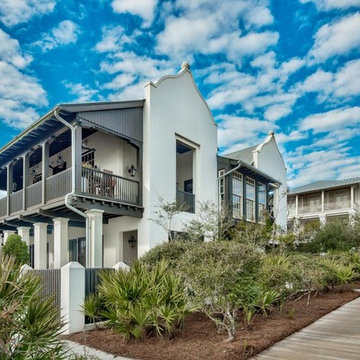
Welcome to Hopetown Ln, in beautiful Rosemary Beach, Florida. This 5 bdrm, 5 1/2 bath home complete with heated pool & carriage house sits one off the Gulf of Mexico. Enjoy sweeping Gulf views and secluded courtyard with outdoor kitchen. Steps from the beach & minutes from shopping and dining in Rosemary Beach.
Schedule your private viewing by texting/calling 850.543.7269 or online at www.thebirgers.com
.
MLS: 789880 Listing posted with permission. Listing agent @keithflippo E1850
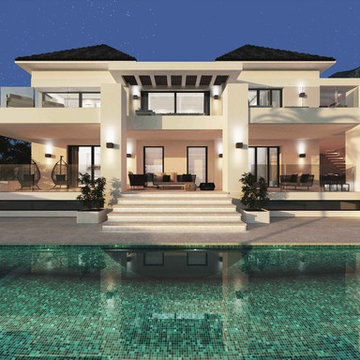
Villa contemporánea de lujo ubicada en una de las zonas más exclusivas de Marbella.
Un especial cuidado en la composición de volúmenes hace posible esta espectacular villa donde el lenguaje clásico se muestra como herencia de la elegancia y grandeza de las antiguas casas palaciegas.
Una arquitectura que rememora las líneas clásicas dando paso a este impresionante diseño contemporáneo para el lujo y confort.
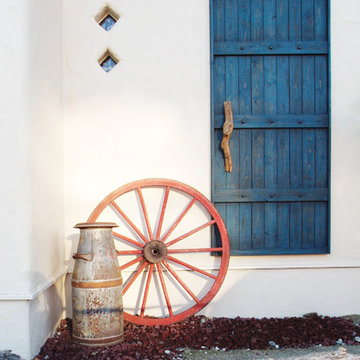
素焼きのスペイン瓦、こて塗りの外壁、階段状のパラペット、壁から突き出したヴィガスなど、アドビ様式の素朴で味わい深く、しかも洗練されたデザインが特徴です。© Maple Homes International.
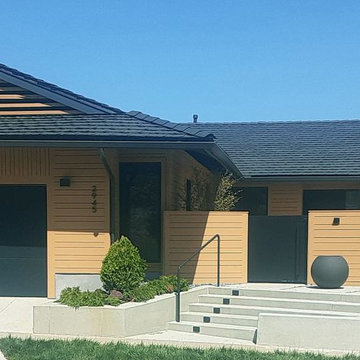
Coast and Harbor View
Newport Beach Home; remodel inside and out http://ZenArchitect.com
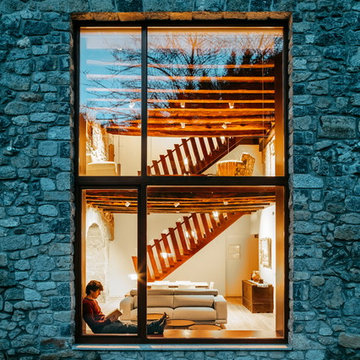
Es en la fachada lateral donde se lleva a cabo una modernización y actualización de la arquitectura tradicional adaptándose a nuevas soluciones y técnicas. Mediante la apertura de un gran vano y la disposición de un espacio a doble altura, se consigue la relación directa entre el interior y el exterior. Solución impensable siglos atrás cuando estas construcciones de robustos muros minimizaban cualquier pérdida energética con sus pequeños huecos en fachada.
Fotografía: Aitor Estévez
Exterior Design Ideas with a Tile Roof
2
