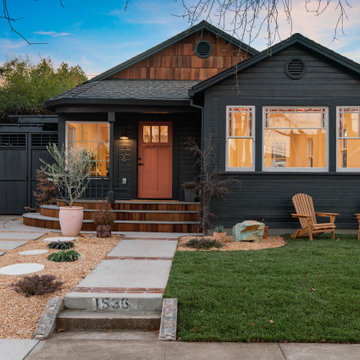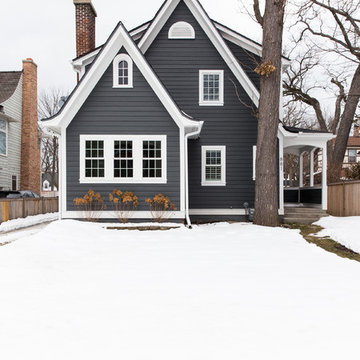Exterior Design Ideas with Board and Batten Siding and Clapboard Siding
Refine by:
Budget
Sort by:Popular Today
41 - 60 of 16,326 photos
Item 1 of 3

The modern prairie design of this custom home features hipped roofs, mixed materials, large statement windows, and lots of visual interest.
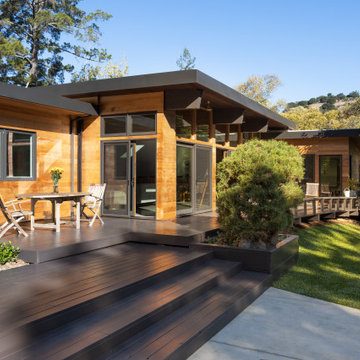
View of house from the rear patio with new modern flat roof, red cedar siding, large windows and sliding doors.

A Scandinavian modern home in Shorewood, Minnesota with simple gable roof forms and black exterior. The entry has been sided with Resysta, a durable rainscreen material that is natural in appearance.

This is the renovated design which highlights the vaulted ceiling that projects through to the exterior.
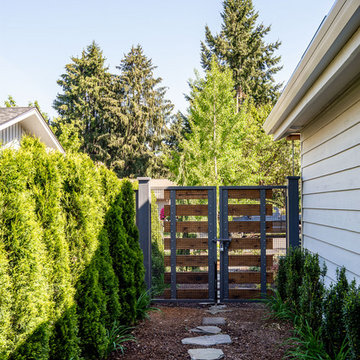
Here is an architecturally built house from the early 1970's which was brought into the new century during this complete home remodel by adding a garage space, new windows triple pane tilt and turn windows, cedar double front doors, clear cedar siding with clear cedar natural siding accents, clear cedar garage doors, galvanized over sized gutters with chain style downspouts, standing seam metal roof, re-purposed arbor/pergola, professionally landscaped yard, and stained concrete driveway, walkways, and steps.

Parade of Homes Gold Winner
This 7,500 modern farmhouse style home was designed for a busy family with young children. The family lives over three floors including home theater, gym, playroom, and a hallway with individual desk for each child. From the farmhouse front, the house transitions to a contemporary oasis with large modern windows, a covered patio, and room for a pool.
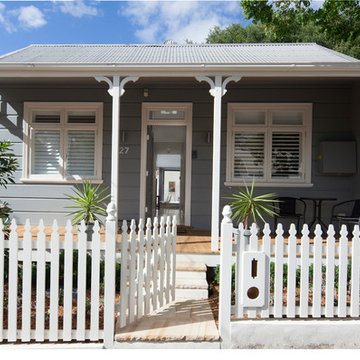
Exterior of workers cottage alteration and addition. Marriage between traditional exterior and contemporary interiors and rear.
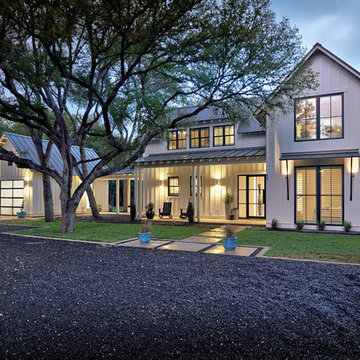
DRM Design Group provided Landscape Architecture services for a Local Austin, Texas residence. We worked closely with Redbud Custom Homes and Tim Brown Architecture to create a custom low maintenance- low water use contemporary landscape design. This Eco friendly design has a simple and crisp look with great contrasting colors that really accentuate the existing trees.
www.redbudaustin.com
www.timbrownarch.com

New Craftsman style home, approx 3200sf on 60' wide lot. Views from the street, highlighting front porch, large overhangs, Craftsman detailing. Photos by Robert McKendrick Photography.
Exterior Design Ideas with Board and Batten Siding and Clapboard Siding
3
