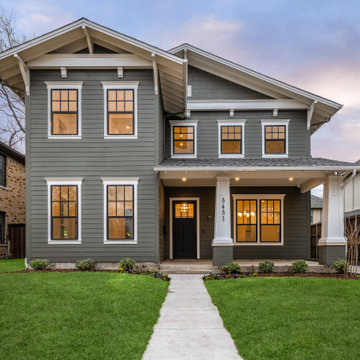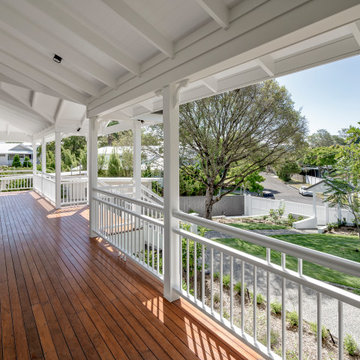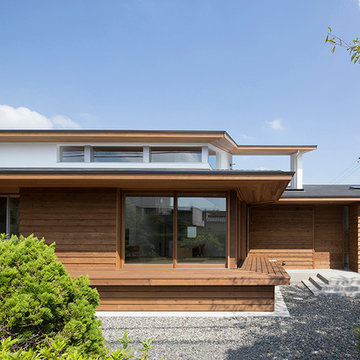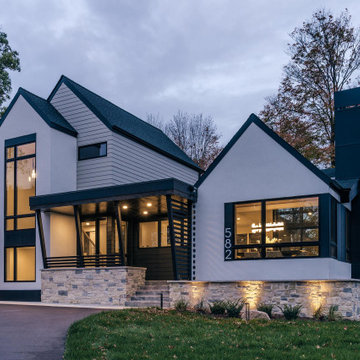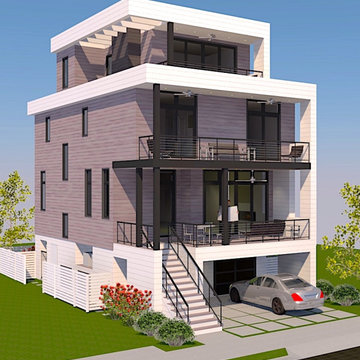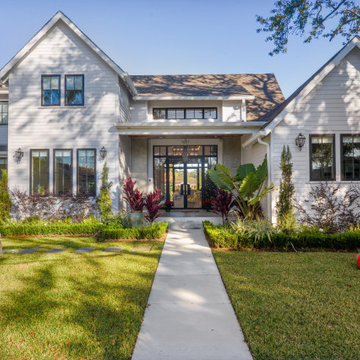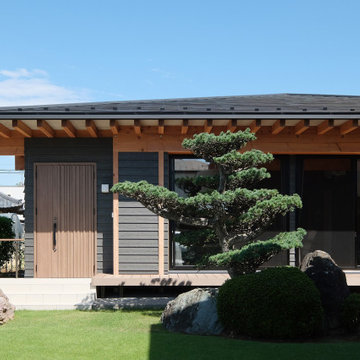Exterior Design Ideas with Clapboard Siding
Refine by:
Budget
Sort by:Popular Today
81 - 100 of 7,589 photos
Item 1 of 3
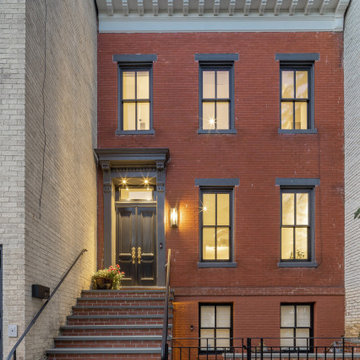
We completely gutted and renovated this historic DC
rowhouse and added a rear addition and a roof deck, accessed by stairs to an enclosed structure.
The client wanted to maintain a formal, traditional feel at the front of the house and add bolder and contemporary design at the back.
We removed the existing partial rear addition, landings, walkways, and retaining walls. The new 3-story rear addition is across the entire width of the house, extending out 24-feet.
Our original front entry design did not have a planter. However, the HPRB insisted on a planting area to maintain that original element of the house.
The charcoal gray color at the trim and the front door had to be approved by HPRB. HPRB also had to review and approve our new code-compliant steps and railings to the front door.

Attention to detail is what makes Craftsman homes beloved and timeless. The half circle dormer, multiple gables, board and batten green shutters, and welcoming front porch beacon visitors and family to enter and feel at home here. Stacked stone column bases, stately white columns, and a slate porch evoke a sense of nostalgia and charm.
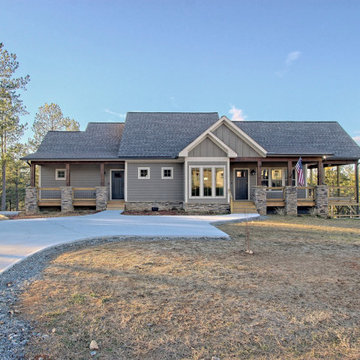
This lovely Craftsman mountain home features a neutral color palette. large windows and deck overlooking a beautiful view, and a vaulted ceiling on the main level.
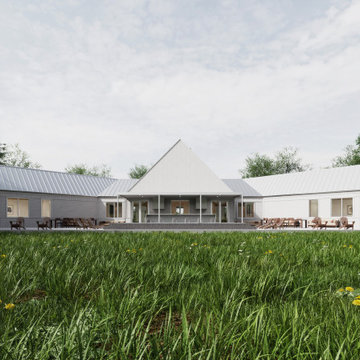
The north facade features a small pool, a bar, and an outdoor kitchen.

The Goody Nook, named by the owners in honor of one of their Great Grandmother's and Great Aunts after their bake shop they ran in Ohio to sell baked goods, thought it fitting since this space is a place to enjoy all things that bring them joy and happiness. This studio, which functions as an art studio, workout space, and hangout spot, also doubles as an entertaining hub. Used daily, the large table is usually covered in art supplies, but can also function as a place for sweets, treats, and horderves for any event, in tandem with the kitchenette adorned with a bright green countertop. An intimate sitting area with 2 lounge chairs face an inviting ribbon fireplace and TV, also doubles as space for them to workout in. The powder room, with matching green counters, is lined with a bright, fun wallpaper, that you can see all the way from the pool, and really plays into the fun art feel of the space. With a bright multi colored rug and lime green stools, the space is finished with a custom neon sign adorning the namesake of the space, "The Goody Nook”.
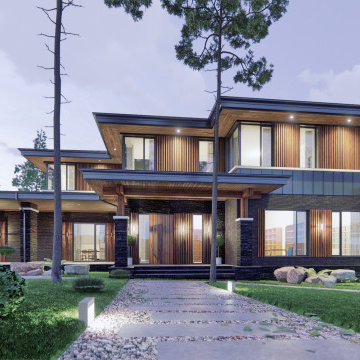
Проект особняка 400м2 в стиле прерий(Ф.Л.Райт)
Расположен среди вековых елей в лесном массиве подмосковья.
Характерная "парящая" кровля и угловые окна делают эту архитектуру максимально воздушной.
Внутри "openspace" гостиная-кухня,6 спален, кабинет
Четкое разделение центральным блоком с обслуживающими помещениями на зоны активного и пассивного времяпровождения
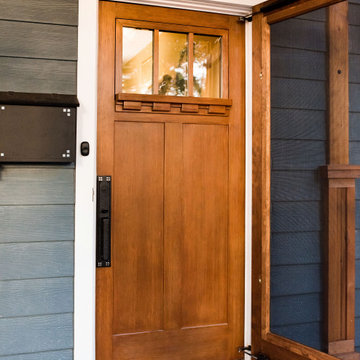
Rancher exterior remodel - craftsman portico and pergola addition. Custom cedar woodwork with moravian star pendant and copper roof. Cedar Portico. Cedar Pavilion. Doylestown, PA remodelers
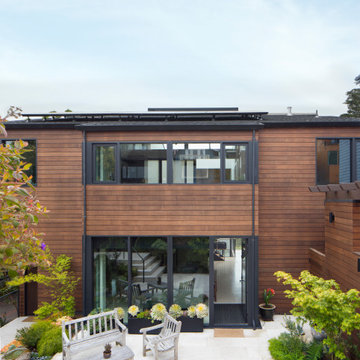
On a quiet very private street in San Francisco this front courtyard is the front entry point, with new cedar siding and Fleetwood windows.
Exterior Design Ideas with Clapboard Siding
5
