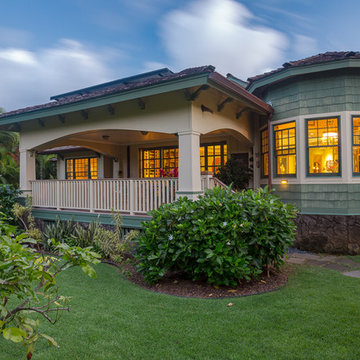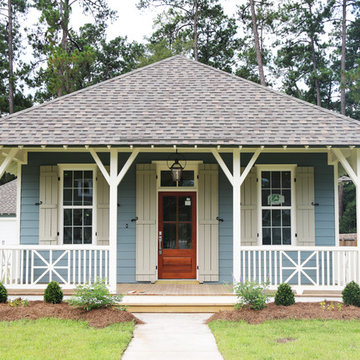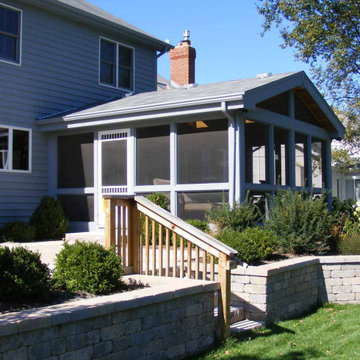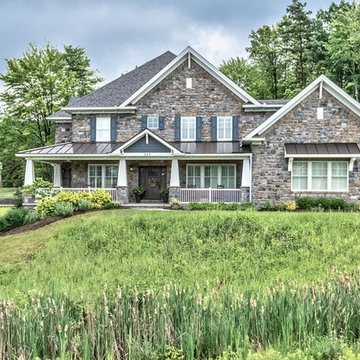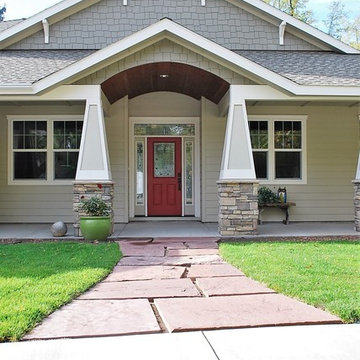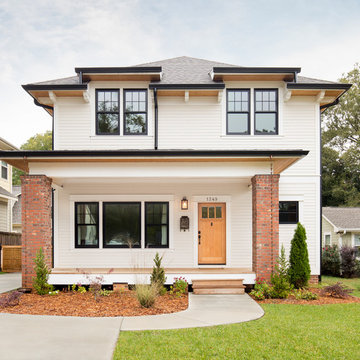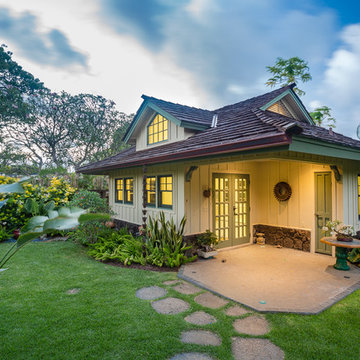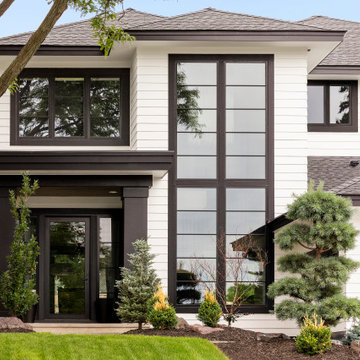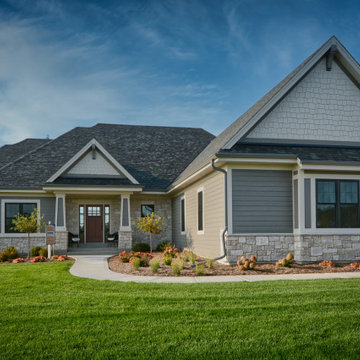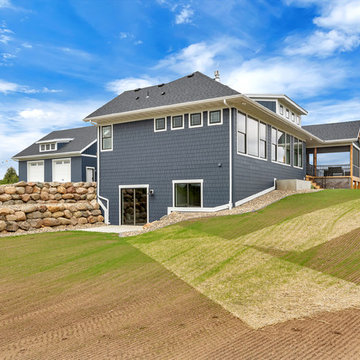Exterior Design Ideas with Concrete Fiberboard Siding and a Hip Roof
Refine by:
Budget
Sort by:Popular Today
201 - 220 of 2,968 photos
Item 1 of 3
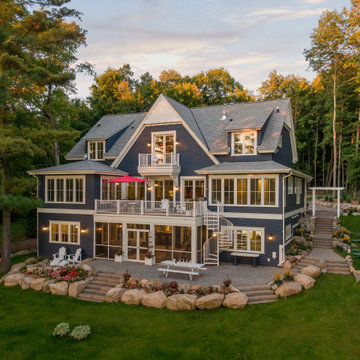
This expansive lake home sits on a beautiful lot with south western exposure. Hale Navy and White Dove are a stunning combination with all of the surrounding greenery. Marvin Windows were used throughout the home.

This is the renovated design which highlights the vaulted ceiling that projects through to the exterior.
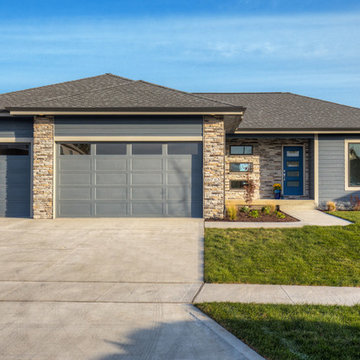
Centurion Stone Blue Mountain Ledge, Front Door SW 9150 Endless Sea, Body Color SW 6257 Gibraltar, Trim SW 7643 Pussywillow
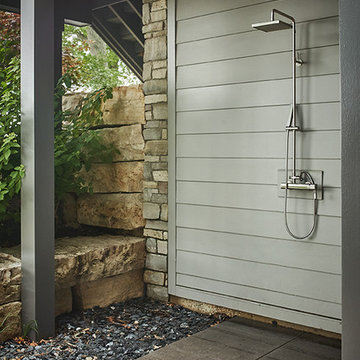
Photographer: Ashley Avila Photography
The Hasserton is a sleek take on the waterfront home. This multi-level design exudes modern chic as well as the comfort of a family cottage. The sprawling main floor footprint offers homeowners areas to lounge, a spacious kitchen, a formal dining room, access to outdoor living, and a luxurious master bedroom suite. The upper level features two additional bedrooms and a loft, while the lower level is the entertainment center of the home. A curved beverage bar sits adjacent to comfortable sitting areas. A guest bedroom and exercise facility are also located on this floor.
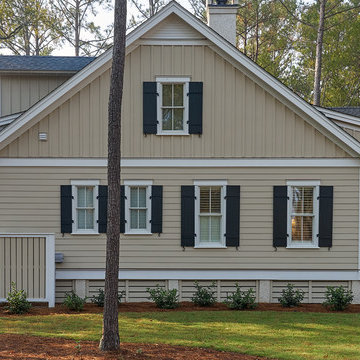
Exterior side elevation view of this cottage home nestled in the low country of South Carolina. We have Hardie Plank siding for endurance and a great look, working shutters for the windows and a spacious screened in back porch, for relaxing.
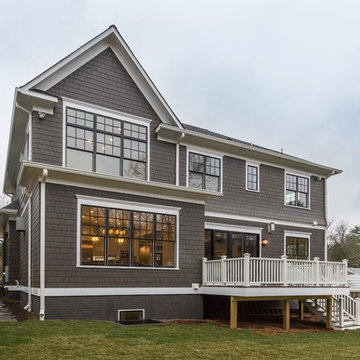
Beautiful new construction home by BrandBern Construction company on an infill lot in Bethesda, MD
Kevin Scrimgeour
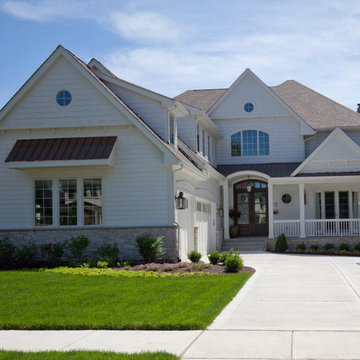
Beach home meets traditional in this beauty that includes numerous dormers to open up space inside while adding character to the outside. Mixed materials and basic details create depth to the traditional monochromatic tones.
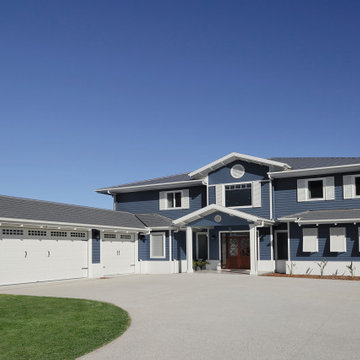
Situated within a prestigious gated community, this substantial waterfront home pays homage to a British Colonial style of architecture combining formal design elements of the Victorian era with fresh tropical details inspired by the West Indies such as palms and pineapples.
This family home has been designed and built with attention to every detail. The coffered ceilings involved three different cornice profiles, VJ infills, chandeliers on winches and a complex lighting plan. The wall panelling was custom made onsite by carpenters with a router and a table saw so that all joins were concealed and working perfectly to wall lengths and raking areas in the stair void.
The grand double staircase is finished with a customised chippendale balustrade, painstakingly coated onsite by painters. The flooring includes grey ironbark herringbone parquetry with boarders to the foyer and living, with long boards to hall areas.
The kitchen includes benchtops in White Fantasy quartzite with a lambs tongue edge profile and overhead doors with a hand made cross detail and LED backlighting.
Due to the site conditions, the swimming pool required significant engineering with screw piers at 14.5m deep. The pool was finished with an 8 meter long acrylic window and tumbled travertine tiled surrounds in a French pattern.
The detail involved with this project provided an opportunity for all trades involved to showcase their craftsmanship, creativity and problem solving skills.

This picture gives you an idea how the garage, main house, and ADU are arranged on the property. Our goal was to minimize the impact to the backyard, maximize privacy of each living space from one another, maximize light for each building, etc. One way in which we were able to accomplish that was building the ADU slab on grade to keep it as low to the ground as possible and minimize it's solar footprint on the property. Cutting up the roof not only made it more interesting from the house above but also helped with solar footprint. The garage was reduced in length by about 8' to accommodate the ADU. A separate laundry is located just inside the back man-door to the garage for the ADU and for easy washing of outdoor gear.
Anna Campbell Photography
Exterior Design Ideas with Concrete Fiberboard Siding and a Hip Roof
11
