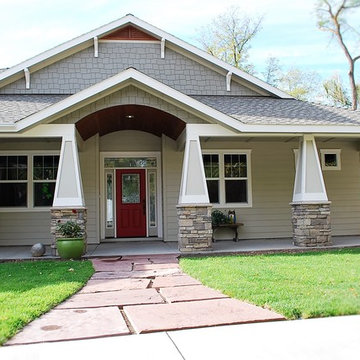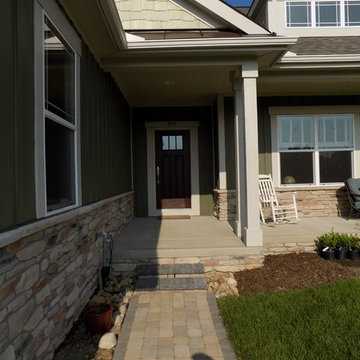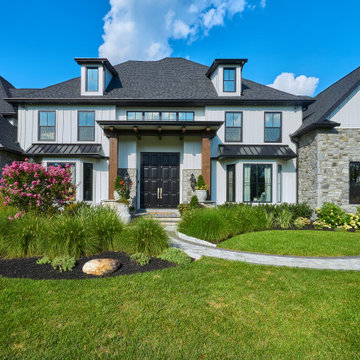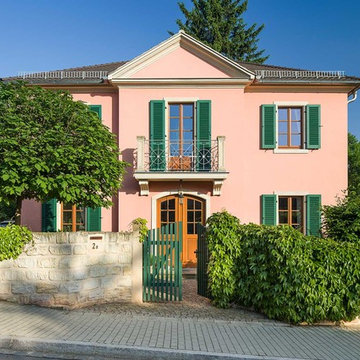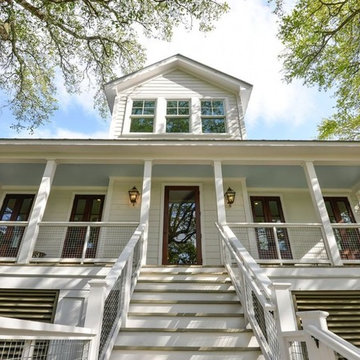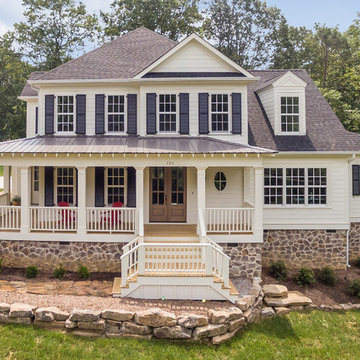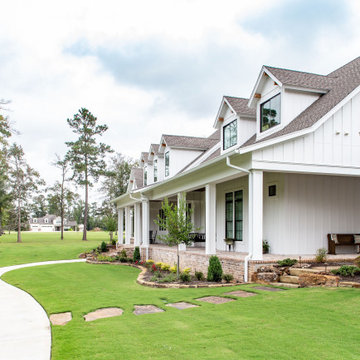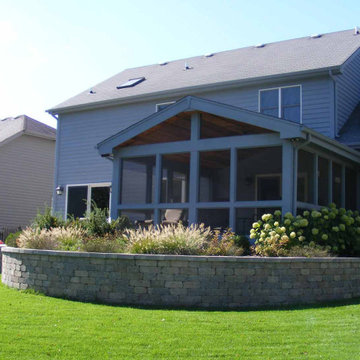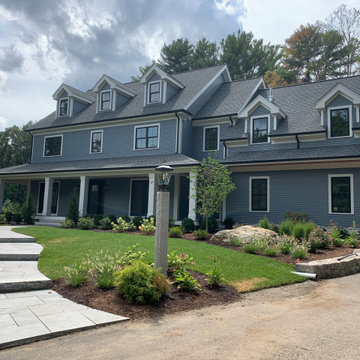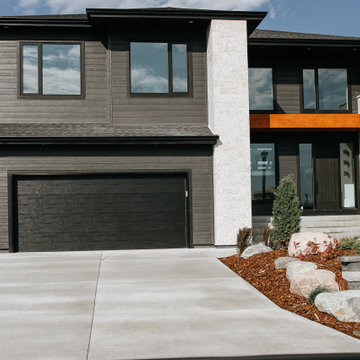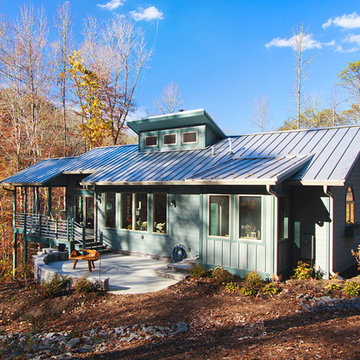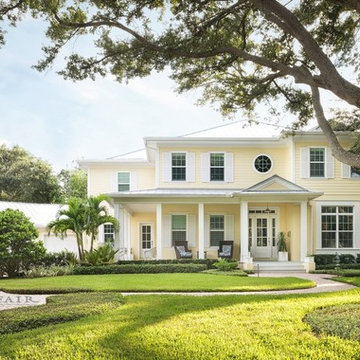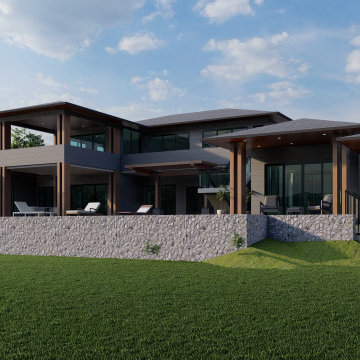Exterior Design Ideas with Concrete Fiberboard Siding and a Hip Roof
Refine by:
Budget
Sort by:Popular Today
121 - 140 of 2,966 photos
Item 1 of 3
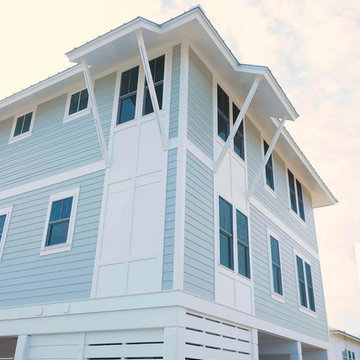
Sleek, simple brackets hold up the deep overhangs of the metal roof by the windows that are in the stair tower on the street side of this St. George Island beach house. 1x10s provide a privacy panel for the underside of this house where parking, stairs and elevator, and outdoor entertainment space reside.
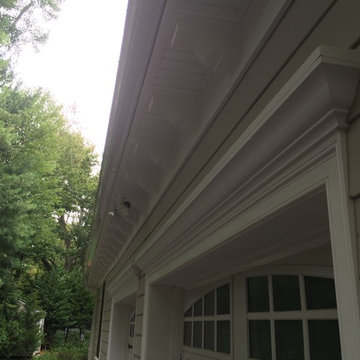
HardiePlank 6" Exposure Cedarmill (Cobblestone)
AZEK Full-Cellular PVC Molding Profiles
Fypon Decorative Millwork Dentil Blocks
Adams Casing Window Profiles
Revere Premium Soffits
6" Gutters and Downspouts (White)
Installed by American Home Contractors, Florham Park, NJ Property located in Florham Park, NJ
www.njahc.com
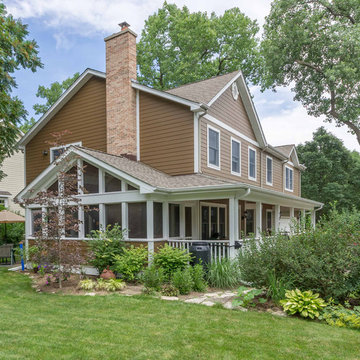
The homeowners needed to repair and replace their old porch, which they loved and used all the time. The best solution was to replace the screened porch entirely, and include a wrap-around open air front porch to increase curb appeal while and adding outdoor seating opportunities at the front of the house. The tongue and groove wood ceiling and exposed wood and brick add warmth and coziness for the owners while enjoying the bug-free view of their beautifully landscaped yard.

The shape of the angled porch-roof, sets the tone for a truly modern entryway. This protective covering makes a dramatic statement, as it hovers over the front door. The blue-stone terrace conveys even more interest, as it gradually moves upward, morphing into steps, until it reaches the porch.
Porch Detail
The multicolored tan stone, used for the risers and retaining walls, is proportionally carried around the base of the house. Horizontal sustainable-fiber cement board replaces the original vertical wood siding, and widens the appearance of the facade. The color scheme — blue-grey siding, cherry-wood door and roof underside, and varied shades of tan and blue stone — is complimented by the crisp-contrasting black accents of the thin-round metal columns, railing, window sashes, and the roof fascia board and gutters.
This project is a stunning example of an exterior, that is both asymmetrical and symmetrical. Prior to the renovation, the house had a bland 1970s exterior. Now, it is interesting, unique, and inviting.
Photography Credit: Tom Holdsworth Photography
Contractor: Owings Brothers Contracting
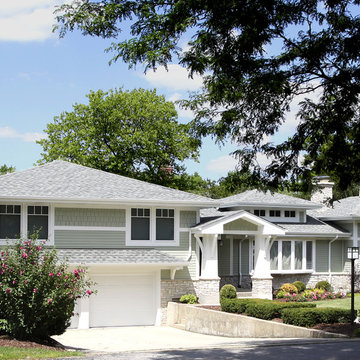
This split level addition by Normandy Remodeling Designer Stephanie Bryant, CKD won a "Best of the Best" Design Award from Professional Remodeler Magazine. Stephanie was able to boost the curb appeal of this Arts and Crafts style home by adding new siding and decorative elements that added visual interest to the exterior of this home. For more on Normandy Designer Stephanie Bryant, CKD, click here: http://www.normandyremodeling.com/designers/stephanie-bryant/
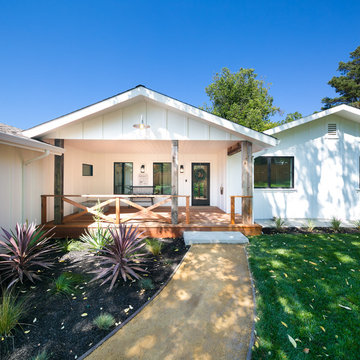
Refined Modern Farmhouse Just Listed in Walnut Creek! Magazine-Worthy Renovation & Expansion Completed 2018. Huge Farm-Like, Semi-Rural Setting in Walnut Heights, but Only 1/2 Mile to Upscale Broadway Plaza Shops & Whole Foods! 4 Beds/2.5 Baths. Minutes to BART, Park & Ride. Best Schools in WC. Asking $1,595,000. Open Sat + Sun 1pm-4pm. www.2008SanMiguel.com
Exterior Design Ideas with Concrete Fiberboard Siding and a Hip Roof
7
