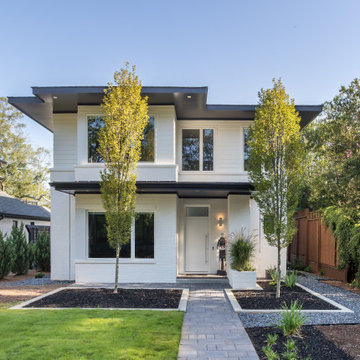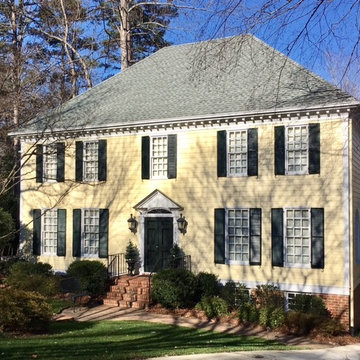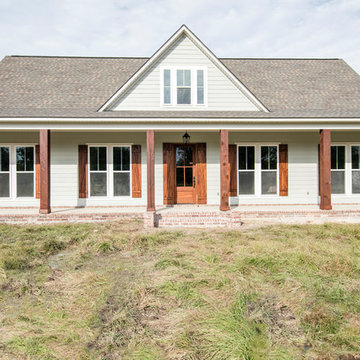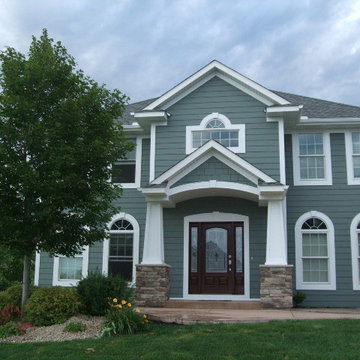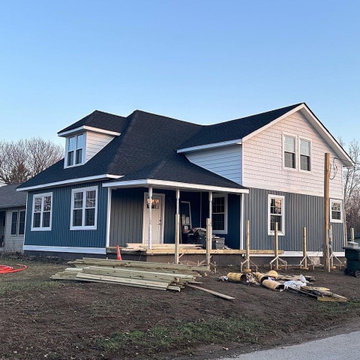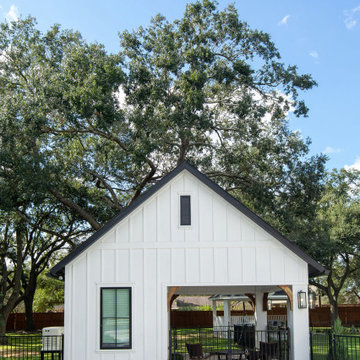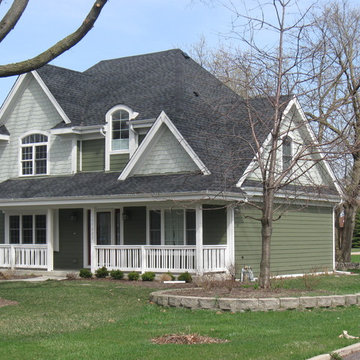Exterior Design Ideas with Concrete Fiberboard Siding and a Hip Roof
Refine by:
Budget
Sort by:Popular Today
61 - 80 of 2,966 photos
Item 1 of 3

This picture gives you an idea how the garage, main house, and ADU are arranged on the property. Our goal was to minimize the impact to the backyard, maximize privacy of each living space from one another, maximize light for each building, etc. One way in which we were able to accomplish that was building the ADU slab on grade to keep it as low to the ground as possible and minimize it's solar footprint on the property. Cutting up the roof not only made it more interesting from the house above but also helped with solar footprint. The garage was reduced in length by about 8' to accommodate the ADU. A separate laundry is located just inside the back man-door to the garage for the ADU and for easy washing of outdoor gear.
Anna Campbell Photography
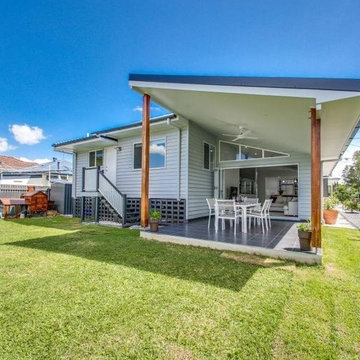
Finished product.
Photo credit - Coronis Kelvin Grove
Builder Credit - MKC Constructions Pty Ltd
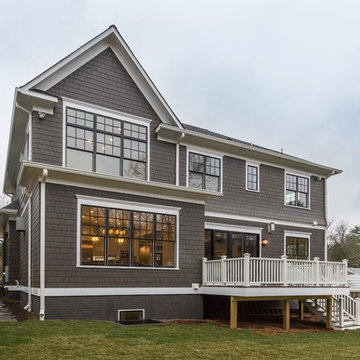
Beautiful new construction home by BrandBern Construction company on an infill lot in Bethesda, MD
Kevin Scrimgeour
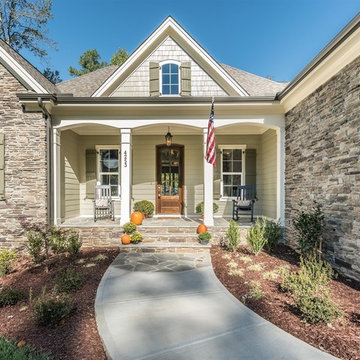
2016 Parade of Homes Silver Winner - The Pendleton Cottage in Henderson Place at Fearrington.
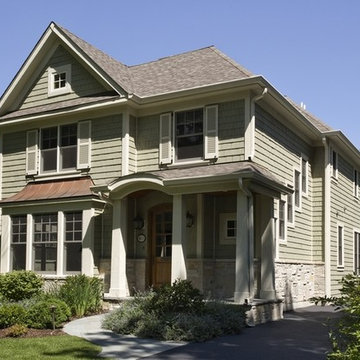
http://www.pickellbuilders.com. Photography by Linda Oyama Bryan.
Stone and Cedar Shake Traditional Style Home with Covered Front Porch and Copper Roof Box Bay Window. Bluestone front walk. Shutters and shutter dogs. Stone water table. Arch top front door. Square columns.
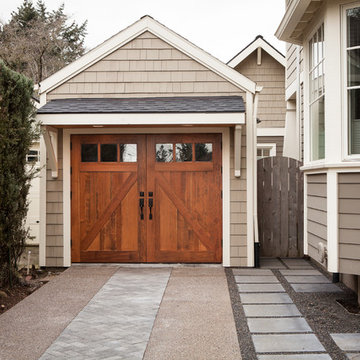
You can see how the ADU fits in nicely behind the main house and garage. The garage had to be shortened a bit too fit the ADU behind it with proper clearances. We did a full garage makeover including adding these custom made carriage doors and adding a laundry space in the back and dual lofts to optimize storage space.
Anna Campbell Photography
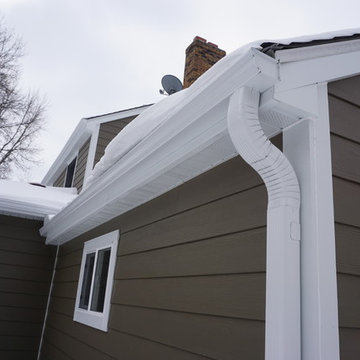
Seamless Gutters,
Soffit/Facia installation in Plymouth, MN
www.gutterkingmn.com

This mid-century modern makeover features a streamlined front door overhang and period sconces. The river pebble and concrete stepping stones complete the mid-century aesthetic. Nu Interiors, Ale Wood & Design construction and In House Photography.
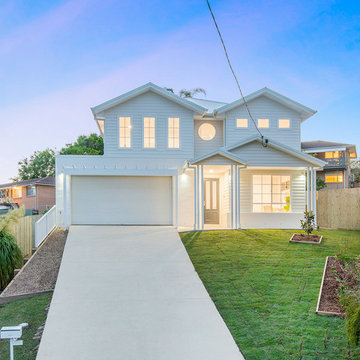
This home was built as an investment project for some valued clients who wanted to create a traditional looking home with contemporary design touches that would suit a family today. Built in an inner Brisbane city suburb, this home needed to appeal to a discerning market who require quality finishes and a thoughtful floor plan.
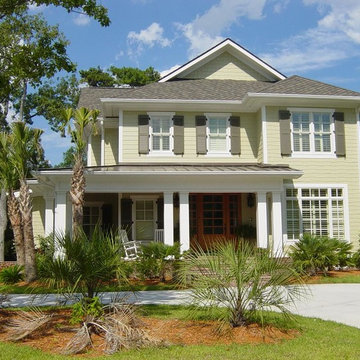
THIS WAS A PLAN DESIGN ONLY PROJECT. Built in North Myrtle Beach, SC, this home is a fantastic match for the Avenues of that coastal region. The Pinehurst was built for a couple who wanted elegant/casual living, with minimal exposure to the street on the side of the home. A secondary guest cottage was built over the third and fourth car garage, opening to a breezeway to the main house and outdoor living.
Granting living and entertaining space within, The Pinehurst has the space for quaint times alone, but has plenty of elbow room for entertaining guests. Master Bedroom space is abundant in this home, with a second floor location at the rear, with a princess tray and luxury bathroom with all of the amenities. Four bedrooms are on the second floor with private and semi-private bathrooms. A 5th Bedroom/Study is found on the first floor off of the Living Room, with a private full bath, and a private porch for taking in the breeze when getting away from the grind. A great southern home with plenty of character and appeal.
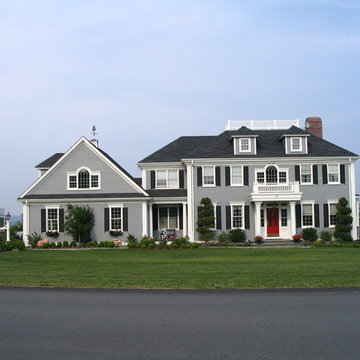
Georgian Home with a twist of Federal details located in Portsmouth, RI - Featured in the Providence Journal
Designer & General Contractor: Lynne Shore
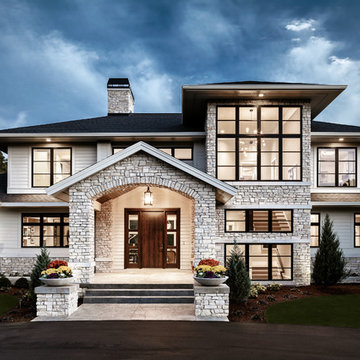
The Cicero is a modern styled home for today’s contemporary lifestyle. It features sweeping facades with deep overhangs, tall windows, and grand outdoor patio. The contemporary lifestyle is reinforced through a visually connected array of communal spaces. The kitchen features a symmetrical plan with large island and is connected to the dining room through a wide opening flanked by custom cabinetry. Adjacent to the kitchen, the living and sitting rooms are connected to one another by a see-through fireplace. The communal nature of this plan is reinforced downstairs with a lavish wet-bar and roomy living space, perfect for entertaining guests. Lastly, with vaulted ceilings and grand vistas, the master suite serves as a cozy retreat from today’s busy lifestyle.
Photographer: Brad Gillette
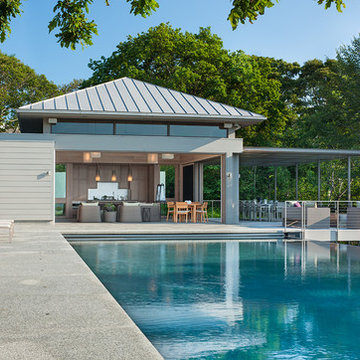
Foster Associates Architects, Stimson Associates Landscape Architects, Warren Jagger Photography
Exterior Design Ideas with Concrete Fiberboard Siding and a Hip Roof
4
