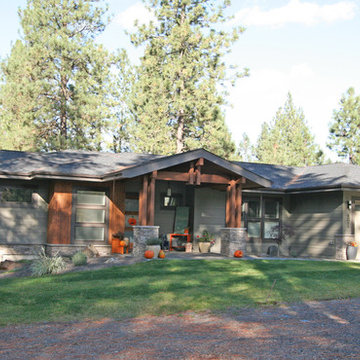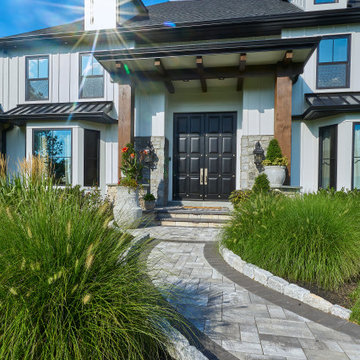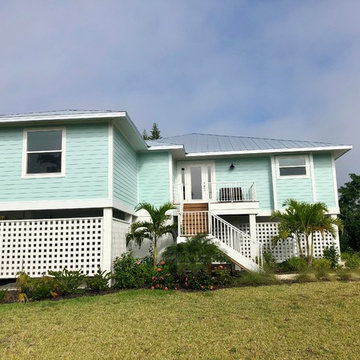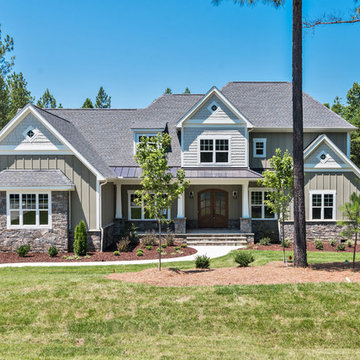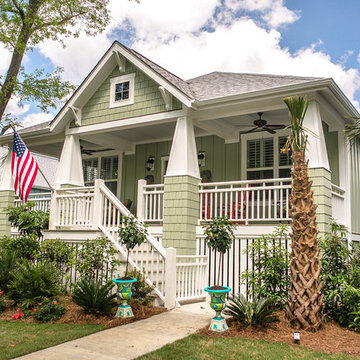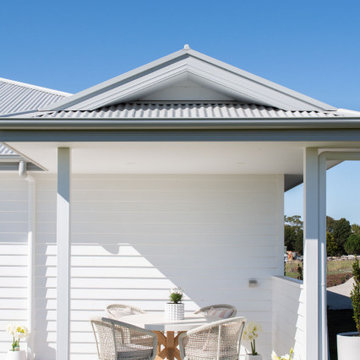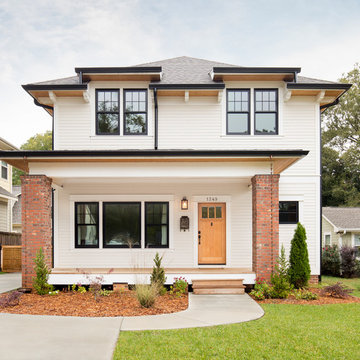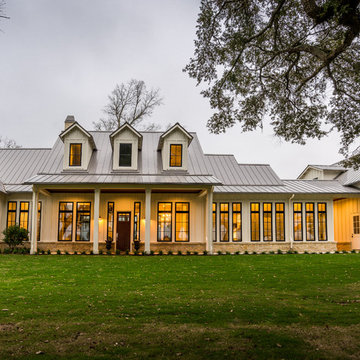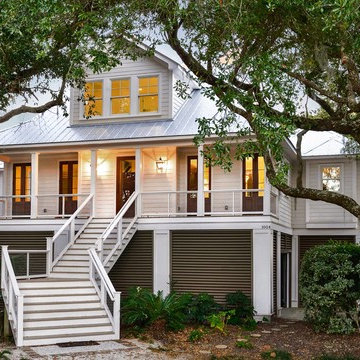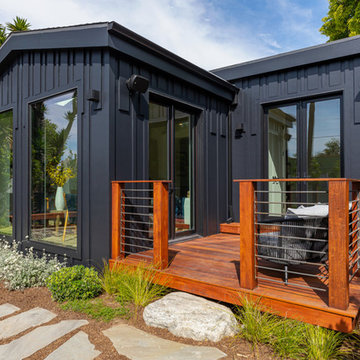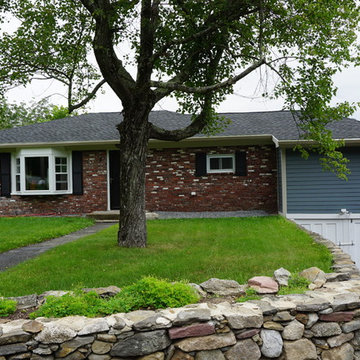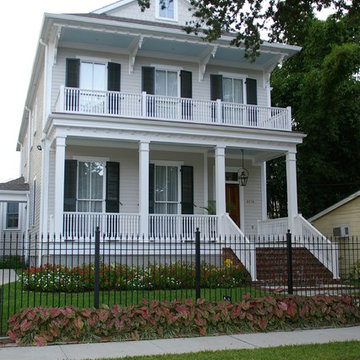Exterior Design Ideas with Concrete Fiberboard Siding and a Hip Roof
Refine by:
Budget
Sort by:Popular Today
21 - 40 of 2,966 photos
Item 1 of 3

This is a basic overlay featuring James Hardie Sierra 8 4x8 panels. We also replaced the fascia trim and soffits on the front. This is one of the most expensive homes we have worked on due to its location.

Removed the aluminum siding, installed batt insulation, plywood sheathing, moisture barrier, flashing, new Allura fiber cement siding, Atrium vinyl replacement windows, and Provia Signet Series Fiberglass front door with Emtek Mortise Handleset, and Provia Legacy Series Steel back door with Emtek Mortise Handleset! Installed new seamless aluminum gutters & downspouts. Painted exterior with Sherwin-Williams paint!

This expansive lake home sits on a beautiful lot with south western exposure. Hale Navy and White Dove are a stunning combination with all of the surrounding greenery. Marvin Windows were used throughout the home.
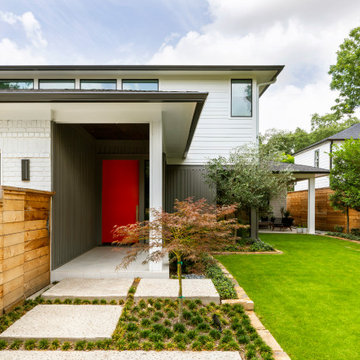
2019 Addition/Remodel by Steven Allen Designs, LLC - Featuring Clean Subtle lines + 42" Front Door + 48" Italian Tiles + Quartz Countertops + Custom Shaker Cabinets + Oak Slat Wall and Trim Accents + Design Fixtures + Artistic Tiles + Wild Wallpaper + Top of Line Appliances
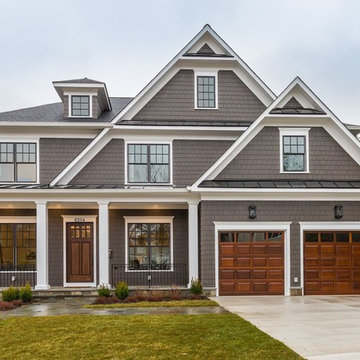
Beautiful new construction home by BrandBern Construction company on an infill lot in Bethesda, MD
Kevin Scrimgeour
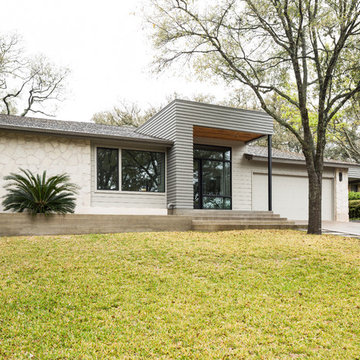
Ceiling of existing entry was raised to 10'. New flat roof installed. 4" Artisan hardie siding added with mitered edges that nicely contrasts with 6" hardie siding covering the majority of the exterior walls. Tongue and groove cedar smooth siding on ceiling of porch. Painted steel column. Board formed concrete retaining wall added for planter box. Wide concrete steps leading to open front porch. Added integrated door and window system. Carport added with 4" artisan siding to match design and finish of front porch.
Photo: Charles Quinn
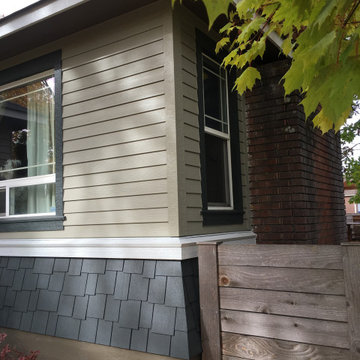
Exterior remodel of a great S. Hill Craftsman home. On this project we removed the original wood lap with lead-based paint according to EPA standards, and installed fresh new James Hardie ColorPlus lap, trim, soffit, and shake. A very sophisticated palette was incorporated using Iron Gray shake, 6.25" Monterrey Taupe plank and trim, an Arctic White belly band and fascia as well as a Timber Bark 24" vented soffit.
Exterior Design Ideas with Concrete Fiberboard Siding and a Hip Roof
2

