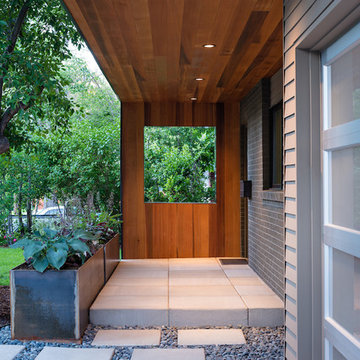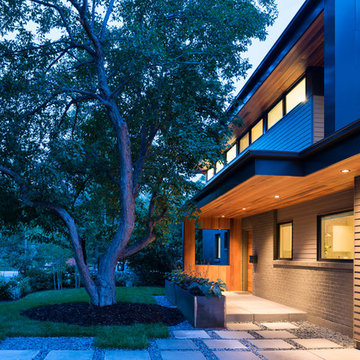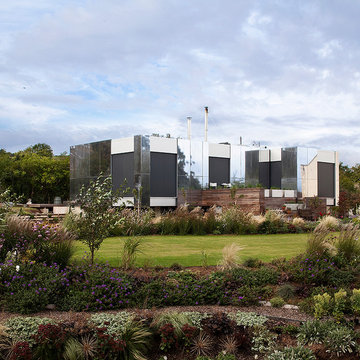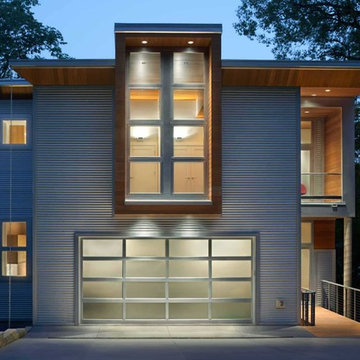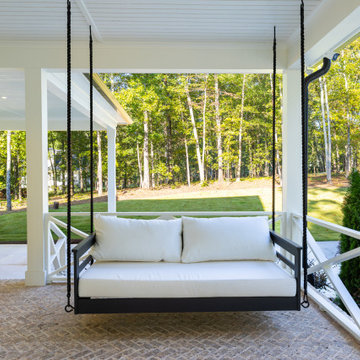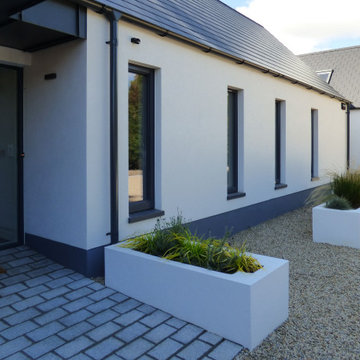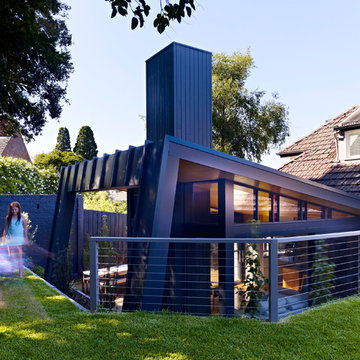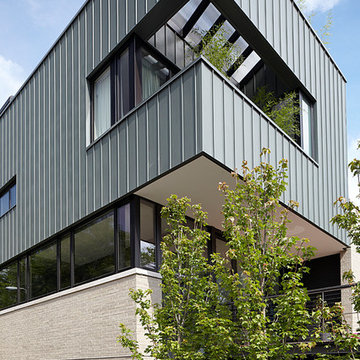Exterior Design Ideas with Metal Siding
Refine by:
Budget
Sort by:Popular Today
41 - 60 of 2,118 photos
Item 1 of 3

Another new design completed in Pascoe Vale South by our team.
Creating this home is an exciting experience, where we blend the design with its existing fantastic site context, every angle from forest view is just breathtaking.
Our Architecture design for this home puts emphasis on a modern Barn house, where we create a long rectangular form with a cantilevered balcony on 3rd Storey.
Overall, the modern architecture form & material juxtaposed with the natural landscape, bringing the best living experience for our lovely client.
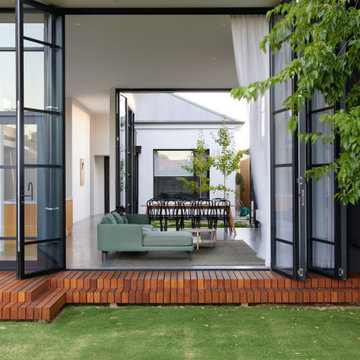
4m high Bi-fold window with black trims and transoms stack back to connect the interior living spaces with the courtyard.
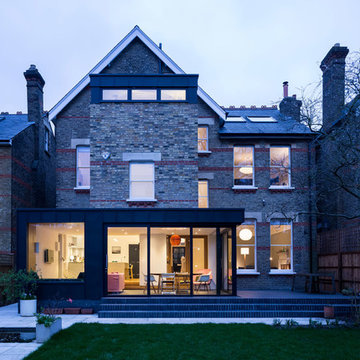
The centre piece of the works was a single storey ground floor extension that extended the kitchen and usable living space, whilst connecting the house with the garden thanks to the Grand Slider II aluminium sliding doors and a large fixed frame picture window.
Architect: Simon Whitehead Architects
Photographer: Bill Bolton

The swimming pool sits between the main living wing and the upper level family wing. The master bedroom has a private terrace with forest views. Below is a pool house sheathed with zinc panels with an outdoor shower facing the forest.
Photographer - Peter Aaron
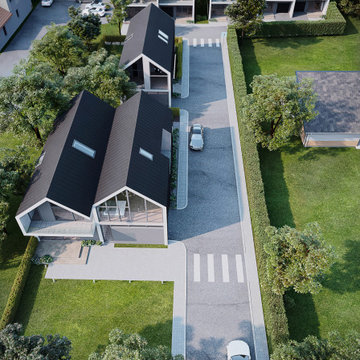
INNA 3D team had a great opportunity to do a 3D Architectural Visualizations for this amaizing project in Canada.
Client: Develeko Design & Build Ottawa
https://develeko.com/
Inner space design collective.

Set within open countryside, this recently completed barn conversion demonstrates the charm and potential many modern agricultural buildings offer when converted to residential use. Like many smaller farms this building was located on a holding which has dramatically reduced its farming operation over the past 20 years, which in this instance has led to a number of agricultural buildings being surplus to requirements. We were appointed by the owner to help with re-purposing these buildings, and in this instance, it was considered that this building would be best used as a new residential building.
The permitted development right to change the use of an agricultural building into a dwelling has been with us for some time now and with it the concept of changing rural, redundant barns into dwellings.
This is a building which like so many, had it not been allowed to change use to a dwelling would have sat in the landscape largely redundant except for some very light agricultural storage use.
The intention with this conversion was to retain the agricultural character of the building whilst providing a modern attractive home. Here we have used corrugated sheet metal to clad the building, a material which is common to modern agricultural buildings and inserted contemporary, glazed openings which accentuate the form the of the original building.
The Class Q permitted development rights and Local Plan policies allow us to bring back into use our redundant agricultural buildings to provide modern attractive home which celebrate the changing nature of our countryside. They also go some way to addressing the nationwide push to build more homes, particularly in rural areas in a way that is more sustainable and architecturally provides an interesting design challenge.
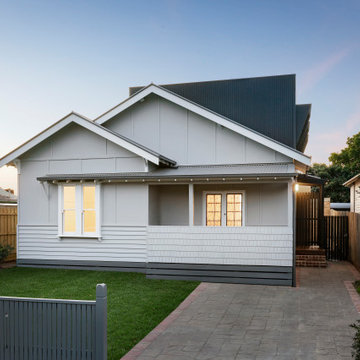
Fully renovated Californian Bungalow in Coburg.
2nd storey contemporary extension to rear of the home.
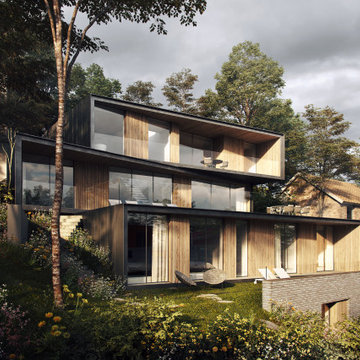
The scheme replaces an existing bungalow and garage on the steeply sloping site, providing a contemporary five bedroom dwelling that responds to the client’s requirements and challenges offered by the site constraints.
The suburban site to the north of Brighton offered long distance views over the city towards the English Channel as well as the local rolling hills of the South Downs. These varied views and the natural topography of the site formed the basis for the design.
The proposed dwelling is spread over four clearly defined floors, with each stepping back from the one below to follow the existing terrain. The ground floor is defined as a brick wall cut back into the hillside, creating a forecourt and clearly defining the entrance to the house. The three floors above are staggered and stepped apart from one another in order to dilute the visual mass of the dwelling and provide external space at each. Each is presented as a frame to the view, giving a lightweight appearance to the house.
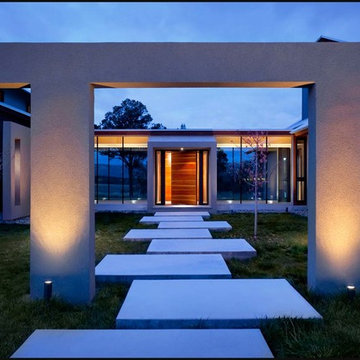
The area between the wings becomes an entry courtyard with the front door located along its centerline.
Phillip Spears Photographer
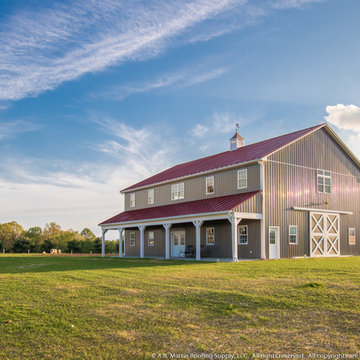
A beautiful storage shed with plenty of room for the classic cars and tractors. Featuring a Colonial Red ABSeam Roof with Charcoal ABM Panel Sides and Bright White Trim.
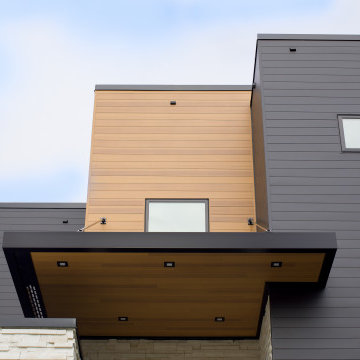
Vesta Plank siding by Quality Edge, in Coal and Gilded Grain. Designed to echo the veins and tones of natural wood, six unique and intricate hand-drawn panels make up every Vesta woodgrain color. All six planks are drawn to complement each other. Panels are distinct enough to create an impactful, signature look that is as beautiful up close as it is far away. Our tri-color paint application creates a multi-dimensional and naturally accurate look that’s engineered to stay vibrant.
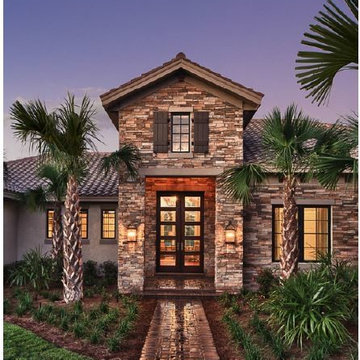
The Siena is a distinctive Tuscan Transitional design of over 5,200 square feet of air conditioned living space. There is a formal living and dining area as well as a leisure room off the kitchen. It features four bedrooms and five and one half baths, as well as a multi-use bonus room, library and an outdoor living area of nearly 900 square feet.
Exterior Design Ideas with Metal Siding
3
