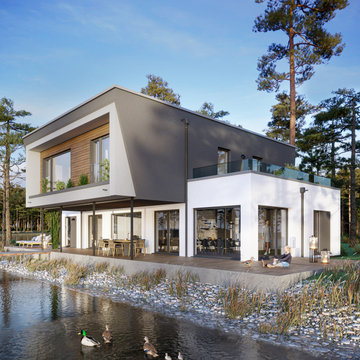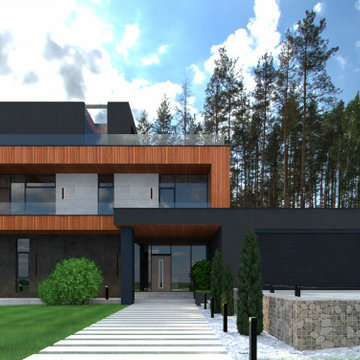Exterior Design Ideas with Mixed Siding and Clapboard Siding
Refine by:
Budget
Sort by:Popular Today
1 - 20 of 1,020 photos
Item 1 of 3

With bold, clean lines and beautiful natural wood vertical siding, this Scandinavian Modern home makes a statement in the vibrant and award-winning master planned Currie community. This home’s design uses symmetry and balance to create a unique and eye-catching modern home. Using a color palette of black, white, and blonde wood, the design remains simple and clean while creating a homey and welcoming feel. The sheltered back deck has a big cozy fireplace, making it a wonderful place to gather with friends and family. Floor-to-ceiling windows allow natural light to pour in from outside. This stunning Scandi Modern home is thoughtfully designed down to the last detail.

LeafGuard® Brand Gutters are custom-made for each home they are installed on. This allows them to be manufactured in the exact sizes needed for a house. This equates to no seams. Unlike seamed systems, LeafGuard® Gutters do not have the worry of cracking and leaking.
Here's a project our craftsmen completed for our client, Cindy.

Updated midcentury modern bungalow colours with Sherwin Williams paint colours. Original colours were a pale pinky beige which looked outdated and unattractive.
We created a new warm colour palette that would tone down the pink in the stone front and give a much more cohesive look.

For the siding scope of work at this project we proposed the following labor and materials:
Tyvek House Wrap WRB
James Hardie Cement fiber siding and soffit
Metal flashing at head of windows/doors
Metal Z,H,X trim
Flashing tape
Caulking/spackle/sealant
Galvanized fasteners
Primed white wood trim
All labor, tools, and equipment to complete this scope of work.

For those seeking an urban lifestyle in the suburbs, this is a must see! Brand new detached single family homes with main and upper levels showcasing gorgeous panoramic mountain views. Incredibly efficient, open concept living with bold design trendwatchers are sure to embrace. Bright & airy spaces include an entertainers kitchen with cool eclectic accents & large great room provides space to dine & entertain with huge windows capturing spectacular views. Resort inspired master suite with divine bathroom & private balcony. Lower-level bonus room has attached full bathroom & wet bar - 4th bedroom or space to run an in-home business, which is permitted by zoning. No HOA & a prime location just 2 blocks from savory dining & fun entertainment!

New Craftsman style home, approx 3200sf on 60' wide lot. Views from the street, highlighting front porch, large overhangs, Craftsman detailing. Photos by Robert McKendrick Photography.

Sometimes, there are moments in the remodeling experience that words cannot fully explain how amazing it can be.
This home in Quincy, MA 02169 is one of those moments for our team.
This now stunning colonial underwent one of the biggest transformations of the year. Previously, the home held its original cedar clapboards that since 1960 have rotted, cracked, peeled, and was an eyesore for the homeowners.
GorillaPlank™ Siding System featuring Everlast Composite Siding:
Color chosen:
- 7” Blue Spruce
- 4” PVC Trim
- Exterior Painting
- Prepped, pressure-washed, and painted foundation to match the siding color.
Leak-Proof Roof® System featuring Owens Corning Asphalt Shingles:
Color chosen:
- Estate Gray TruDefinition® Duration asphalt shingles
- 5” Seamless White Aluminum Gutters
Marvin Elevate Windows
Color chosen:
- Stone White
Window Styles:
- Double-Hung windows
- 3-Lite Slider windows
- Casements windows
Marvin Essentials Sliding Patio Door
Color chosen:
Stone White
Provia Signet Fiberglass Entry Door
Color chosen:
- Mahogany (exterior)
- Mountain Berry (interior)

Modern Craftsman Home - Breathe taking views of the Columbia River - Gorgeous floor plan - Japanese Burnt cedar siding

Attention to detail is what makes Craftsman homes beloved and timeless. The half circle dormer, multiple gables, board and batten green shutters, and welcoming front porch beacon visitors and family to enter and feel at home here. Stacked stone column bases, stately white columns, and a slate porch evoke a sense of nostalgia and charm.

Das CONCEPT-M 180 ist ein echter Blickfang: Die Basis des Fertighauses bildet ein quaderförmiger Baukörper, der mit seiner beeindruckenden Länge bereits alle Blicke auf sich zieht. Die Krönung – im wahrsten Sinne des Wortes — ist jedoch das Staffelgeschoss samt Flachdach, mit dem sich die moderne Stadtvilla deutlich von jeder umliegenden Bebauung abhebt. Auf der Eingangs- und der Gartenseite überragt es den Erdgeschossriegel, sodass Haustür und Terrasse ein schützendes Dach erhalten. Die Auskragungen werden von filigranen Stützen getragen, die sich harmonisch in das Gesamtbild einfügen. Die zurückspringende Fassade lockert die Ansicht auf angenehme Weise auf. Interessant ist auch das Spiel mit verschiedenen Formen, Materialien und Farben: Die strahlend weiße Mineralputzfassade wird von partiellen Holzverschalungen ergänzt. Das Naturprodukt schafft eine warme, einladende Atmosphäre und verleiht dem Haus trotz seiner imposanten Größe einen leichten Charakter. Eine weitere Besonderheit ist die „Plant-Cabin“, ein überdachter Pflanzbalkon, der nicht nur dekorativen Wert hat, sondern zugleich auch als natürlicher Hitzeschutz dient.
Innen präsentiert sich das CONCEPT-M 180 Frankfurt als ein offener und lichtdurchfluteter Lebensraum mit vielen Möglichkeiten. Betreten wird es über eine repräsentative, zentral liegende Diele, um die sich die Wohn- und Nutzräume gruppieren. Rechts schließen sich das Gäste-WC, der Technikraum, ein großes Jugendzimmer und ein schickes Büro an, bevor die Diele offen in die weitläufigen Gemeinschaftsräume mündet. Raumhohe Verglasungen lassen hier Innen- und Außenbereich miteinander verschmelzen und sorgen so für ein transparentes Wohngefühl. Links gelangt man auf direktem Weg zur Küche mit vorgelagerter Speisekammer. Eine stylishe gerade Treppe führt die Besucher hinauf in das Staffelgeschoss, wo sie von einer luftigen Galerie empfangen werden. In der oberen Etage befinden sich ein zweites Kinderzimmer, ein weiteres Büro mit angrenzendem Duschbad sowie ein luxuriöses Raumensemble aus Schlafzimmer, großer Ankleide, Wellnessbad und Sauna. Nach dem Saunagang bieten gleich zwei sonnige Dachterrassen viel Platz zum Relaxen unter freiem Himmel.
Je nach Platzbedarf und baurechtlichen Anforderungen lässt sich das Staffelgeschoss auch ohne oder nur mit einseitigem Überstand planen. Ebenso kann eine zusätzliche Etage als Zwischengeschoss eingezogen werden. Das Erdgeschoss wurde so konzipiert, dass es komplett ohne weitere Ebenen funktioniert – barrierearm und zukunftssicher. So macht das CONCEPT-M 180 selbst als Bungalow eine gute Figur.
© Bien-Zenker 2023
Exterior Design Ideas with Mixed Siding and Clapboard Siding
1









